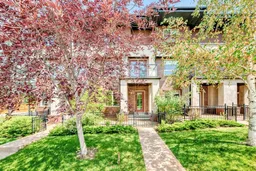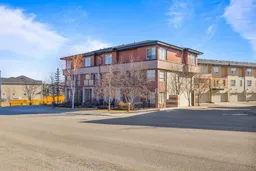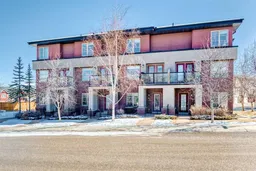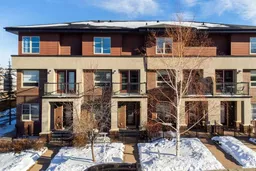Are you looking to live in a quiet neighbourhood with easy access to the Bow Valley? How about an Aspen Hills townhome that is set amongst mature trees with great neighbours? This 3 bed/2.5 bathroom home is accessed from the street and offers the feeling of a detached home vs looking directly at your neighbours. The kitchen features an oversized granite island, stainless steel appliances, pantry and large windows with natural light. Host friends in the bright living room with access to the balcony and make memories during dinner parties in the central dining area for years to come. Hard wood floors stretch across the open concept main floor, and finishing this level you'll find a powder room and laundry room. Upstairs note the spacious primary bedroom with walk in closet and 3-piece ensuite. There are two additional bedrooms and a 4-piece bathroom, great for a young family or young professional. The finished lower level offers access to the patio and a home office/den. Newly painted with lighting upgrades West facing patio and balcony, live surrounded by walking trails, nature reserves and parks. Close to transit, shopping and easy access to the mountains, this is the perfect new home for you. Walk to Ladybug Cafe, Aspen Landing or just a quick commute into DT. Call your trusted agent for a private showing today before She Gon’.
Inclusions: Dishwasher,Dryer,Electric Stove,Garage Control(s),Microwave Hood Fan,Refrigerator,Washer,Window Coverings
 36
36





