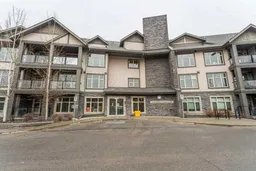Welcome to this 2 bedroom, 2 bathroom corner unit condo in sought after "Valmont at Aspen Stone". This condo offers an open concept floor plan, boasting a good sized kitchen and living area. The Kitchen offers ample cupboard and counter space, S/S appliances, granite countertops and the convenience of a breakfast bar area. The bedrooms are separate from each other, giving you additional privacy, each with their own private ensuite bath. The laundry room is very large and accommodates extra space for in suite storage if needed. The balcony for this unit is one of the largest ones available in the complex. The flooring is in good condition, consisting of laminate, tile and carpet. Additional to the great unit is 1 underground, heated parking stall and plenty of visitor parking outside. Extra storage is available and assigned to this unit and can be accessed from the parking level, in a separate and secured area. Building amenities include a fully equipped gym, secure bike storage, and guest suites (available at an additional cost) for visiting family and friends. This prime location is within walking distance to a wide array of shopping, dining and entertainment options at Aspen Landing, as well as easy access to Stony Trail to get you around or out of the City. Vacant and ready for a quick possession, book your showing today!
Inclusions: Dishwasher,Dryer,Garage Control(s),Microwave Hood Fan,Refrigerator,Stove(s),Washer
 28
28


