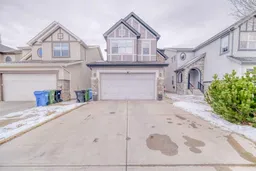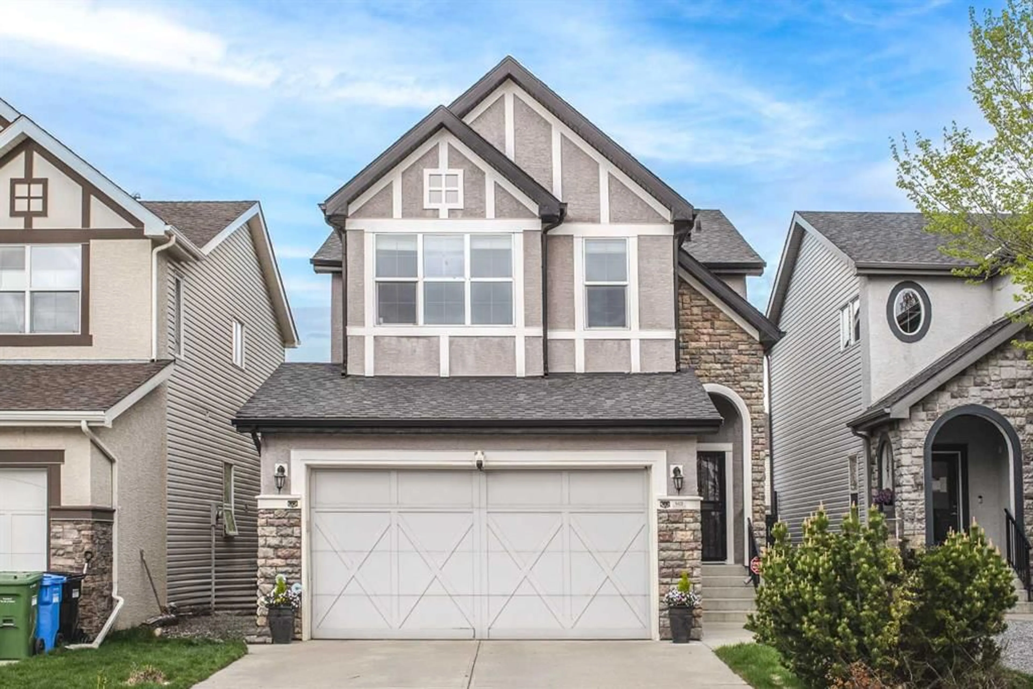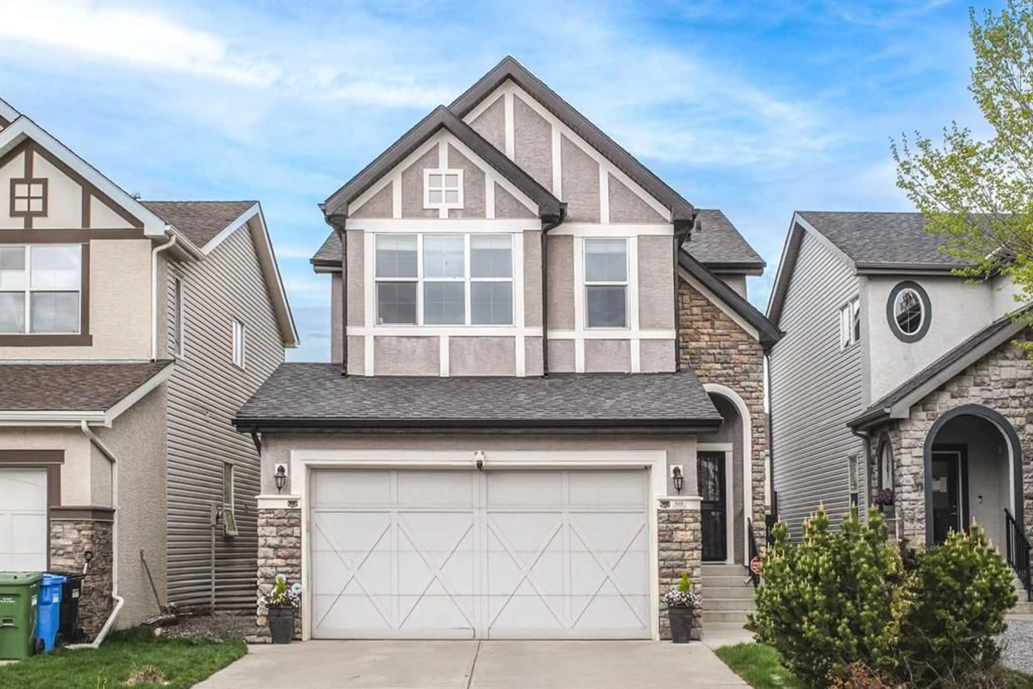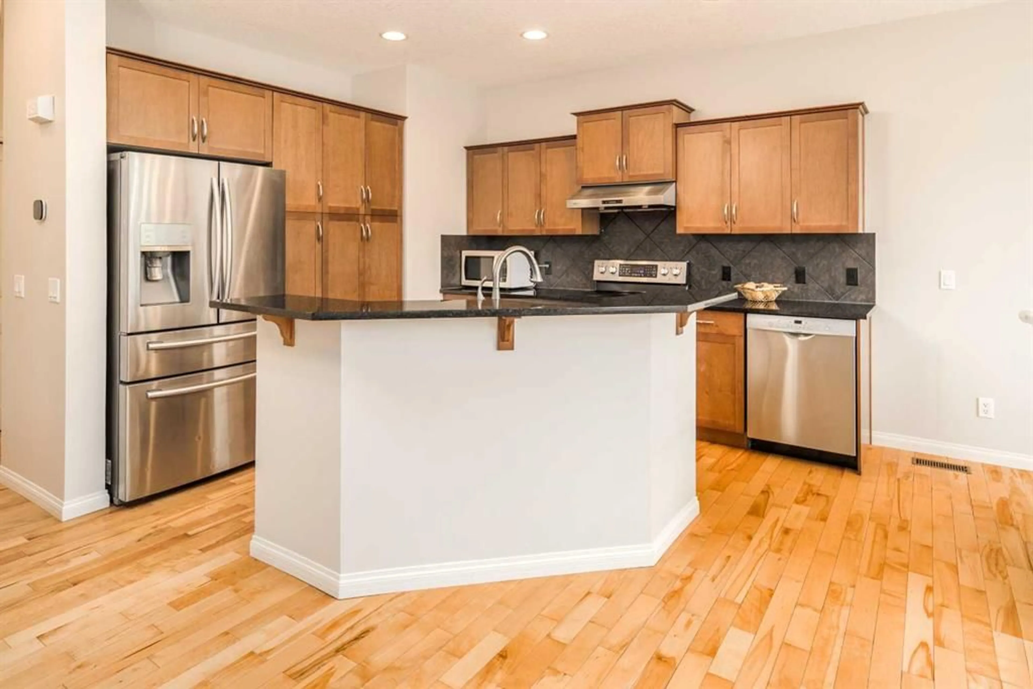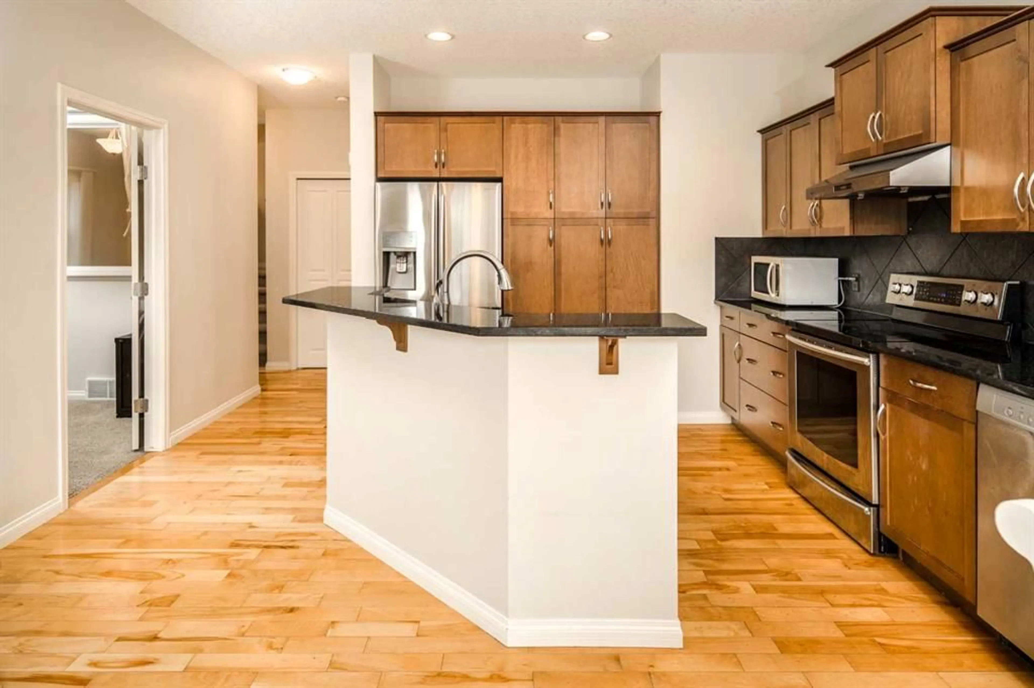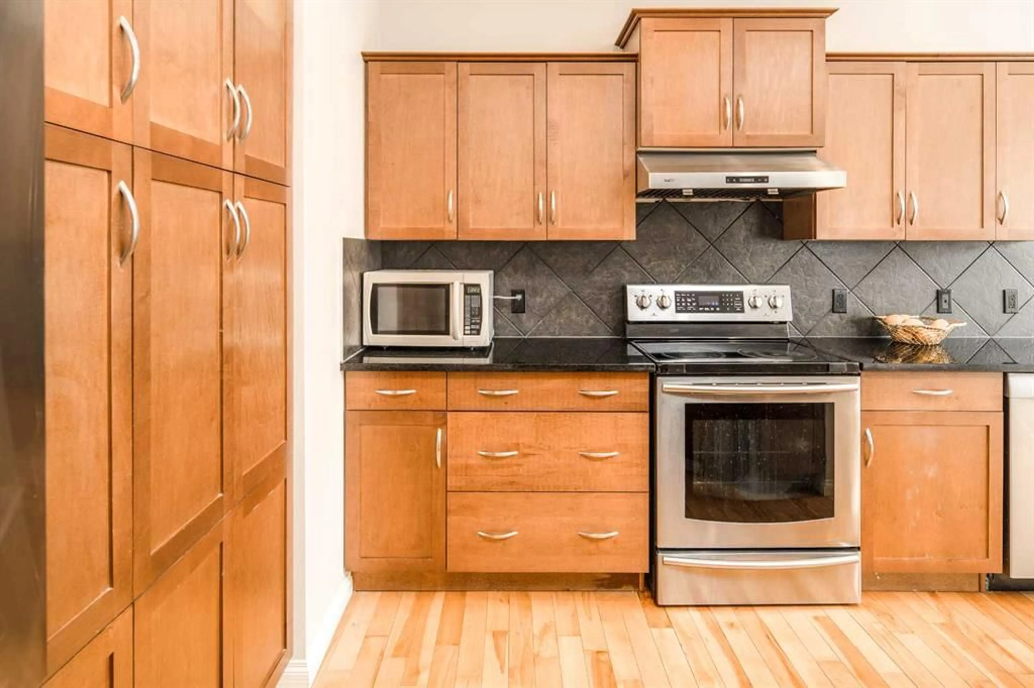143 Aspen Hills Close, Calgary, Alberta T3H 0C7
Contact us about this property
Highlights
Estimated ValueThis is the price Wahi expects this property to sell for.
The calculation is powered by our Instant Home Value Estimate, which uses current market and property price trends to estimate your home’s value with a 90% accuracy rate.Not available
Price/Sqft$442/sqft
Est. Mortgage$3,994/mo
Tax Amount (2024)$5,114/yr
Days On Market22 days
Total Days On MarketWahi shows you the total number of days a property has been on market, including days it's been off market then re-listed, as long as it's within 30 days of being off market.87 days
Description
Open House May 24, 1:00-4:00pm. Welcome to this exclusive home nestled on a quiet street in the highly sought-after community of Aspen Woods. Conveniently located just minutes from Webber Academy, Calgary Academy, Guardian Angel K-6 School, and the upcoming Catholic High School, this home offers both luxury and convenience. Designed with elegance in mind, the main level features 9ft ceilings, hardwood floors, and large windows that flood the space with natural light. The formal living room is warm and inviting, complete with a gas fireplace. A versatile dining room is currently used as an office space, adding to the home's functionality. The gourmet kitchen is a chef’s dream, boasting rich maple cabinetry, stainless steel appliances, granite countertops, and ample storage. Upstairs, you’ll find three spacious bedrooms, including a luxurious primary suite with a walk-in closet and a spa-inspired ensuite featuring a soaker tub and a glass-enclosed shower. A bonus room with vaulted ceilings provides the perfect space for an entertainment area or a children’s playroom. Enjoy year-round comfort with central air conditioning, and step outside to a beautifully landscaped yard with a spacious 21x16 deck, perfect for outdoor gatherings. The undeveloped basement awaits your creative vision. Additional upgrades include a new furnace (2024), hot water tank (2022), washer and dryer (2022). Ideally located close to Aspen Landing Shopping Centre and all amenities, this home is a must-see!
Property Details
Interior
Features
Main Floor
Living Room
14`5" x 12`11"Kitchen
12`8" x 11`1"Dining Room
11`5" x 10`6"Laundry
7`0" x 6`11"Exterior
Features
Parking
Garage spaces 2
Garage type -
Other parking spaces 2
Total parking spaces 4
Property History
 44
44