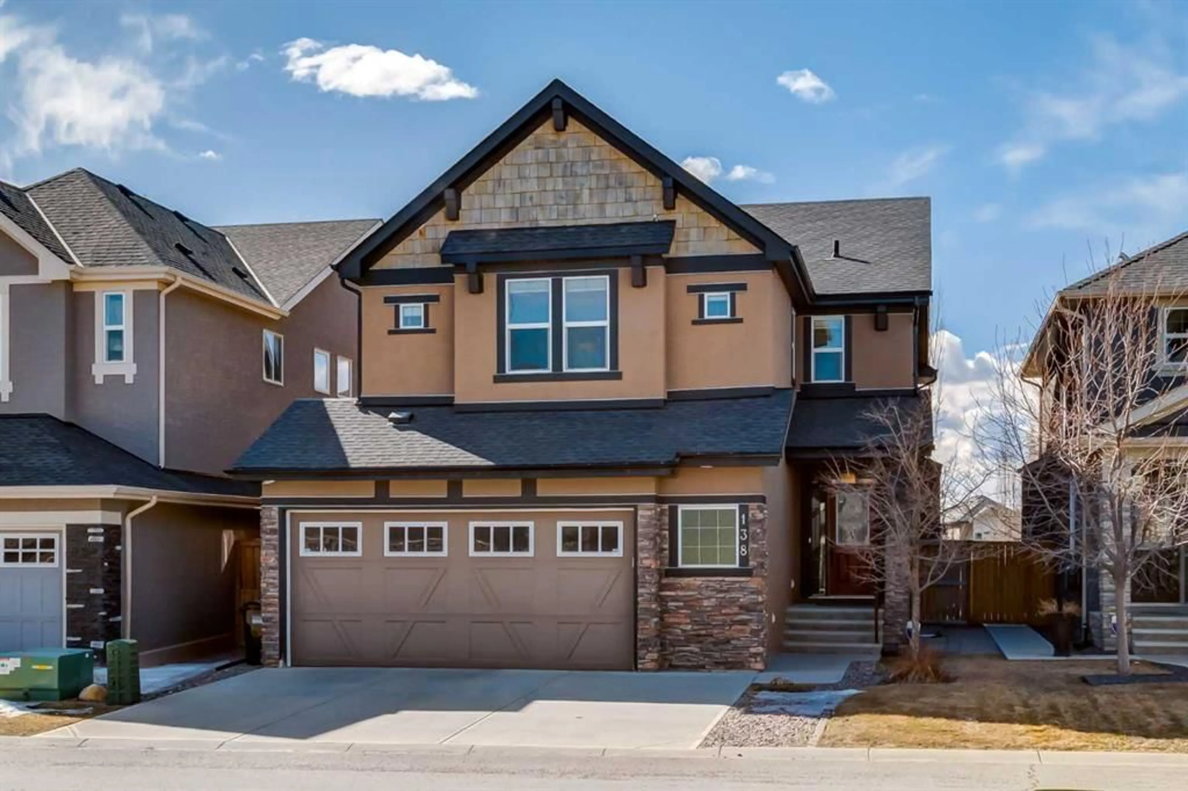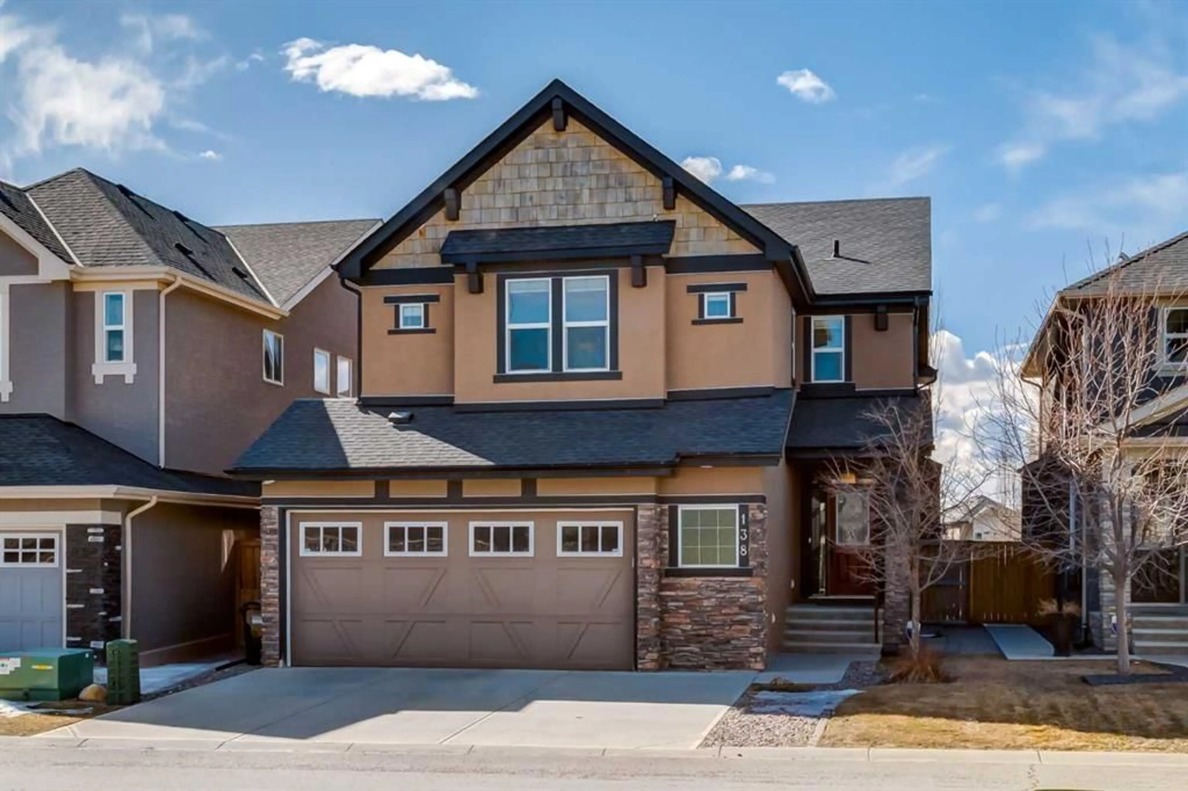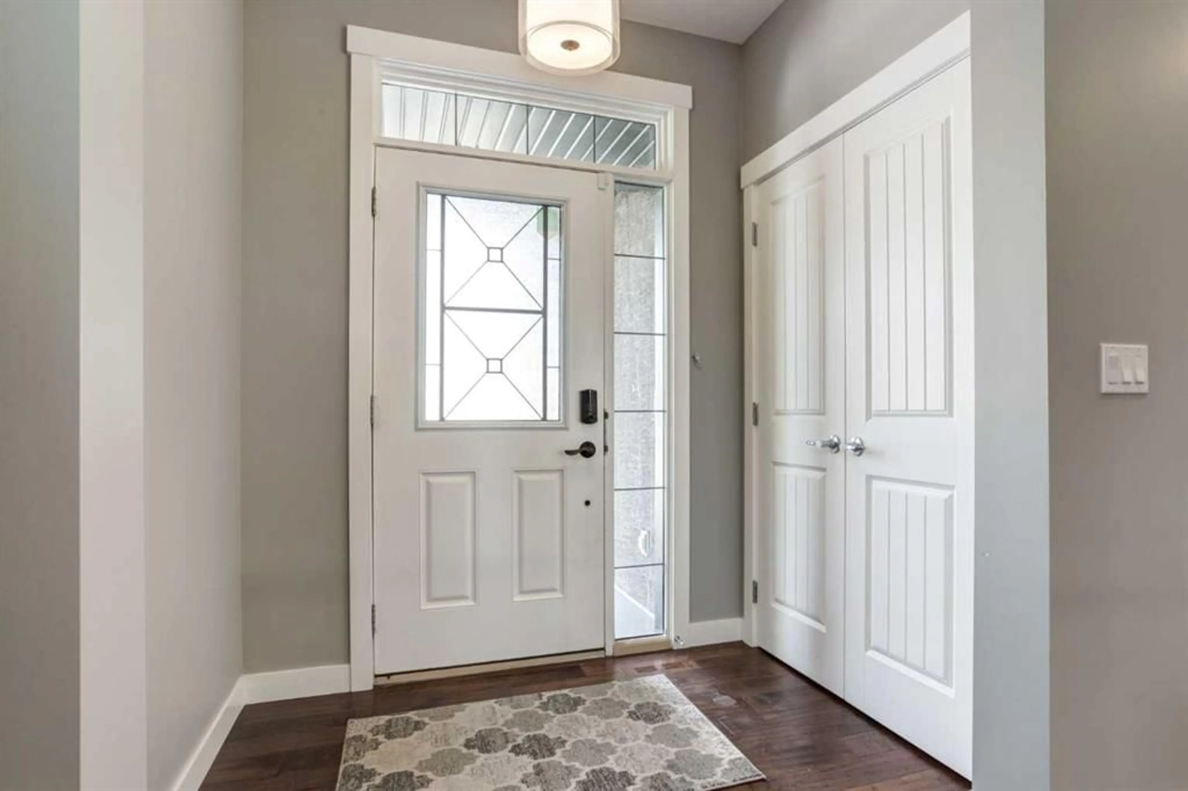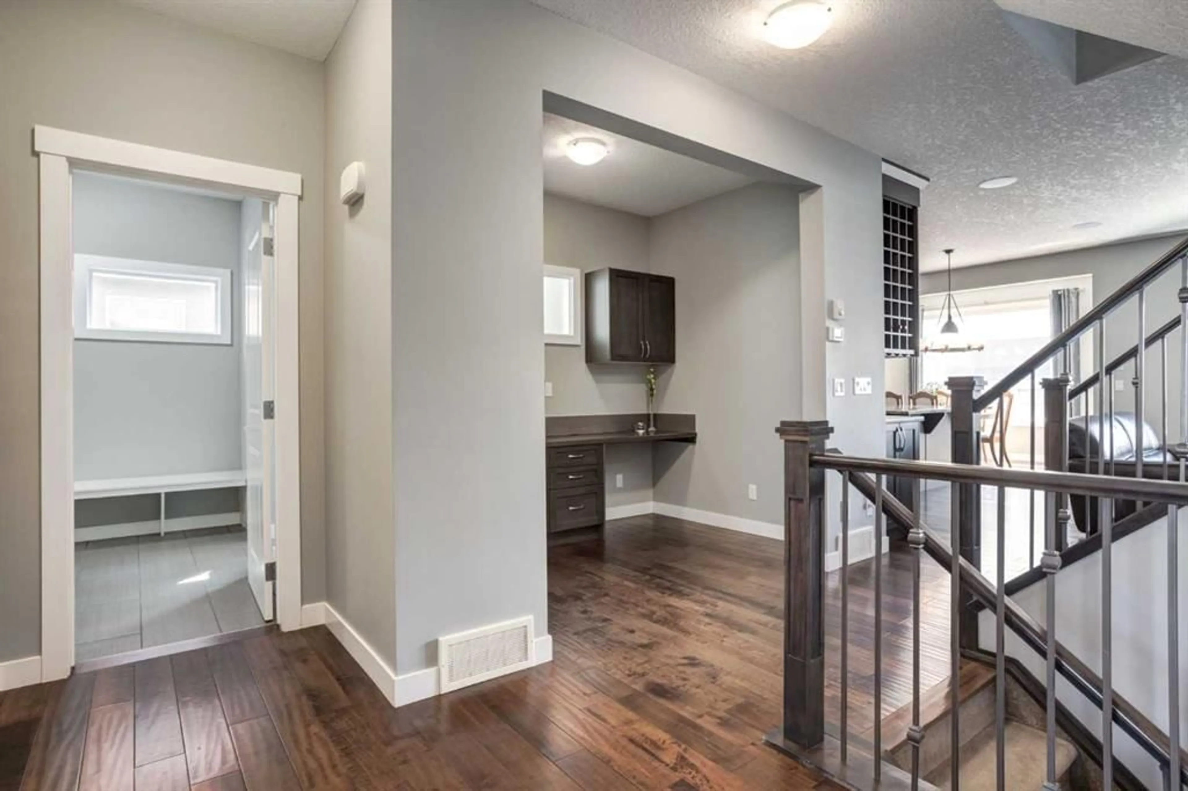138 Aspen Acres Manor, Calgary, Alberta T3H0W7
Contact us about this property
Highlights
Estimated ValueThis is the price Wahi expects this property to sell for.
The calculation is powered by our Instant Home Value Estimate, which uses current market and property price trends to estimate your home’s value with a 90% accuracy rate.Not available
Price/Sqft$469/sqft
Est. Mortgage$4,939/mo
Tax Amount (2024)$6,550/yr
Days On Market30 days
Description
Superb family home tucked away on a quiet street in the desirable community of Aspen Woods. Stunning 4 bedroom, 3.5 bath home with over 3400 sq ft of developed living space on 3 levels. Loads of built ins including 2 desks, closet organisers, dry bar, and hutch. Gourmet kitchen features beautiful granite countertops, with huge island, a gas stove, stainless steel appliances, walk through pantry, wine rack, coffee station. hutch with extra cabinetry. Breakfast nook is flooded with natural south light. Great room is accented by a modern gas fireplace with raised hearth, the staircase is also a striking feature, open, with wood railings and metal spindles and overlooks a central den with built in desks and cabinetry. Spacious mudroom has a walk-in closet, convenient bench and access to the large pantry., as well as access to the Double oversized garage( Which has a rough in for a gas heater) The primary bedroom is a true sanctuary: A south facing balcony; spa quality ensuite with double vanity, make up desk, corner oversized soaker tub, a private water, and separate freestanding shower; and walk-in closet with a built in coffee bar (built in fridge too!). The second bedroom is even larger than the primary, and has a built in desk just outside the door. Upper floor bedrooms all have spacious walk-in closets. Upper level central bonus room is built for family movie night! Upper floor laundry room is spacious with more cabinetry for easy storage. The lower level has a fourth bedroom, full bath and a sprawling family room. The home also enjoys a south facing backyard.
Property Details
Interior
Features
Second Floor
Family Room
16`2" x 14`7"Laundry
7`9" x 5`2"Bedroom - Primary
12`6" x 15`6"Walk-In Closet
12`3" x 6`1"Exterior
Features
Parking
Garage spaces 2
Garage type -
Other parking spaces 0
Total parking spaces 2
Property History
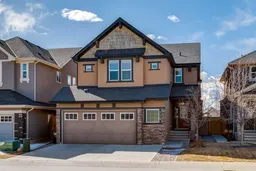 35
35
