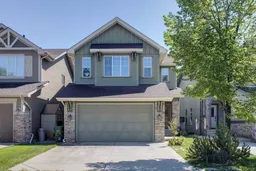Tucked away on a quiet cul-de-sac in the heart of Calgary’s desirable west side, this family ready home offers the perfect balance of lifestyle, location, and potential. Surrounded by a natural grove of aspen trees, the backyard feels like your own private retreat - peaceful, private, and alive with local wildlife. A large deck overlooks the trees, creating the perfect spot to relax or entertain while the kids play in the yard or at the playground just across the street. This home is made for families. The floor plan is thoughtful and functional, with an open concept main level featuring hardwood floors, wood cabinetry, a cozy fireplace, and a large kitchen island with a breakfast bar. A mudroom connects the garage to the kitchen and includes a powder room and nearby a large pantry, making daily life with kids that much easier. Upstairs, you'll find three bedrooms including a spacious primary suite with a walk-in closet and 5-piece ensuite, plus a vaulted-ceiling bonus room, ideal for movie nights or playtime. The fully developed basement offers even more living space with a recreation room, family room, fourth bedroom, and a full bathroom. A few cosmetic updates will go a long way and with a price that reflects the opportunity, this is your chance to add value and style in an unbeatable location. Walk to Calgary Academy, Webber Academy, Guardian Angel School, and enjoy convenient proximity to Rundle College and Ernest Manning High, some of the city’s very best schools. Just minutes from Aspen Landing’s boutiques, restaurants, and markets, as well as the Westside Recreation Centre and LRT. With easy access to Stoney Trail, the entire city and the mountains are at your fingertips. This is a rare chance to live in a sought-after community, surrounded by nature, convenience, and top-tier schools. Move in, make it your own, and enjoy the lifestyle families dream about.
Inclusions: Dishwasher,Electric Stove,Garage Control(s),Range Hood,Refrigerator,Washer/Dryer,Window Coverings
 37
37


