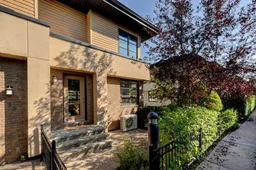Welcome to this meticulously maintained end-unit townhouse, an exceptional find in the highly desirable Mosaic of Aspen Hills. Its prime location, coupled with contemporary upgrades and an abundance of natural light, makes it a standout in the community. From the moment you arrive, the inviting front courtyard—perfectly positioned on the southwest corner of the complex—greets you. This charming outdoor space offers an ideal setting for relaxing afternoons and stylish outdoor entertaining. Step inside and experience the spaciousness of this sun-drenched end unit. The main floor impresses with gleaming hardwood floors, oversized windows (a hallmark of the end-unit design), and an open-concept layout that accommodates both everyday living and hosting guests. The kitchen is a chef’s dream, featuring custom cabinetry with motion activated under-cabinet lighting, a large central island with elegant granite countertops, and a designer automatic kitchen faucet. A generous pantry and a breakfast nook/flex space offer versatility, perfect for a casual dining area or home office. Adjacent to the kitchen is the central dining area and a bright, expansive living room, bathed in the warmth of south and west-facing sunlight. A convenient half bath completes this level. Ascend the stairs—illuminated by sleek Wyz-controlled LED lighting—to discover the upper level, where two spacious primary suites await. Each bedroom is thoughtfully designed with large walk-in closets and private ensuites, ensuring comfort and privacy. The west-facing bedroom also features tinted windows. Additionally, a versatile flex space with newer laminate flooring provides the perfect setting for a home office or additional living space. The fully developed basement adds further value to this remarkable home. With engineered laminate flooring throughout, it includes a laundry area with a convenient sink, ample under-stair storage and a well-sized flex space currently used as a home gym. The home is also equipped with installed air conditioning, a Wyze digital doorbell, and Wyze Google Home-controlled internal lighting for added convenience and modern functionality. Offered for sale for the very first time, this townhouse combines style, comfort, and unparalleled convenience. Its location—just steps from transit, schools, shopping, dining, and parks—ensures you’re never far from the amenities you need. With easy access to Stoney Trail, the mountains, and downtown Calgary, this home offers the perfect balance of urban living and outdoor adventures.
Inclusions: Dishwasher,Dryer,Electric Stove,Garage Control(s),Microwave Hood Fan,Refrigerator,Washer,Window Coverings
 37
37


