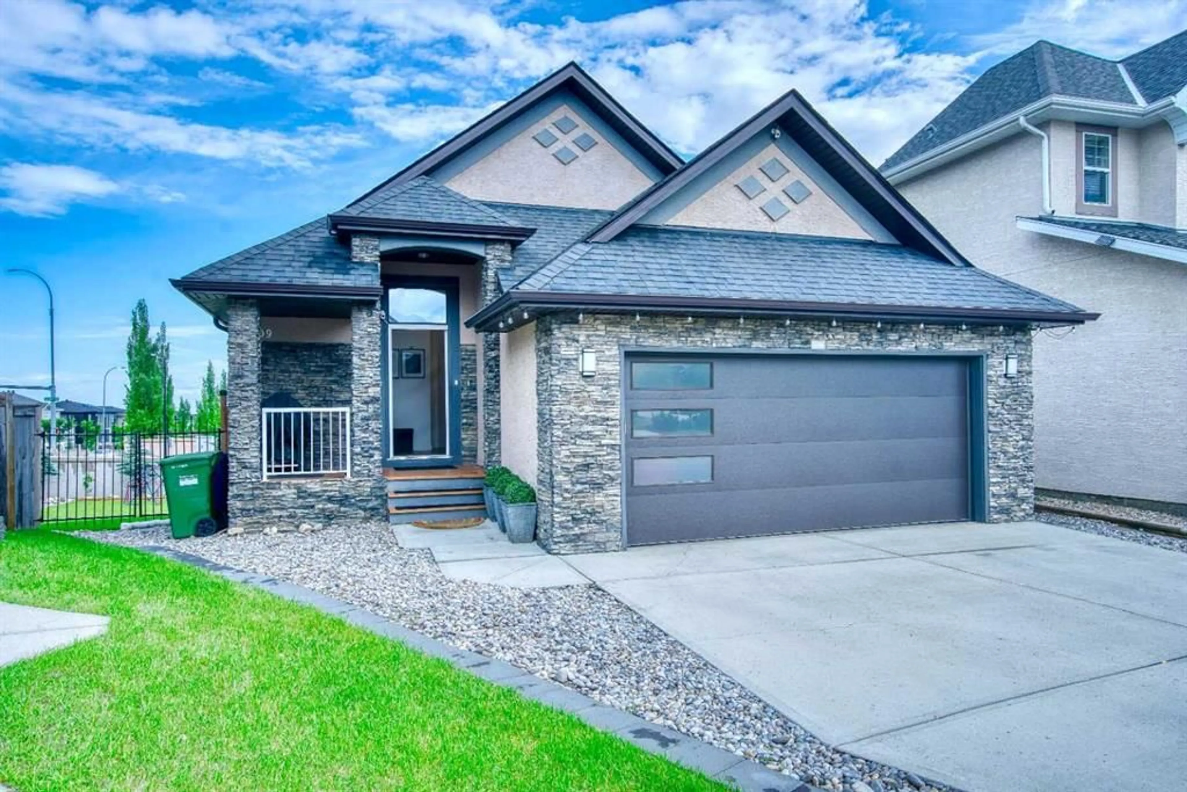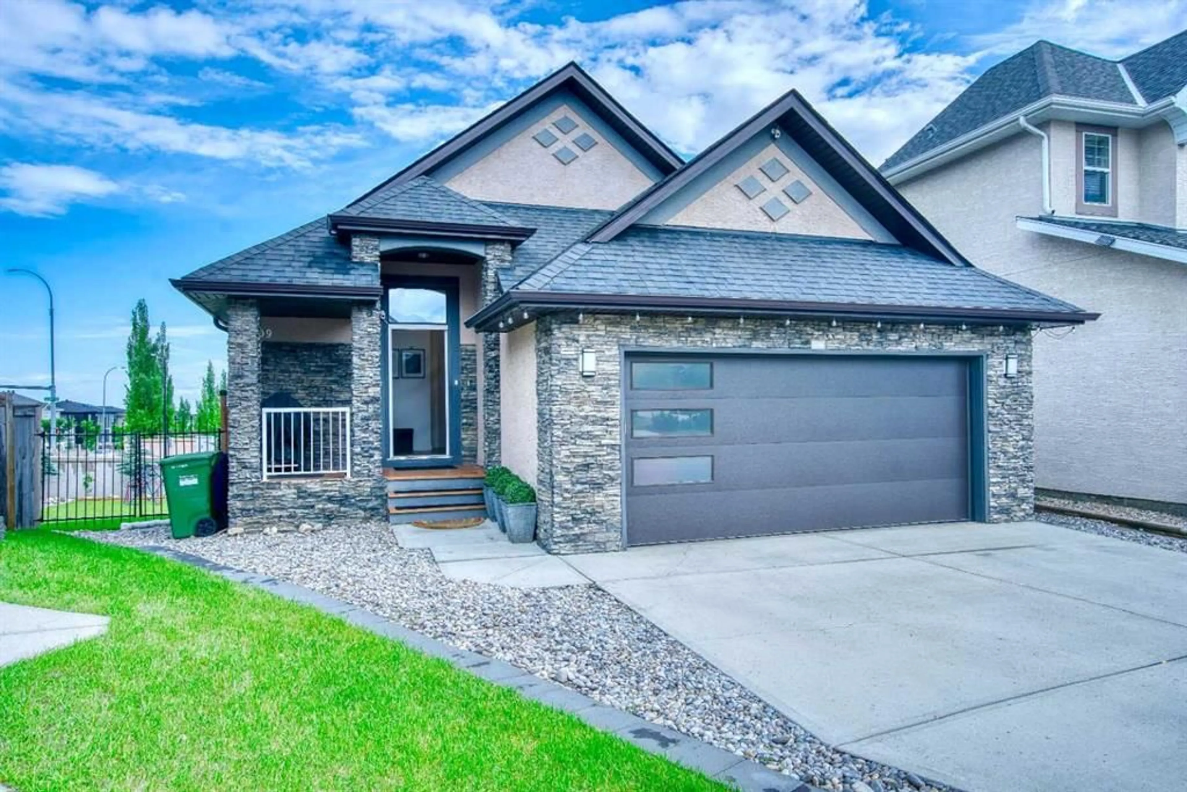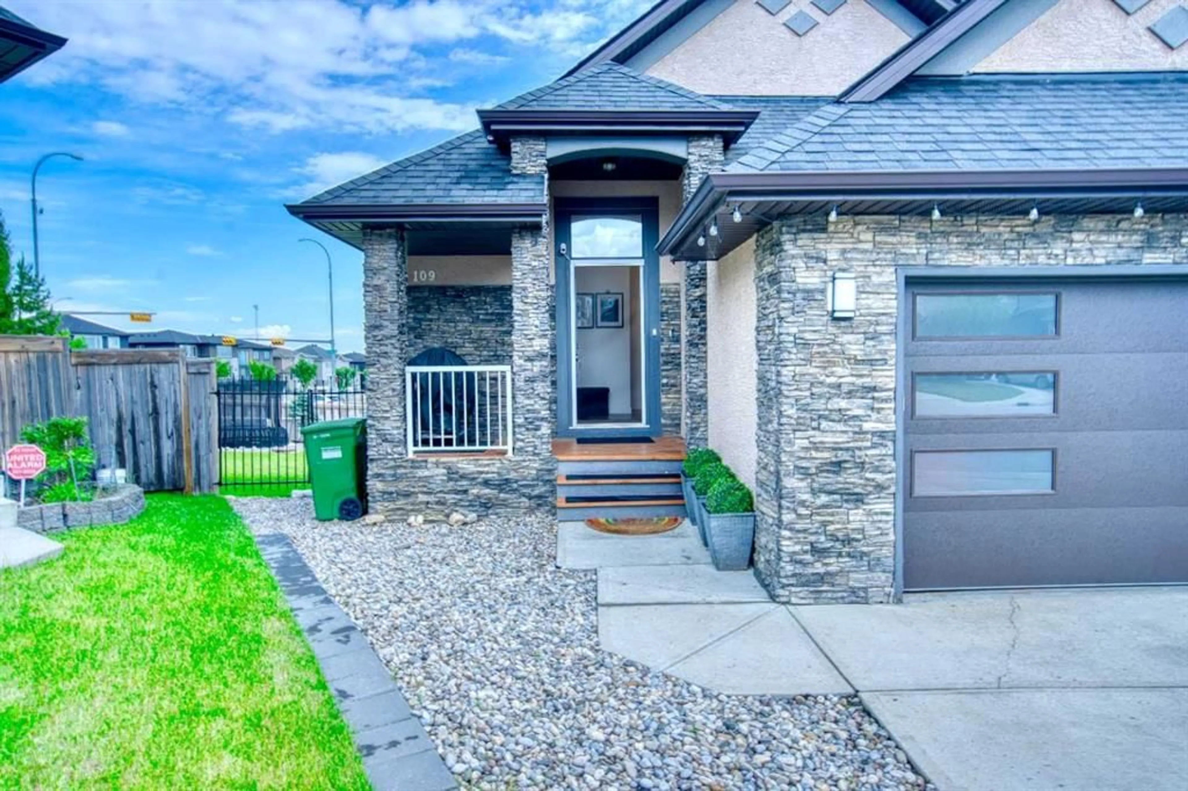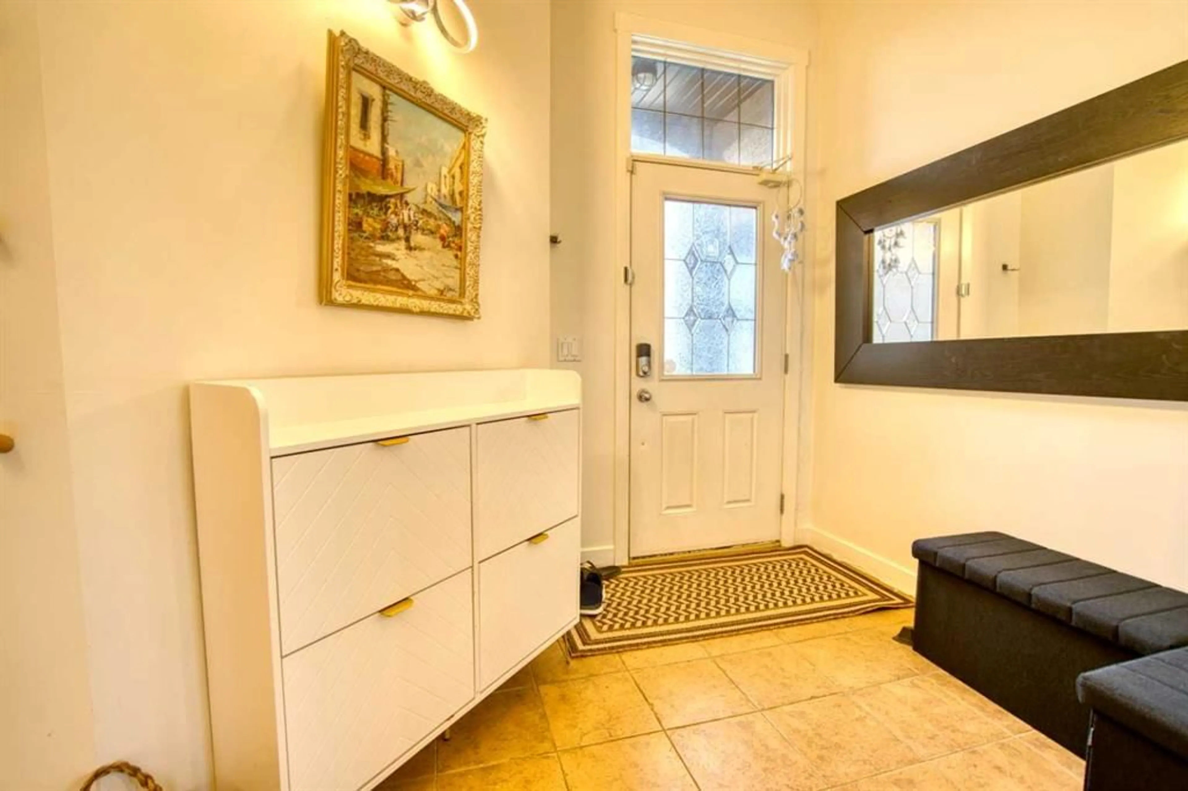109 Aspen Stone Pl, Calgary, Alberta T3H 0H4
Contact us about this property
Highlights
Estimated valueThis is the price Wahi expects this property to sell for.
The calculation is powered by our Instant Home Value Estimate, which uses current market and property price trends to estimate your home’s value with a 90% accuracy rate.Not available
Price/Sqft$730/sqft
Monthly cost
Open Calculator
Description
Click brochure link for more details. REDUCED! and Newly installed Luxury Vinyl Flooring. (Not reflected on the photos) Welcome to 109 Aspen Stone Place SW, a beautifully upgraded family home on a quiet cul-de-sac in prestigious Aspen Woods. Over the past year, this residence has been refreshed with new Bosch appliances, all-new luxury vinyl flooring (September.15 2025) and carpet, an insulated smart garage door with video monitoring, refinished deck with new rails, and a solar system that eliminates electricity bills while generating income in warm months. The main floor features soaring vaulted ceilings that flood the living area with natural light, anchored by a double-sided fireplace that also warms the primary suite. The master retreat includes a walk-in closet and spa-like ensuite with soaker tub and separate shower. The fully developed and renovated basement offers two additional bedrooms, an office, a recreation area, a living room with fireplace, a wet bar, and a second laundry—perfect for family living and entertaining. Outdoors, enjoy a landscaped backyard with Google-controlled sprinklers, play structure, trampoline, storage, and a lawn ideal for summer fun. Just 30 seconds from a playground and minutes from top schools, Aspen Landing, and the West LRT, this move-in ready home combines luxury, practicality, and a true family lifestyle.
Property Details
Interior
Features
Basement Floor
Game Room
24`10" x 13`4"4pc Bathroom
0`0" x 0`0"4pc Bathroom
0`0" x 0`0"Bedroom
9`4" x 14`11"Exterior
Features
Parking
Garage spaces 2
Garage type -
Other parking spaces 2
Total parking spaces 4
Property History
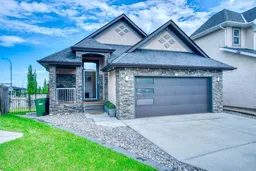 44
44
