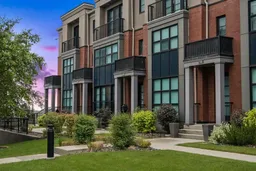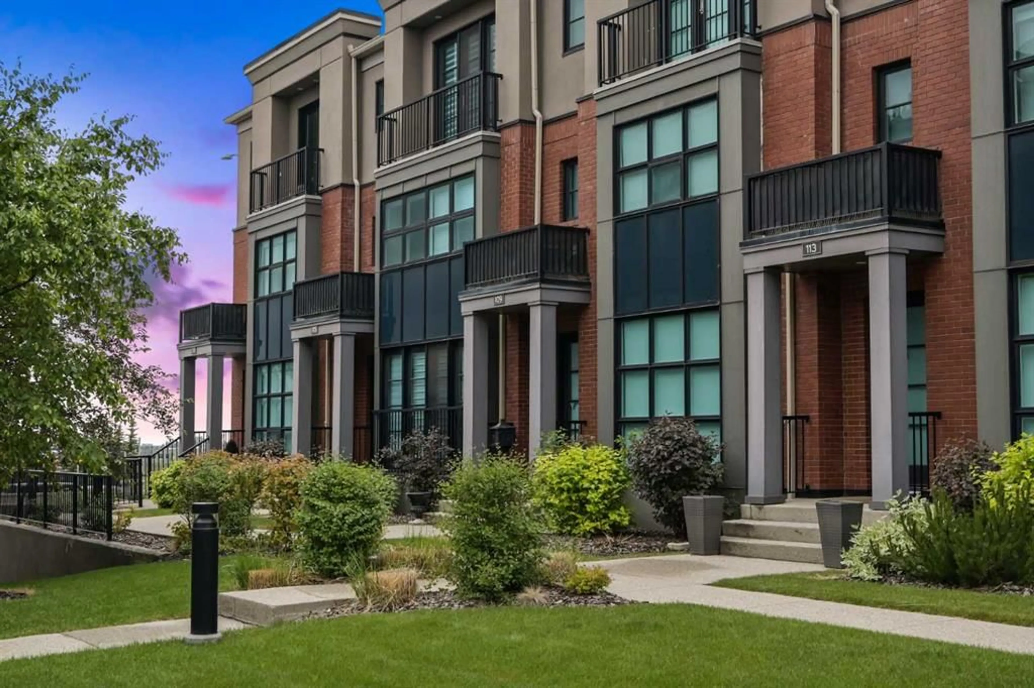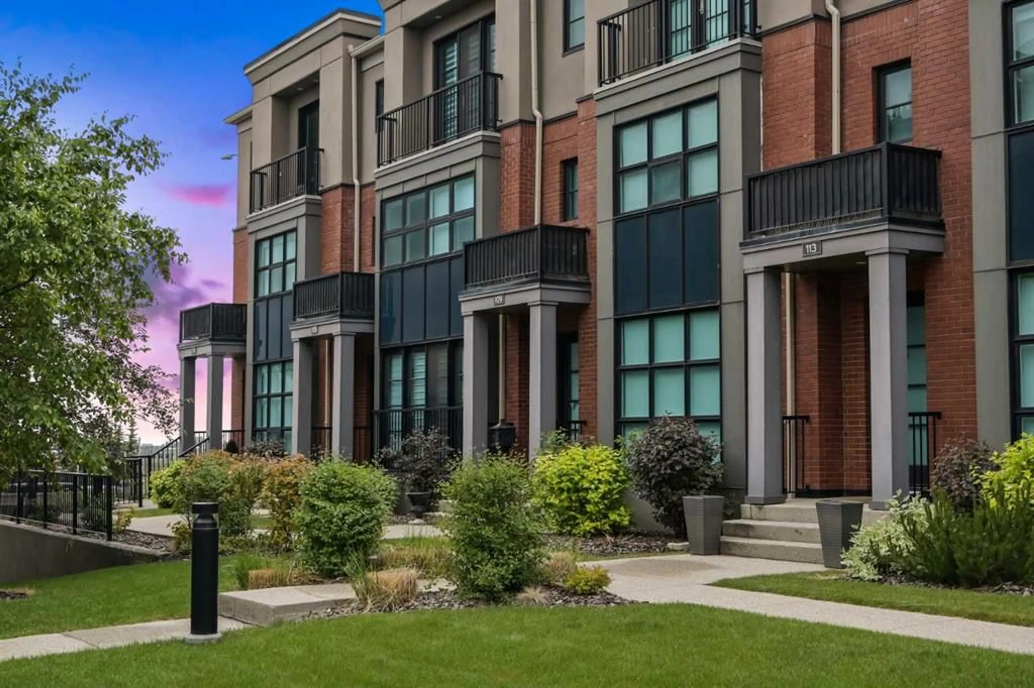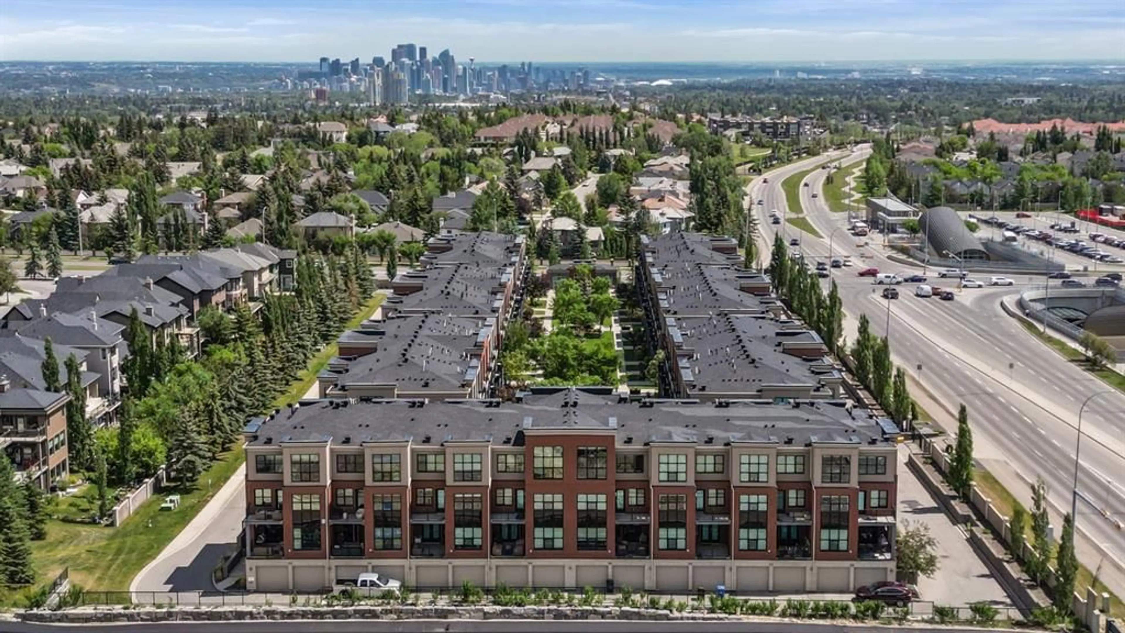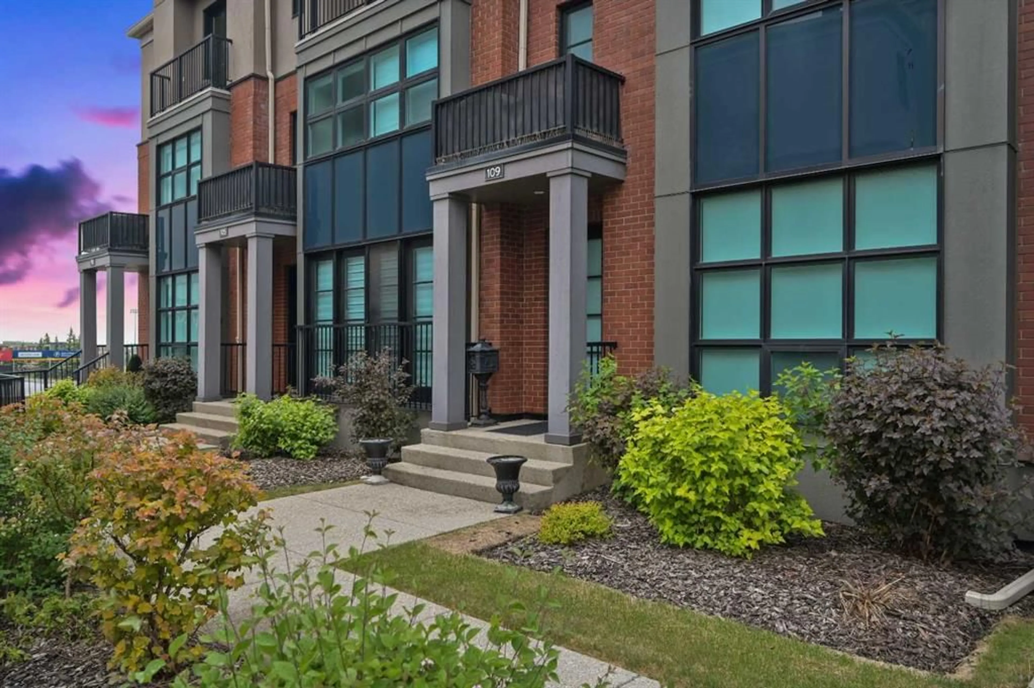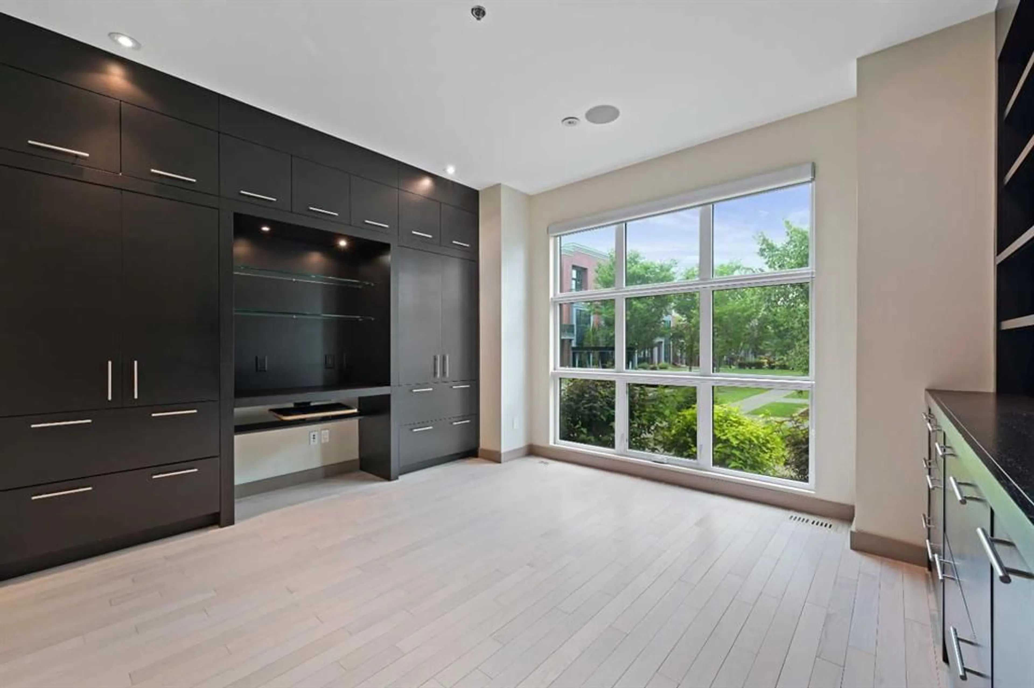109 Aspen Meadows Hill, Calgary, Alberta T3H 0G3
Contact us about this property
Highlights
Estimated valueThis is the price Wahi expects this property to sell for.
The calculation is powered by our Instant Home Value Estimate, which uses current market and property price trends to estimate your home’s value with a 90% accuracy rate.Not available
Price/Sqft$293/sqft
Monthly cost
Open Calculator
Description
Welcome to 109 Aspen Meadows Hill, a luxury Manhattan Brownstone offering over 3,071 sqft of upscale living with one of the best locations in the complex—showcasing one of only 4 units in the complex with unobstructed views of the mountains, courtyard, and downtown skyline. This home has been meticulously upgraded with over $150,000 in high-end enhancements, creating a seamless blend of elegance, comfort, and smart functionality. Inside, you’ll find a Control4 sound system with in-ceiling speakers throughout the main living spaces and bedrooms, a reverse osmosis system, a water softener, and a smart doorbell with two-way audio and cameras at both front and rear. On the main level, a versatile front office or bedroom with built-ins, while the reconfigured family room includes premium appliances like a full-size fridge, Wolf microwave, Sub-Zero wine fridge, Miele dishwasher, and additional cabinetry—perfect for hosting. Double power blinds with blackout and sheer layers, designer light fixtures, and high-end finishes elevate every space, including a main floor bath with a modern designer sink and faucet. The kitchen impresses with two Miele dishwashers, a wall oven, warming drawer, custom tile backsplash, and striking island lighting. Upstairs, both bedrooms feature blackout + sheer blinds and track lighting, while the laundry room boasts full-size machines and upgraded lighting. The living room layout was reimagined to accommodate an 80” TV above the fireplace, with additional cabinetry added for symmetry and storage. A fully finished lower-level gym/storage space completes the home, along with elevator access featuring a built-in phone for peace of mind. The garage features full epoxy floors, high-end cabinets, and a workbench. This is a true lock-and-leave executive home for the buyer who values design, quality, and distinction in one of Calgary’s most desirable communities.
Property Details
Interior
Features
Third Floor
2pc Bathroom
5`7" x 4`3"Dining Room
19`7" x 11`5"Family Room
20`7" x 14`2"Kitchen
17`9" x 9`6"Exterior
Features
Parking
Garage spaces 2
Garage type -
Other parking spaces 2
Total parking spaces 4
Property History
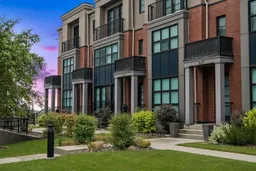 48
48