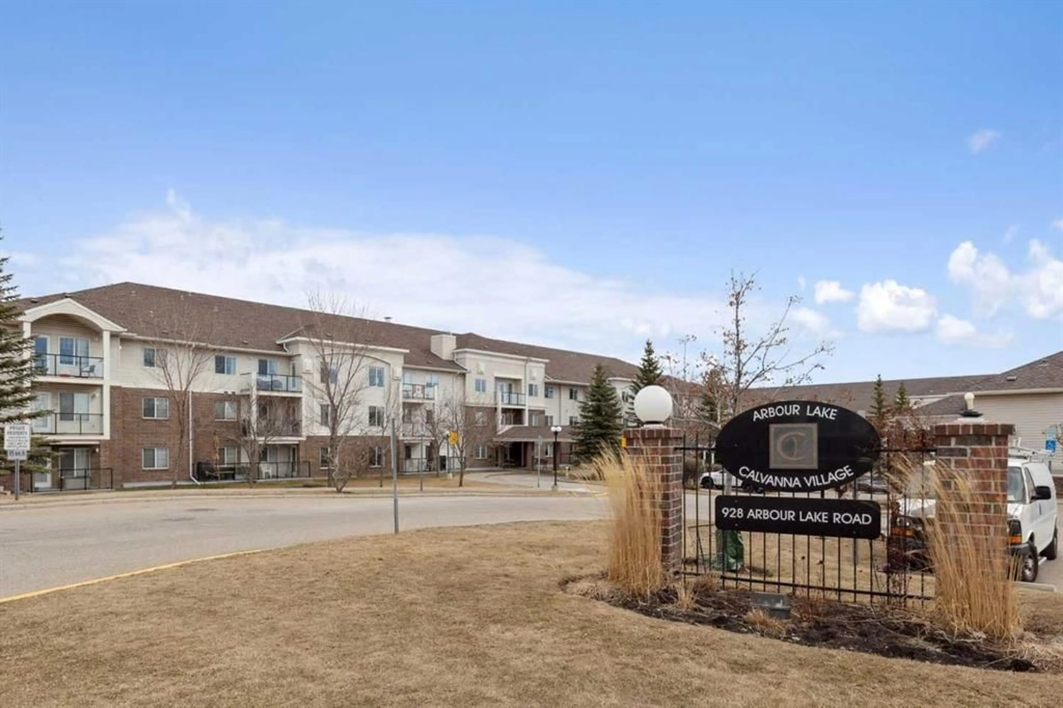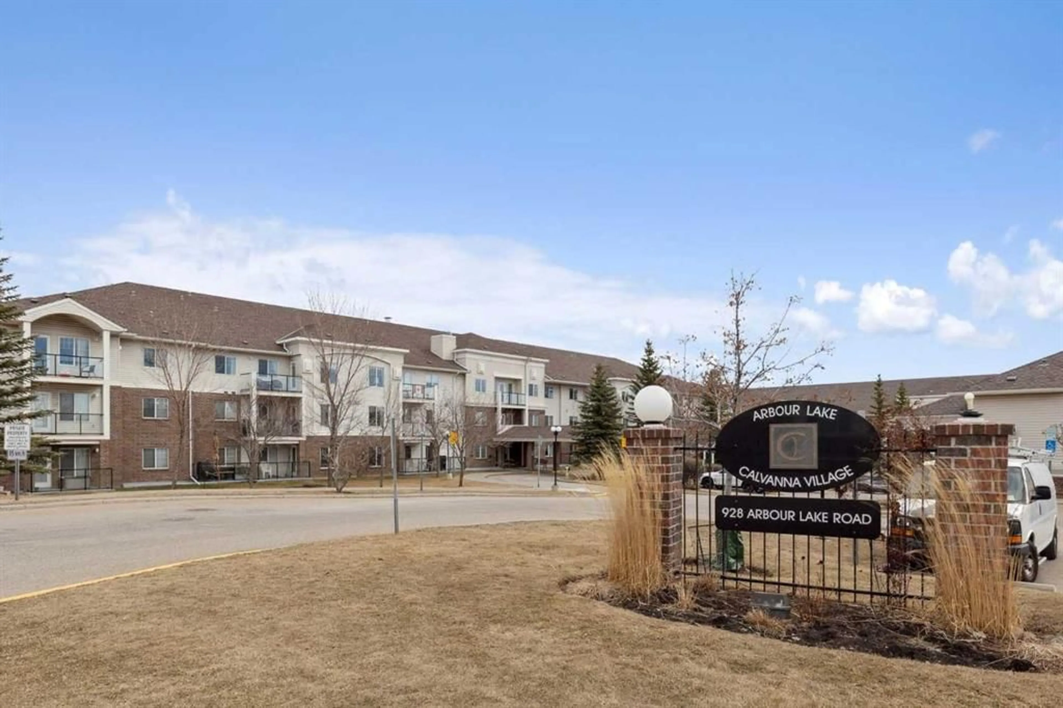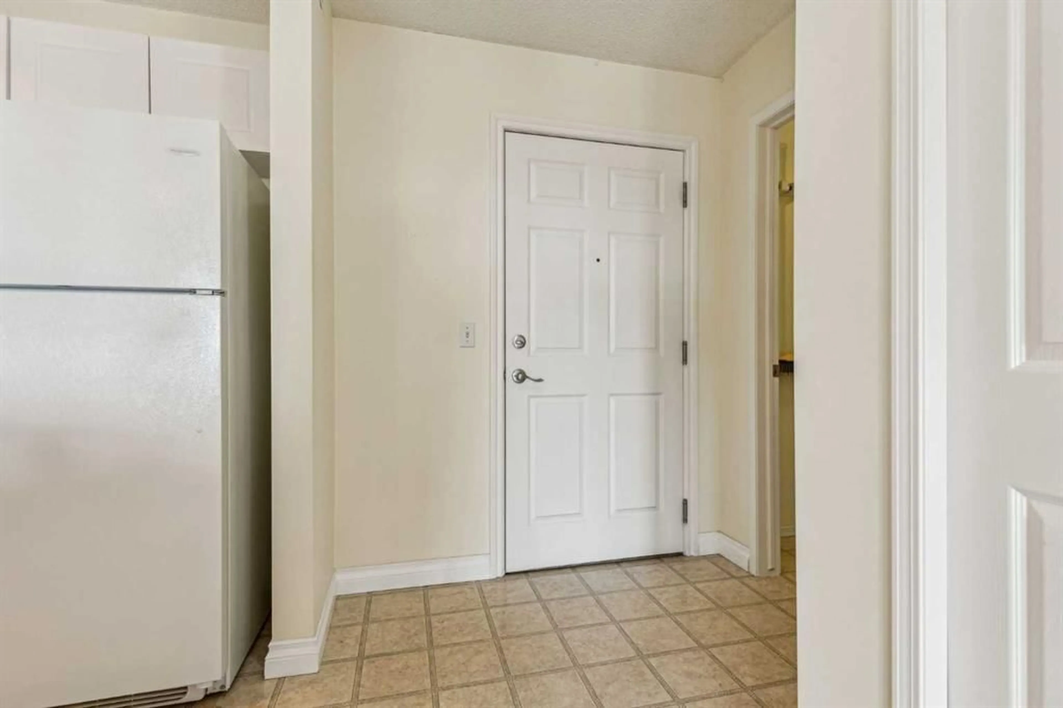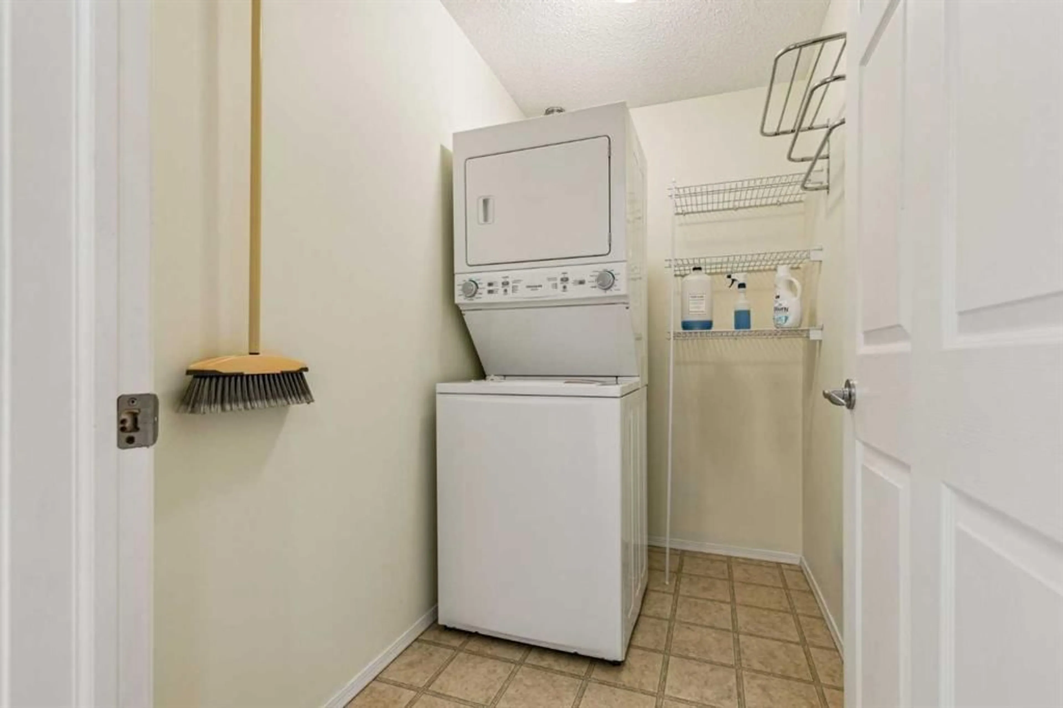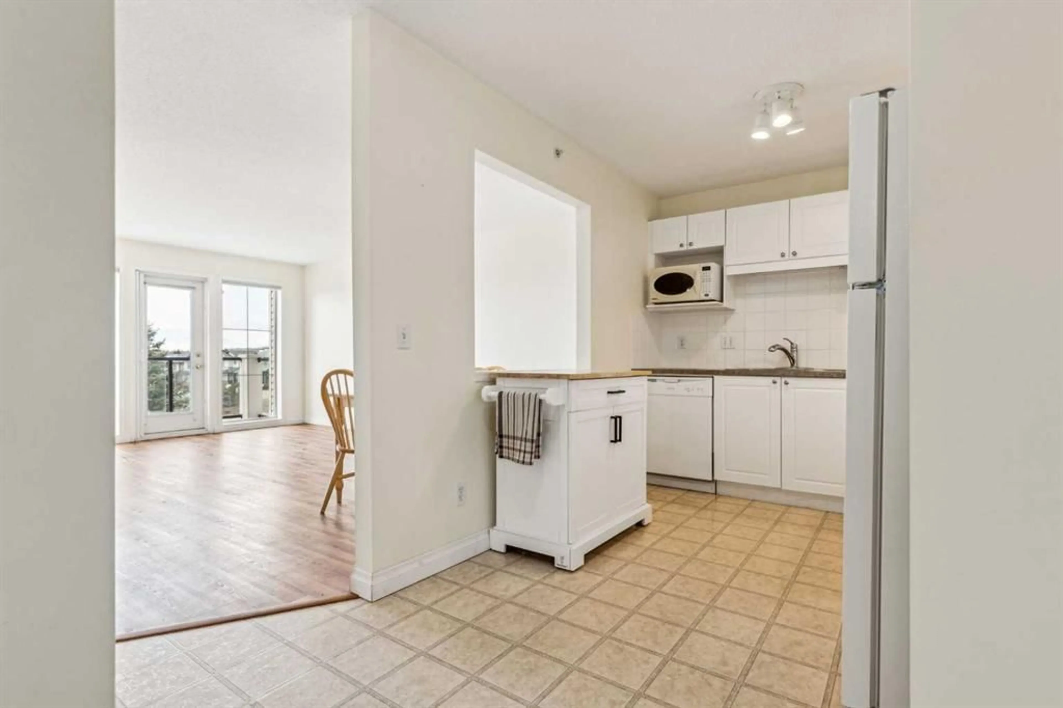928 Arbour Lake Rd #1314, Calgary, Alberta T3G 5T2
Contact us about this property
Highlights
Estimated ValueThis is the price Wahi expects this property to sell for.
The calculation is powered by our Instant Home Value Estimate, which uses current market and property price trends to estimate your home’s value with a 90% accuracy rate.Not available
Price/Sqft$399/sqft
Est. Mortgage$1,525/mo
Maintenance fees$533/mo
Tax Amount (2024)$1,670/yr
Days On Market76 days
Description
Welcome to this wonderful property in Calvanna Village. Calvanna Village is +55 and has a no pets, no smoking policy. This two bedroom, two bathroom top floor unit faces west with a wonderful mountain view. This sparkling clean home has upgraded LVP flooring in the living/dining room. The in-floor heat means that there are no baseboard registers to get in your way. This is a very efficient use of space! The open kitchen is functional and bright. Enjoy entertaining in the living/dining area with a wonderful balcony. The balcony is a perfect place for the morning coffee with views all the way to the mountains! The in-suite laundry room has lots of storage space and newer stacked washer/dryer. Calvanna Village has a wonderful, stand alone, clubhouse: containing a Banquet Room with a full kitchen; a gym/fitness room; and a lounge area with TV, games, library, pool table and shuffle board. If you have guests over and they need a place to stay there are two guest suites. Check it out! The secure, underground parking is perfect for keeping your vehicle warm and dry! Calvanna Village is situated in the heart of Arbour Lake, with its own amenities, just waiting for you. It is also close to the Crowfoot LRT station and all that Crowfoot Crossing has to offer! This is a great property… make it your home!
Property Details
Interior
Features
Main Floor
Kitchen
9`11" x 8`1"Living/Dining Room Combination
18`7" x 11`8"Laundry
7`9" x 4`11"Bedroom - Primary
16`5" x 10`7"Exterior
Features
Parking
Garage spaces -
Garage type -
Total parking spaces 1
Condo Details
Amenities
Clubhouse, Elevator(s), Guest Suite, Party Room, Recreation Room
Inclusions
Property History
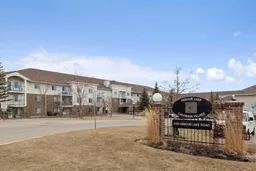 28
28
