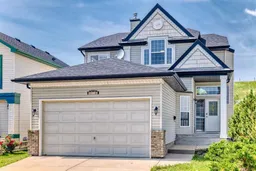Welcome to this beautifully maintained home, perfectly nestled in a quiet, family-friendly community. From the moment you arrive, you’ll feel the warmth and openness of the space, highlighted by a stunning two-storey cathedral ceiling and a striking Palladian window that floods the living room with natural light. The open-concept kitchen features stainless steel appliances and flows effortlessly into a bright dining area surrounded by windows, offering serene views of the green space behind—no neighbors for added privacy! Double French doors open to a cozy main floor den, and a versatile flex room off the foyer provides even more options for your lifestyle.
Upstairs, the spacious primary suite is your private retreat, complete with a vaulted ceiling and a full ensuite featuring a relaxing corner soaker tub. Central air conditioning ensures year-round comfort. This move-in ready home comes with numerous updates, including new luxury vinyl plank flooring, fresh professional paint, all-new LED lighting, serviced furnace and ducts, a professionally cleaned fireplace, and complete interior and exterior cleaning. Additional upgrades include new showerheads, a backyard gate, GFCI outlets, Decora wall switches, and refreshed bathroom fixtures. A Samsung large-capacity washer and dryer round out the modern conveniences.
Located near Arbour Lake and within walking distance to schools, parks, and amenities, this home is truly ready for you—just move in and make it yours!
Inclusions: Central Air Conditioner,Dishwasher,Dryer,Garage Control(s),Microwave,Refrigerator,Stove(s),Washer
 47
47


