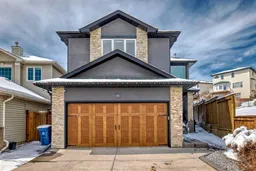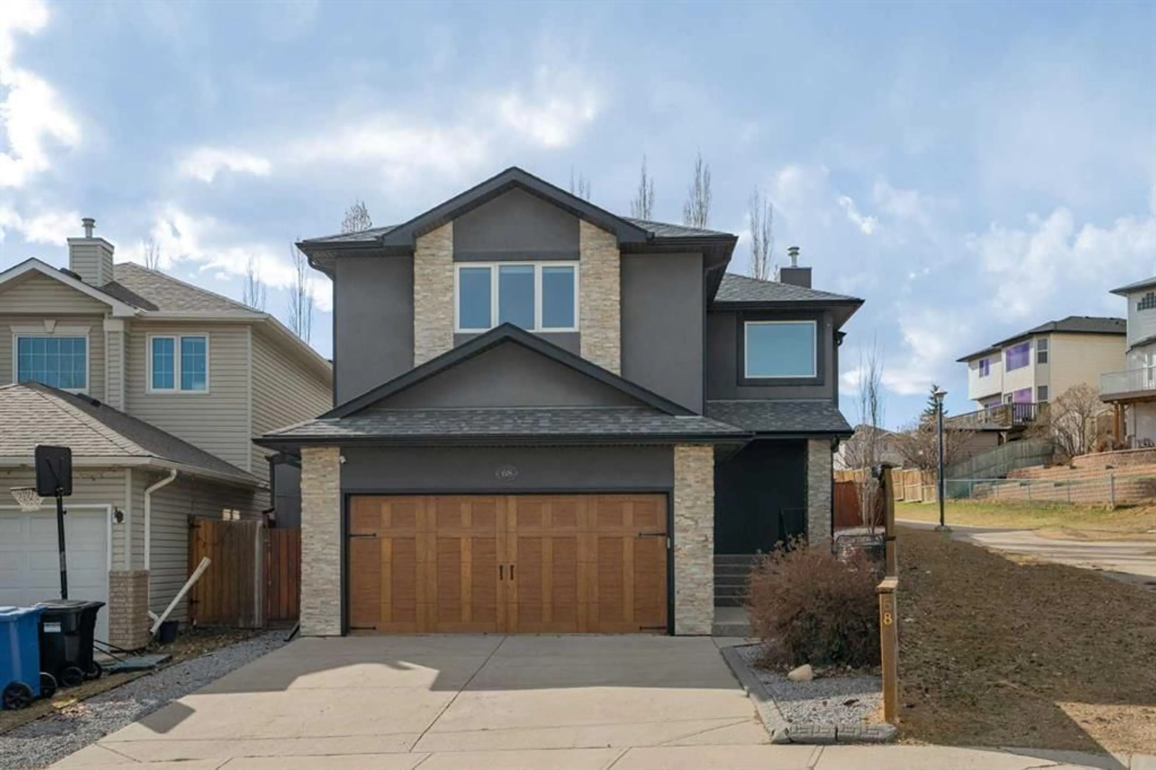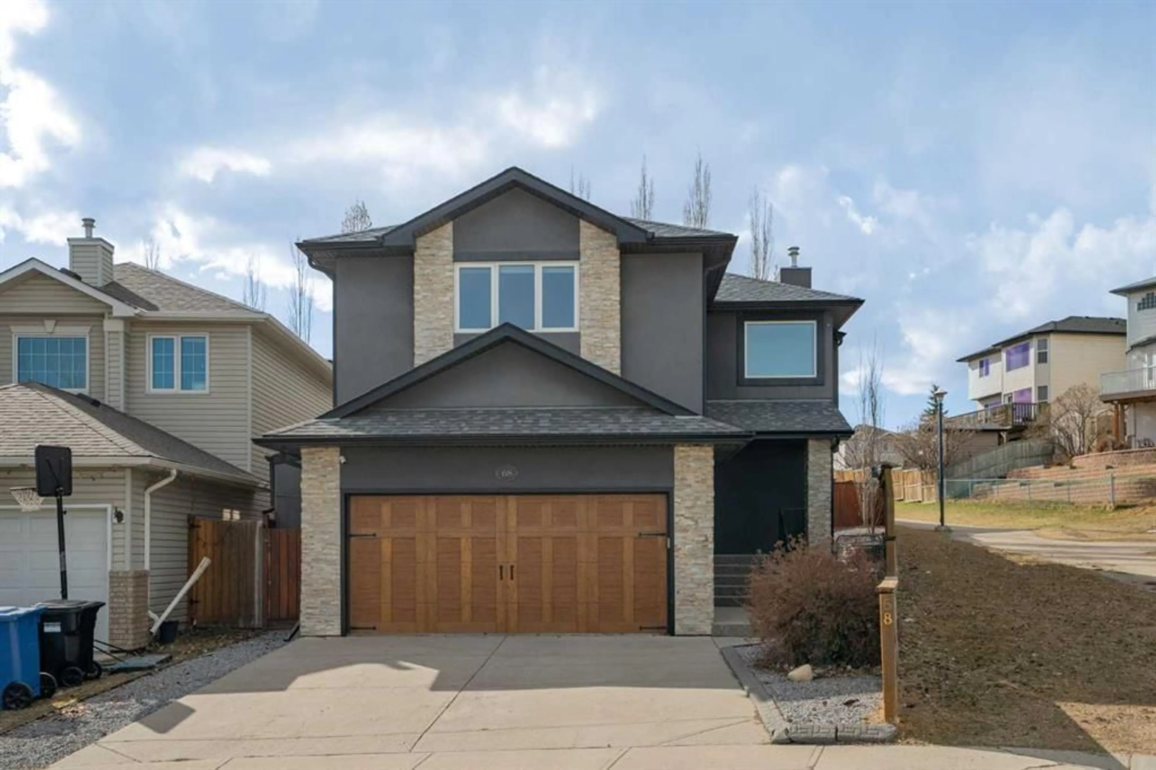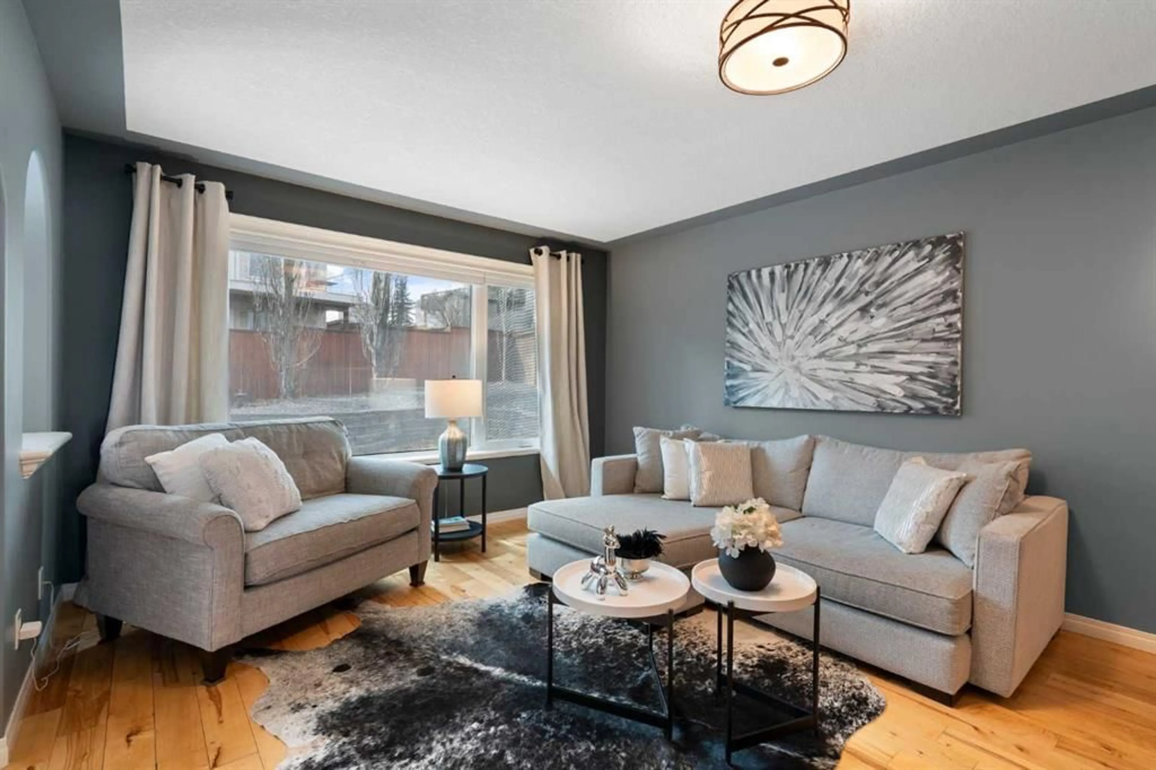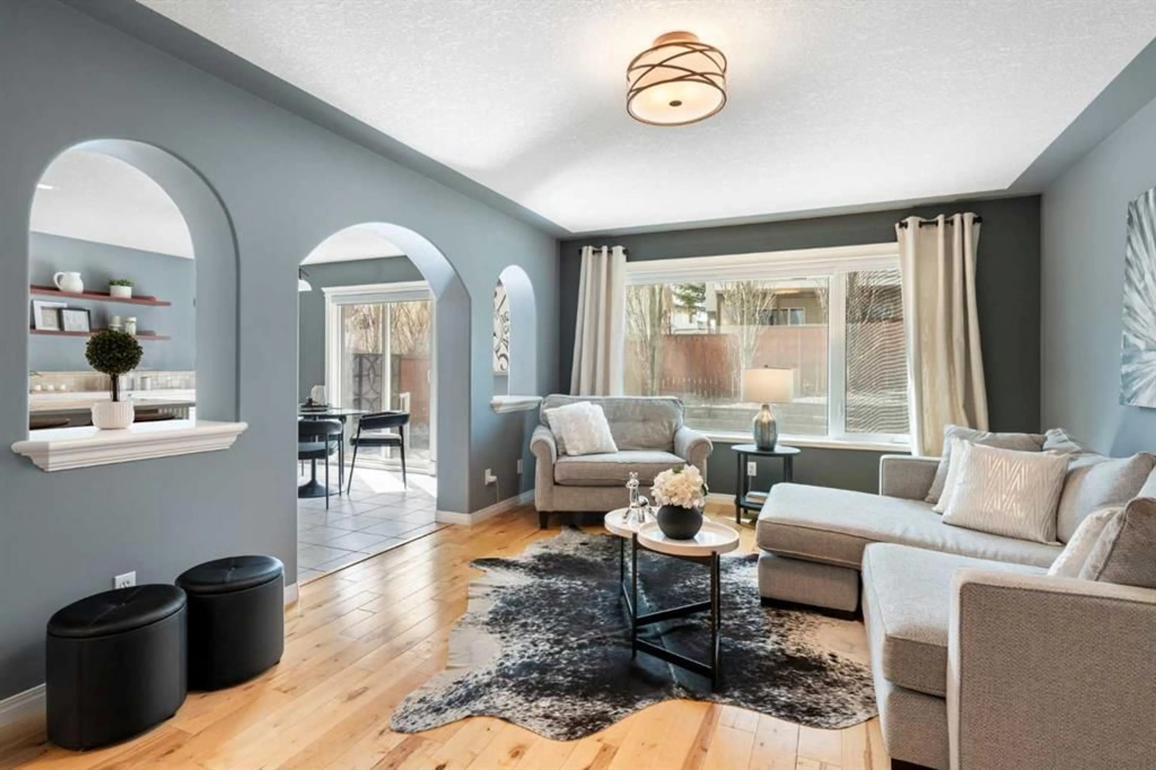68 Arbour Crest Crt, Calgary, Alberta T3G 4T5
Contact us about this property
Highlights
Estimated ValueThis is the price Wahi expects this property to sell for.
The calculation is powered by our Instant Home Value Estimate, which uses current market and property price trends to estimate your home’s value with a 90% accuracy rate.Not available
Price/Sqft$430/sqft
Est. Mortgage$3,586/mo
Maintenance fees$290/mo
Tax Amount (2024)$4,313/yr
Days On Market4 days
Description
Tucked away in a quiet cul-de-sac and siding onto a green space & walking path, is this beautifully maintained 2-storey home in one of Calgary’s most sought-after lake communities – Arbour Lake. With top-rated schools, shopping, transit, and exclusive lake access just minutes away, this home offers the perfect setting for family living. The main floor features a bright, spacious living room with corner gas fireplace (sold as is), ideal for relaxing evenings or hosting guests. A large window with a solar shade floods the space with natural light, making it the perfect spot to unwind. Adjacent to the living room is a welcoming dining area and a thoughtfully designed kitchen that blends function with style. You’ll love the quartz countertops, central kitchen island with seating, chef’s sink with pearl faucet, extended cabinetry, pantry, updated fridge, and newer Miele dishwasher—perfect for both everyday meals and entertaining. A convenient laundry area and stylish half bath complete the main level. Upstairs, you’ll find 3 comfortable bedrooms and two full bathrooms, including a serene primary suite with a four-piece ensuite and walk-in closet. The bonus room (or could easily be a 4th bedroom) features custom floor-to-ceiling built-in cabinetry, also making it ideal for a playroom, home office, or media space. The fully finished basement offers a spacious rec room, a den, an additional 3-piece bathroom, and a bedroom (window not to egress) that can easily be used as an exercise room or flex room. There's also massive storage space under the stairs. Step outside to a beautifully landscaped backyard oasis. The low-maintenance yard includes a durable PVC deck with a remote-controlled custom awning, irrigation system, Swedish Aspens, a stunning retaining wall, and hot/cold outdoor taps—perfect for year-round enjoyment. The exposed aggregate path leads to a charming front porch with custom railings and a striking front door. The stucco has been redone, giving the exterior a fresh, modern look. This home is packed with upgrades: all main and upper windows were replaced in 2020 with Ecoline triple-glazed units featuring sunshield protection. Electric autoshades enhance the stairway landing, and custom blinds are installed throughout. You’ll also enjoy central air conditioning, central vacuum, hot water on demand, water softener, sump pump, and no Poly B plumbing. Set on a private lot next to green space and walking paths, this home also offers views of the city skyline and mountains. As a resident of Arbour Lake, you’ll enjoy access to the beach, tennis courts, fishing, paddleboarding, firepit for family gatherings, fishing (they stock the lake with trout) & canoes -and spectacular New Years fireworks! Plus Arbour Lake has all levels of schools! You have Crowfoot shopping, YMCA, public library, ball diamonds and more within the community. This is the perfect blend of comfort, style, and location—don’t miss your chance to make this exceptional property your forever home.
Property Details
Interior
Features
Main Floor
Dining Room
13`6" x 7`1"2pc Bathroom
4`8" x 4`11"Living Room
12`5" x 19`2"Kitchen
13`6" x 12`7"Exterior
Features
Parking
Garage spaces 2
Garage type -
Other parking spaces 2
Total parking spaces 4
Property History
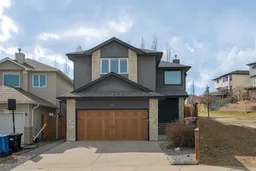 50
50