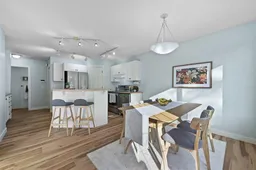Enjoy lake access with the best value in prestigious Arbour Lake! Step inside this bright and welcoming family home, where you’re greeted by soaring double-height ceilings and an abundance of natural light. The main floor has been refreshed with brand-new luxury vinyl plank flooring—stylish, durable, and perfect for kids and pets—along with fresh paint throughout. The kitchen is bright and modern, featuring crisp white cabinetry, a new geometric tile backsplash, stainless steel appliances, and a convenient bar seating area for entertaining. It flows seamlessly into the dining space, which overlooks a fenced backyard complete with a large deck—ideal for summer barbecues. A cozy living room with a gas fireplace, plus a main floor laundry room and powder room, are extra convenient. Upstairs, the primary suite offers a walk-in closet and private ensuite, while two additional bedrooms share a full bathroom. The fully developed basement provides extra living space with a large rec room and an additional bedroom, perfect for guests or a growing family. An attached double garage adds to the functionality, and the unbeatable location puts you within walking distance to Arbour Lake School, parks, shopping, and restaurants. With quick access to Crowfoot LRT and Stoney Trail, commuting is easy. Don’t miss your chance to enjoy lake community living at an incredible value! Call your favourite realtor today to book a showing.
Inclusions: Dishwasher,Dryer,Electric Stove,Microwave,Range Hood,Refrigerator,Washer
 36
36


