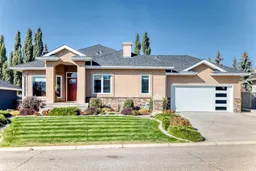This remarkable home in Arbour Estates offers over 2,887.4 sq ft of developed space, an exceptional location with a west-facing backyard on an extra-wide lot. It’s just a short drive to theatres, fine dining, and the lake, perfectly blending convenience and charm. The residence features luxurious estate-level finishes that combine comfort with sophisticated style throughout.
Step inside to discover elegant cherry hardwood floors that flow seamlessly into an open dining and living area, and a Spacious master bedroom with a luxury 4-piece ensuite with a steam shower and a great-size walk-in Closet. Plus another bedroom with a 4-piece bathroom. The custom-made kitchen is designed to inspire any cooking enthusiast with its thoughtful layout and premium details. The basement is adorned with beautiful Brazilian cherry hardwood and includes a bedroom and a 4-piece bathroom with a heated floor, adding a touch of warmth and luxury.
Over time, numerous upgrades have been made, including underground sprinklers, acrylic stucco, new stone siding, replaced windows and skylights, a composite deck, and a custom shed with a composite veranda. Additional amenities include 6-inch eavestroughs, air conditioning, a tankless water heater, and an energy-efficient furnace covered by a warranty until 2030, paired with an air purification system.
The ensuite bathroom features a custom steam shower, and all toilets were replaced in 2024. The kitchen boasts custom solid maple cabinetry with granite countertops and a custom pantry. Recent improvements also include a high-speed garage door opener and maple baseboards. This well-maintained home exemplifies top-quality craftsmanship.
Inclusions: Dishwasher,Microwave,Refrigerator,Stove(s),Washer/Dryer,Window Coverings
 50
50


