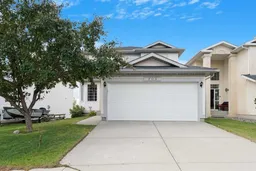Located in the desirable lake community of Arbour Lake, this well-maintained 1,678 sqft home offers 3 Bedrooms and 2.5 Baths. Walking distance to Arbour Lake School and Crowfoot Crossing for shopping, dining, and LRT access.
The Main Floor features a Formal Living and Dining Room, a bright south-facing Family Room with Gas Fireplace, and a functional Kitchen with Center Island, Pantry, and Breakfast Nook. Step out onto the newer (2022) Deck with views of the Calgary Downtown Skyline—perfect for watching Stampede and New Year’s Fireworks. A 2-Piece Bath with Laundry completes the Main Level.
Upstairs offers a spacious Primary Bedroom with Walk-In Closet and 4-Piece Ensuite including a Soaker Tub, plus two additional generously sized Bedrooms and another full 4-Piece Bath.
The Walkout Basement is unfinished with Bathroom Rough-In, ready for your future development plans. The Backyard is landscaped and backs onto a Walking Path—offering a more open outdoor feel with no direct neighbors behind. Additional upgrades include a newer Hot Water Tank (2022) and newer garage door (2021).
A fantastic opportunity to own a lovingly cared-for home in Calgary’s only Northwest lake community, close to schools, shopping, transit, and with easy access to Crowchild Trail and Stoney Trail.
Inclusions: Dishwasher,Dryer,Electric Stove,Garage Control(s),Refrigerator,Washer,Window Coverings
 42
42


