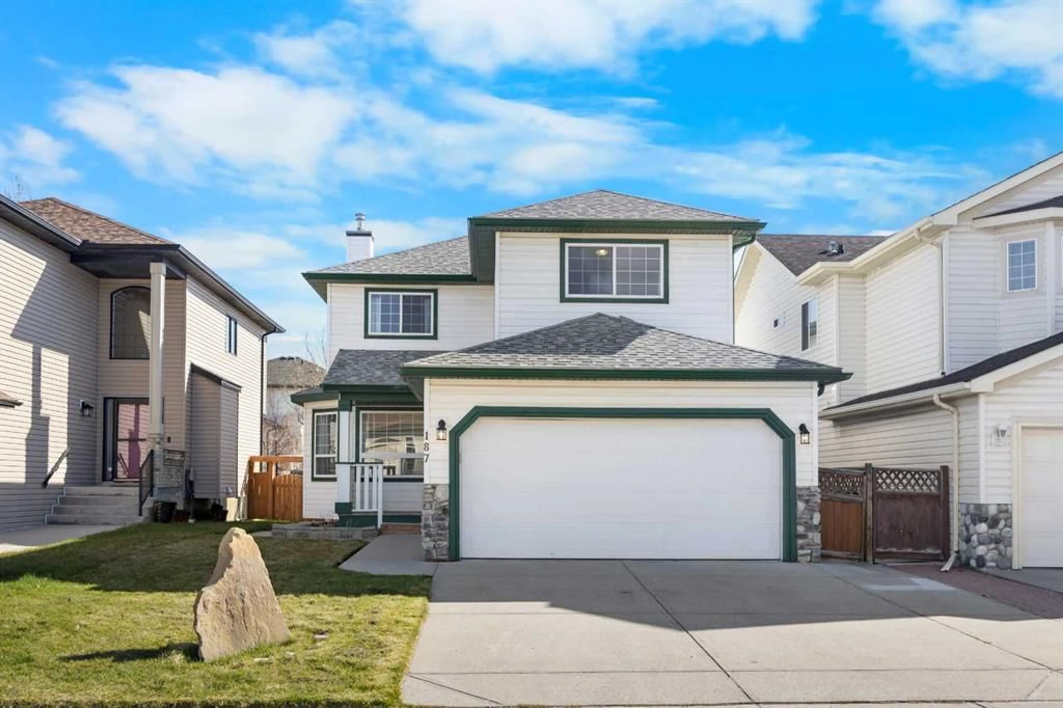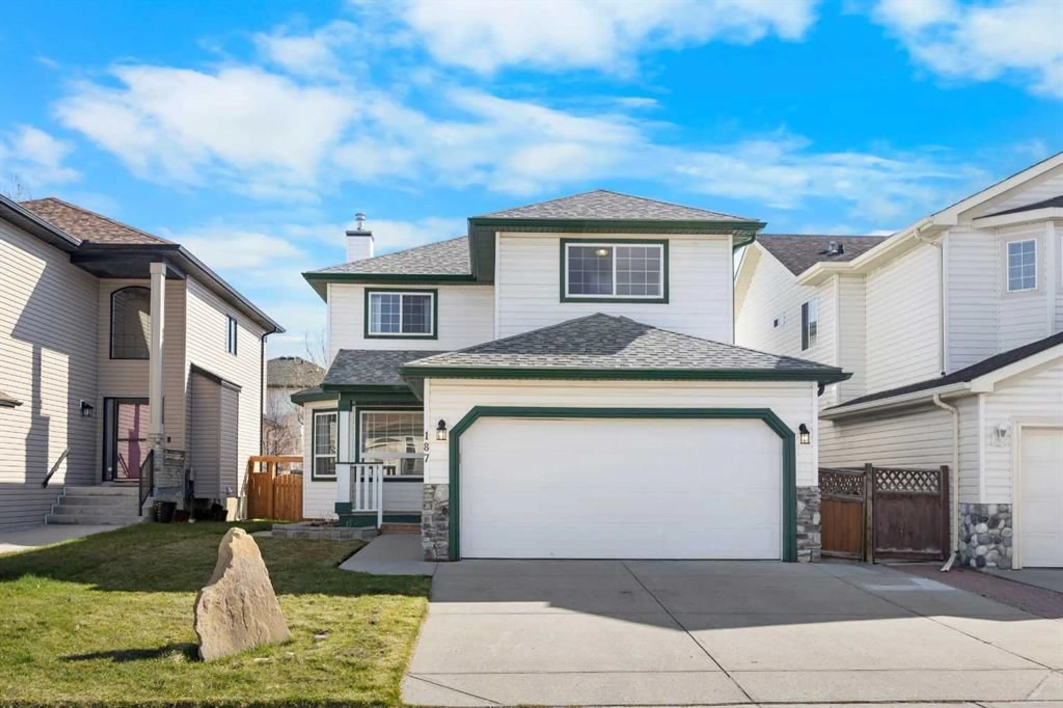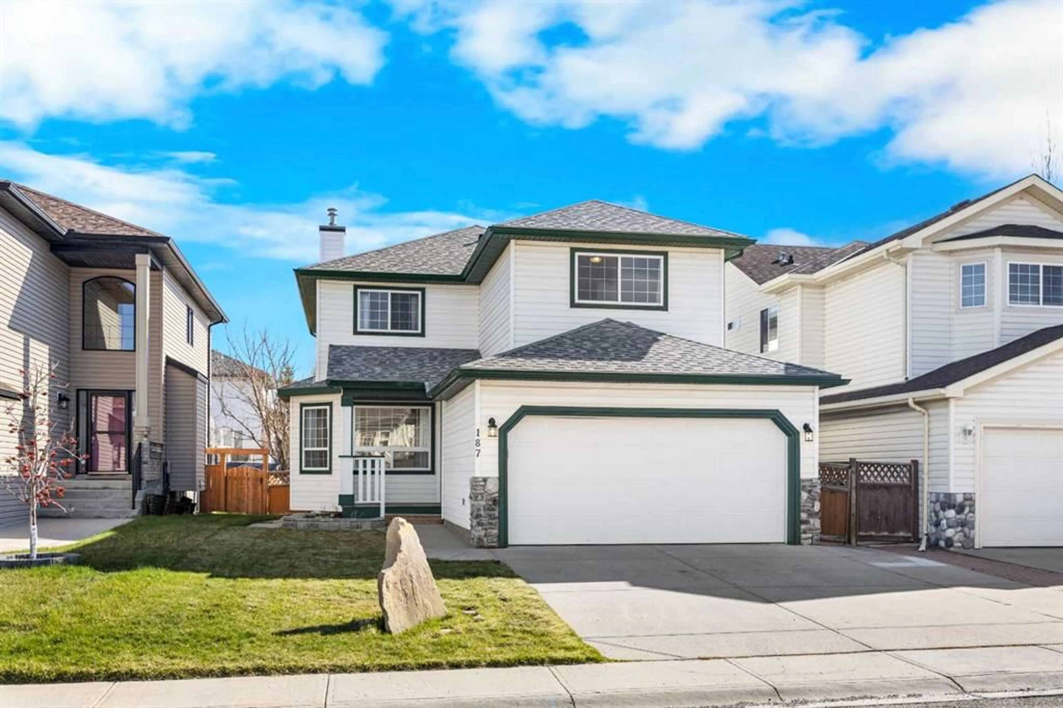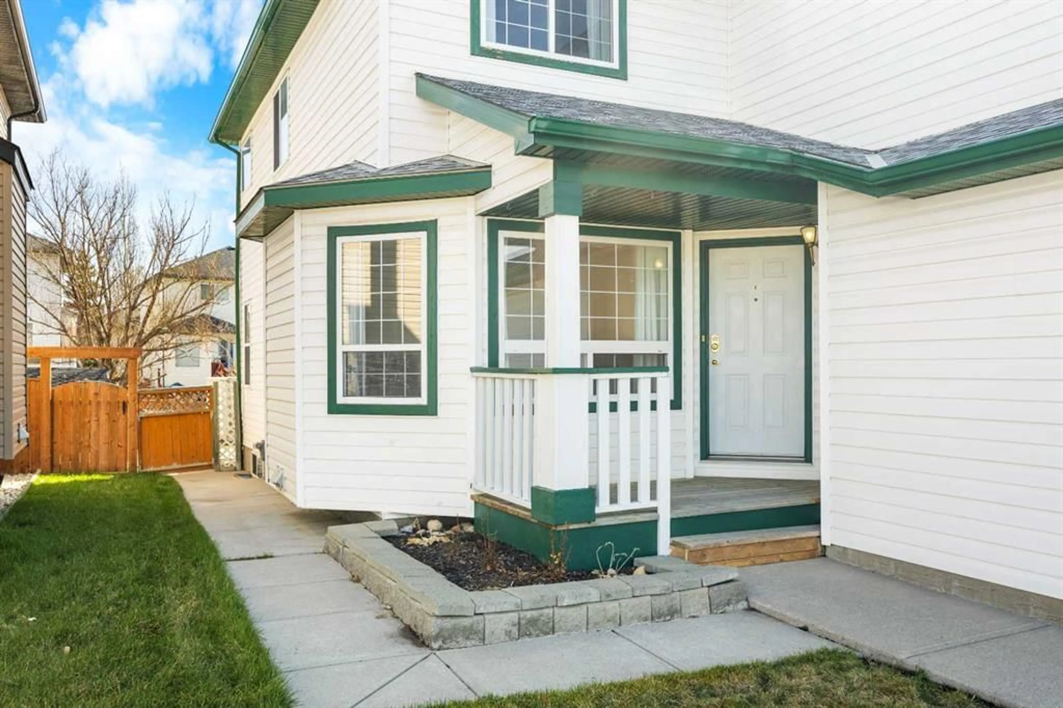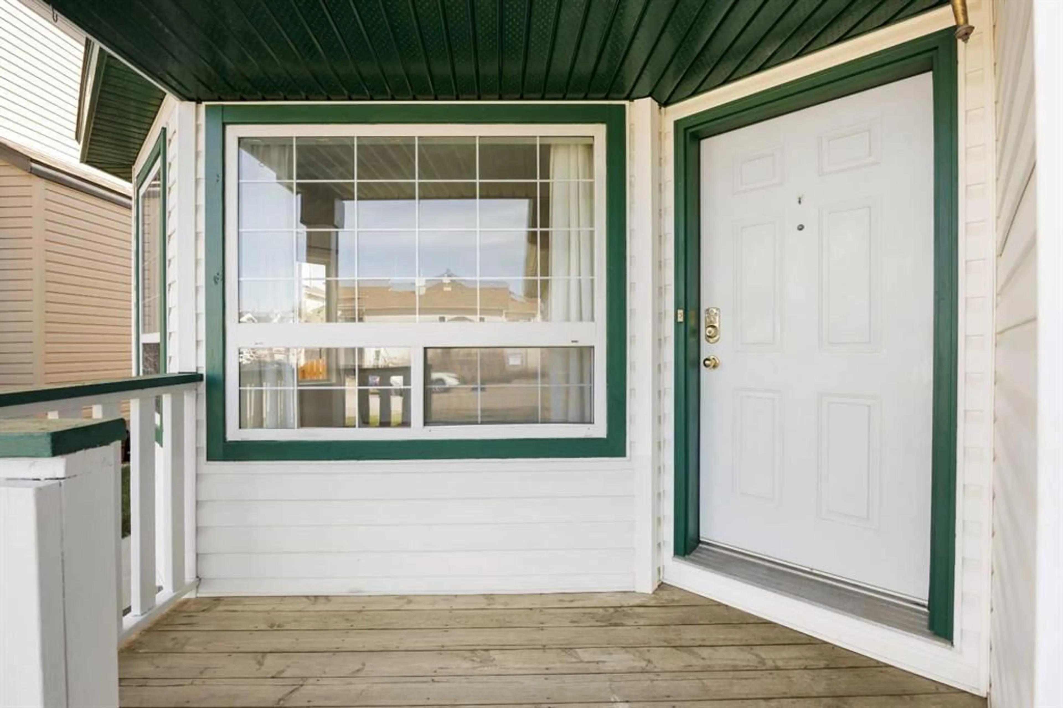187 Arbour Crest Rise, Calgary, Alberta T3G 4R9
Contact us about this property
Highlights
Estimated ValueThis is the price Wahi expects this property to sell for.
The calculation is powered by our Instant Home Value Estimate, which uses current market and property price trends to estimate your home’s value with a 90% accuracy rate.Not available
Price/Sqft$336/sqft
Est. Mortgage$3,006/mo
Maintenance fees$263/mo
Tax Amount (2024)$4,037/yr
Days On Market7 days
Description
Experience the joy of lake living in Arbour Lake — Northwest Calgary’s only lake community with year-round access to a private lake! This spacious 2,000+ sq ft home features a bright southwest-facing front yard and offers 4 Bedrooms and 2.5 Bathrooms, ideal for growing families. Located just a 9-minute walk from Arbour Lake School. Freshly painted throughout including the Ceilings!! Step inside to a bright Living Room, while the heart of the home offers an open-concept layout that connects the Kitchen, Family Room, Dining Room and Breakfast Nook. The spacious Family Room includes a gas fireplace, creating a warm and inviting gathering space. The functional Kitchen features a pantry and stainless steel appliances. A well-sized Breakfast Nook leads to the landscaped backyard. A convenient half Bath and main floor Laundry complete this level. Heading to the upper level, the spacious Primary Bedroom includes a walk-in closet and a private four-piece Ensuite with a jetted tub. Three additional well-sized Bedrooms and a full Bathroom complete the upper level, offering plenty of space for family living. The full Basement is unfinished and ready for future development with rough in future bathroom. Enjoy a fully fenced backyard with a good-sized deck and patio, plus a pathway connecting the patio to the front porch and double attached garage. Located minutes from Costco, Crowfoot Crossing shopping centre, playgrounds, schools and the LRT. Book a showing today! Price right to sell and just need new flooring to suit your taste.
Property Details
Interior
Features
Main Floor
Living Room
11`9" x 10`11"Nook
10`5" x 8`9"Dining Room
13`4" x 9`0"Kitchen
12`2" x 9`4"Exterior
Features
Parking
Garage spaces 2
Garage type -
Other parking spaces 2
Total parking spaces 4
Property History
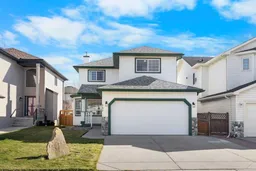 38
38
