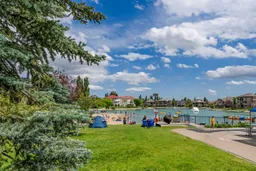Located in the highly sought-after community of Arbour Lake, this fantastic second-floor unit offers beautiful mountain views and a bright, open-concept layout. Featuring 2 spacious bedrooms plus a den, 2 full bathrooms, two titled underground parking stalls and included storage locker, this home is designed for both comfort and convenience. The generous dining area flows into a cozy living room with a gas fireplace, while a patio door lead to a sunny southwest-facing balcony—perfect for enjoying the view or firing up the BBQ with the built-in gas line.
The primary bedroom boasts a walk-in closet and a 3-piece ensuite, while the second bedroom is positioned on the opposite side of the unit for added privacy. The den, enclosed with French doors, makes a great office or flex space. You'll also appreciate the in-suite laundry.
This well-managed complex features an impressive entrance with a grand staircase, a guest suite for visiting family or friends, and a large amenity room complete with a full kitchen, dining area, fireplace, and plenty of seating—ideal for entertaining any size group.
Enjoy the unbeatable location just steps from parks, schools, shopping,LRTstation and access to Arbour Lake’s private beach! Recent updates include new laminate flooring, fresh paint, and a new washer and dryer. Arbour Lake truly has it all—from a sparkling lake stocked with rainbow trout to scenic mountain views, peaceful parks, and a network of bike and walking paths through rolling hills. Whether you’re looking to unwind or stay active, this is the perfect place to call home.
Inclusions: Dishwasher,Microwave,Microwave Hood Fan,Range,Range Hood,Washer/Dryer Stacked
 40
40


