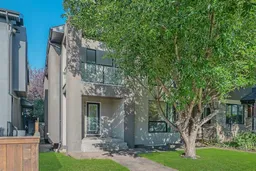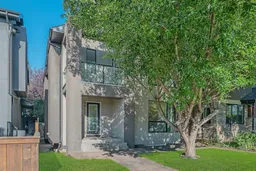Located on a quiet street & situated on a 33’x120’ lot in sought after Altadore, this 3 bedroom home with fresh paint throughout, offers over 2200 sq ft of living space! The main level presents hardwood floors & high ceilings, showcasing the living room with floor to ceiling feature fireplace & built-ins & dining room with feature wall ample space to host family & friends. The kitchen is tastefully finished with granite counter tops, island, plenty of storage space & stainless steel appliances. A sunken family room with cozy fireplace & built-in desk is open to the kitchen. Completing the main level, is a convenient 2 piece powder room. The second level hosts 3 bedrooms, a 4 piece bath & laundry facilities. The primary bedroom with access to a private balcony, boasts a walk-in closet & private 5 piece ensuite with dual sinks, relaxing jetted tub & separate shower. The basement is currently undeveloped & awaits your personal touch. Also enjoy the sunny west back yard with patio & access to a double detached garage. The location is incredibly convenient, close to Glenmore Athletic Park, Lakeview & Earl Grey Golf Clubs, schools, shopping, public transit & effortless access to 50th Avenue & Crowchild Trail. Immediate possession is available!
Inclusions: Dishwasher,Dryer,Garage Control(s),Gas Stove,Microwave,Range Hood,Refrigerator,Washer,Window Coverings
 46
46



