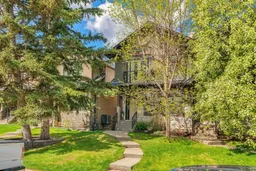Located on a beautifully tree-lined street in the heart of sought-after Altadore, this lovely 3+1 bedroom home offers over 2900 sq ft of developed living space. The main level presents hardwood floors, high ceilings & elegant crown moulding, showcasing the living room with corner feature fireplace which flows effortlessly into a spacious dining area with ample space to hold a family gathering or dinner party. The kitchen is tastefully finished with granite counter tops, island/eating bar, plenty of storage space & stainless steel appliances. A cozy breakfast nook overlooks the back yard plus a built-in desk & cabinets is the perfect space for work from home days. Completing the main level is a 2 piece powder room. The second level hosts 3 bedrooms, a 4 piece bath & laundry room. The primary retreat with Juliet balcony boasts a walk-in closet & private 5 piece ensuite with dual sinks, relaxing jetted tub & separate shower. The second bedroom features double doors & skylight, while the third bedroom includes a Juliet balcony. Basement development features a large recreation room with wet bar, flex space (great for a home gym), fourth bedroom & 3 piece bath. Outside, enjoy the captivating sunny west back yard with deck, large patio, newer low maintenance landscaping & access to the double detached garage. The location is incredibly convenient, walking distance to scenic River Park & close to trendy Marda Loop, Glenmore Athletic Park, excellent schools, shopping, public transit & easy access to 50th Avenue & Crowchild Trail.
Inclusions: Bar Fridge,Dishwasher,Dryer,Garage Control(s),Garburator,Gas Stove,Microwave,Range Hood,Refrigerator,Washer,Window Coverings
 49
49


