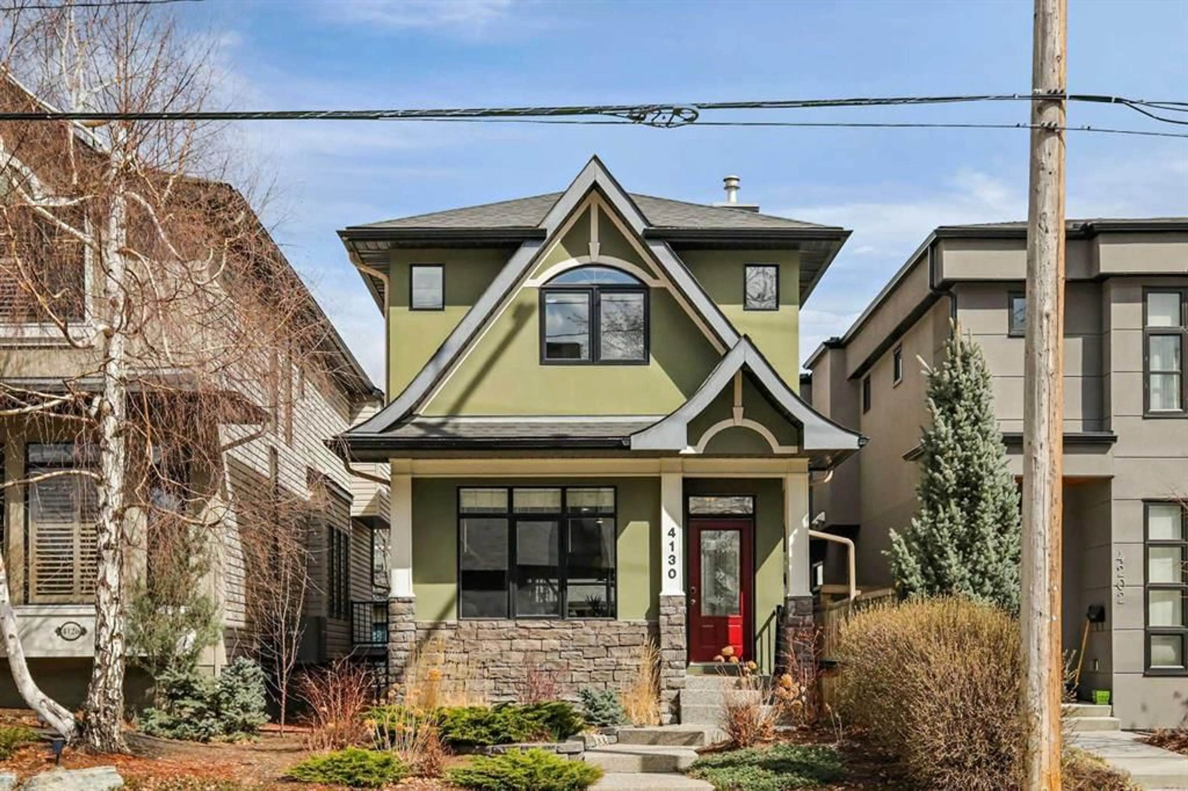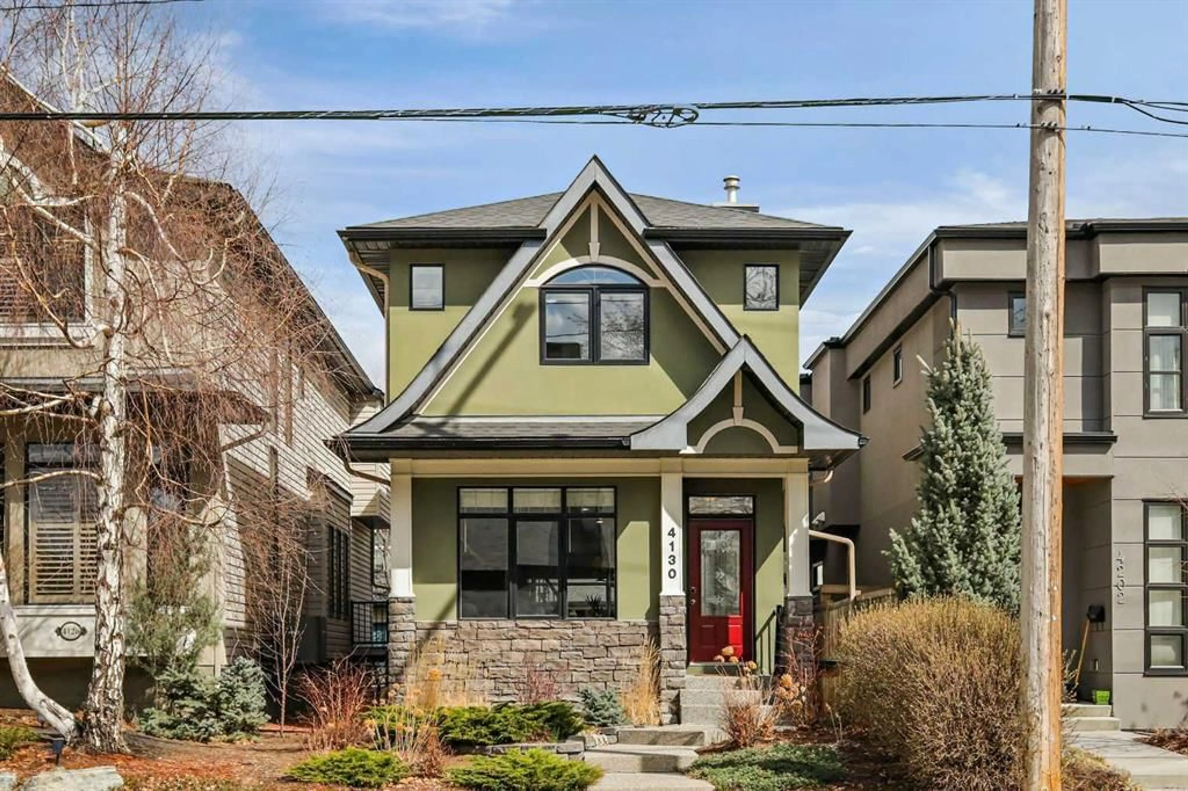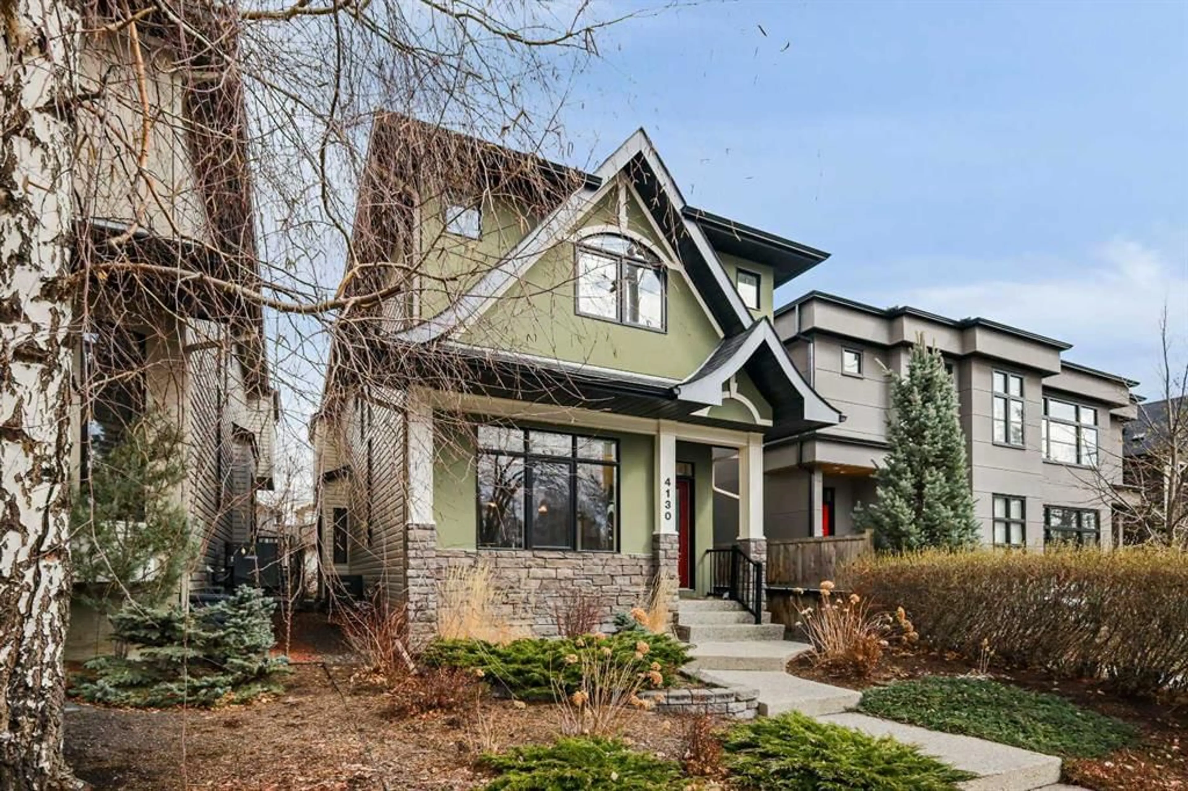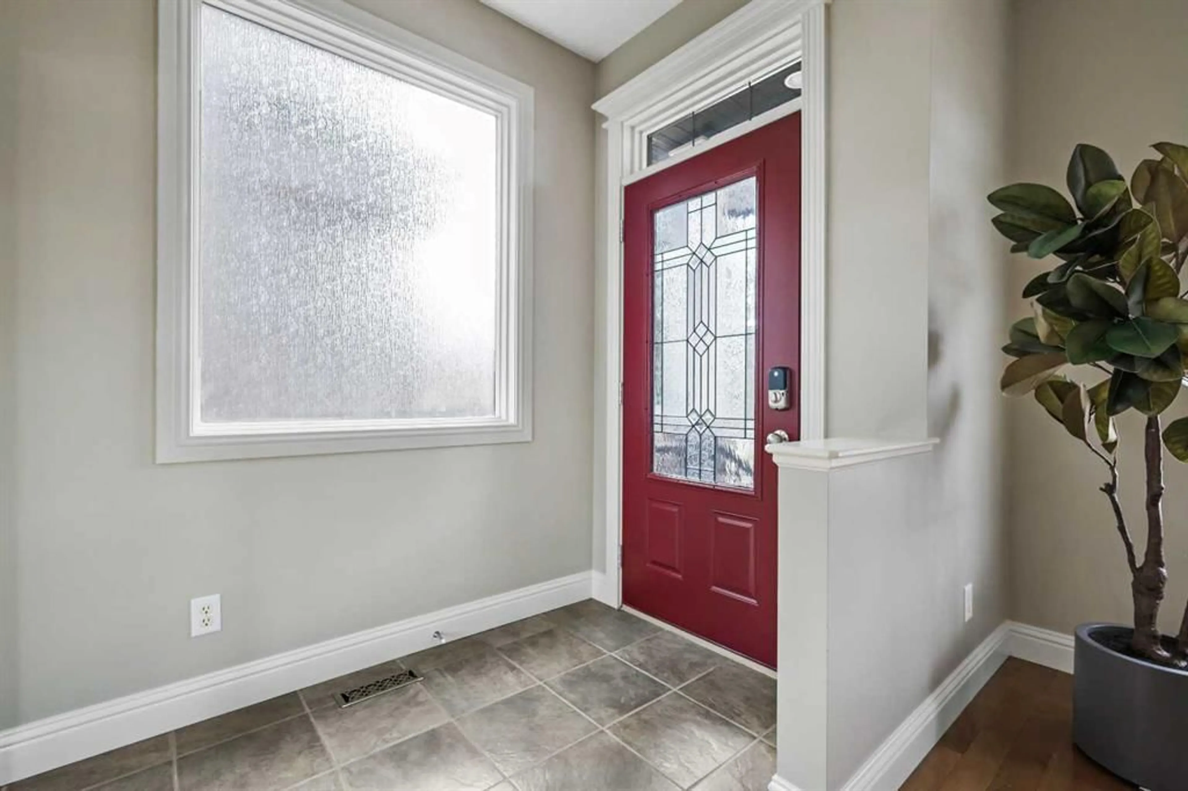4130 19 St, Calgary, Alberta T2T 4Y3
Contact us about this property
Highlights
Estimated ValueThis is the price Wahi expects this property to sell for.
The calculation is powered by our Instant Home Value Estimate, which uses current market and property price trends to estimate your home’s value with a 90% accuracy rate.Not available
Price/Sqft$521/sqft
Est. Mortgage$4,187/mo
Tax Amount (2024)$5,895/yr
Days On Market13 hours
Description
Welcome to this stunning custom-built home located in the highly sought-after neighborhood of Altadore, just steps from the vibrant Marda Loop district, nearby parks, top-rated schools, and only minutes from downtown. Designed with elegance and functionality in mind, the home features a bright open-concept floor plan highlighted by soaring vaulted ceilings, skylights, and an abundance of natural light. The main floor makes an immediate impression with a welcoming family room framed by a large picture window and a dramatic curved staircase with wrought iron spindles. The chef-inspired kitchen is the heart of the home, boasting granite countertops, stainless steel appliances, extensive cabinetry, a spacious center island with breakfast bar seating, and a cozy breakfast nook. It flows seamlessly into the dining area, which features built-in cabinetry and a desk, stylish designer lighting, and direct access to the beautifully landscaped east-facing backyard. The adjoining living room is perfect for entertaining, complete with a gas fireplace, custom built-ins, and oversized windows that frame views of the yard. A two-piece powder room and a convenient mudroom complete the main level. Upstairs, the king-sized primary retreat offers vaulted ceilings, a large walk-in closet, and a fully renovated spa-inspired 5-piece ensuite with dual vanities, a soaking tub, and a walk-in glass shower. Two additional generously sized bedrooms, a newly renovated 4-piece bathroom, and a laundry room with built-in shelving round out the upper level. The fully developed basement is ideal for relaxation and recreation, featuring a large rec room with a built in murphy bed, a second gas fireplace, a fourth bedroom with a walk-in closet, a flexible bonus space perfect for a gym or office, and a 4-piece bathroom. Additional features include a tankless hot water heater for on-demand hot water, a water softener, and a double detached garage that is drywalled, insulated, and heated. The backyard offers a private oasis with an aggregate concrete patio, a grassy area and a gas bbq hookup—perfect for outdoor living. This beautifully upgraded home combines luxurious finishes, practical design, and an unbeatable location—an ideal choice for those looking to enjoy the best of inner-city living.
Property Details
Interior
Features
Main Floor
Living Room
10`11" x 10`6"Family Room
15`11" x 14`6"Kitchen
15`5" x 9`7"Dining Room
9`2" x 8`5"Exterior
Features
Parking
Garage spaces 2
Garage type -
Other parking spaces 0
Total parking spaces 2
Property History
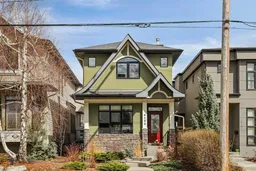 50
50
