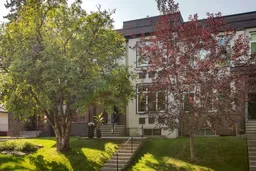Nestled on a quiet, tree-lined street in highly desirable Altadore, this beautifully updated 3+1 bedroom residence offers over 2,800 sq ft of refined living space and showcases approximately $192K in thoughtful upgrades. The main level is defined by its soaring 10’ ceilings, gleaming hardwood floors, and abundant natural light. A spacious front dining room, enhanced with custom cabinetry and a stylish chandelier, seamlessly flows into the chef-inspired kitchen. Designed for both everyday living and entertaining, the kitchen boasts a striking waterfall island with eating bar, a blend of contrasting white and dark cabinetry, a custom built-in with wine fridge, and premium appliances including a counter-depth refrigerator. The inviting living room is anchored by a newly refreshed walnut and black marble fireplace, creating a stunning focal point. A well-appointed mudroom and elegant 2-piece powder room complete this level. An open-riser hardwood staircase leads to the bright second floor with skylight, where you’ll find three generous bedrooms, a 5-piece main bath, and a convenient laundry room with new washer and upgraded storage and space to hang clothes. The serene primary suite is a true retreat, highlighted by elegant wainscoting, a classic chandelier, and a dream walk-in closet. The spa-inspired 5-piece ensuite features in-floor heating, dual sinks, a deep soaker tub, and a glass-enclosed shower. The fully developed basement extends the living space with a spacious family/media room, complete with a wet bar—perfect for movie nights or entertaining guests. A fourth bedroom and 3-piece bath provide ideal accommodations for visitors or a private home office. Additional features include central air conditioning, a Control4 sound system (inside and out), dimmer lighting, alarm system, and central vacuum. Outdoors, the professionally landscaped front garden enhances curb appeal, while the sunny west-facing backyard offers a private oasis with a large patio, water feature, and lush greenery and landscape lighting. The heated double detached garage with epoxy floors ensures year-round comfort and convenience. Perfectly situated, this home is just steps from River Park, top-rated schools, boutique shopping, public transit, and minutes from the downtown core.
Inclusions: Central Air Conditioner,Dishwasher,Dryer,Garage Control(s),Gas Stove,Microwave,Range Hood,Refrigerator,Washer,Window Coverings,Wine Refrigerator
 50
50


