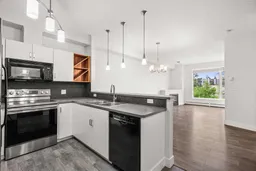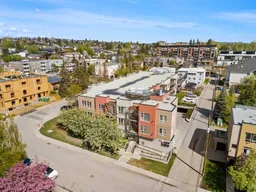Open house Sunday September 14th 12PM - 2PM **FRESH PAINT THROUGHOUT** NEW VINYL DECKING***Live in the heart of one of Calgary’s most desirable urban communities! Nestled in the sought-after Kabo building, this stylish top-floor one-bedroom condo with AIR CONDITIONING places you just steps from River Park and only minutes from the vibrant energy of Marda Loop — with its trendy cafés, award-winning restaurants, boutique shopping, and lively street culture. Enjoy the best of inner-city living with a bright, contemporary space designed for both comfort and convenience. West-facing windows and soaring ceilings flood the unit with natural light, while the open-concept layout creates a perfect flow for modern living. The sleek kitchen features two-tone cabinetry, a tiled backsplash, and an eating bar — ideal for casual meals or hosting friends. Relax in the sunlit living area with a cozy gas fireplace, built-in desk for working from home, easy maintenance vinyl tile and laminate flooring throughout. Step out to your private southwest-facing balcony and take in year-round sunshine and city views — complete with a gas BBQ hookup for easy outdoor entertaining. Additional features include in-suite laundry, heated underground parking, a good size private storage locker, and a pet-friendly policy. With easy access to downtown, public transit, parks, and Calgary’s best inner-city amenities, this home is the perfect match for professionals, first-time buyers, downsizers, or savvy investors. If lifestyle, location, and low-maintenance urban living are on your list — this condo delivers it all.
Inclusions: Dishwasher,Microwave Hood Fan,Refrigerator,Stove(s),Washer/Dryer,Window Coverings
 50
50



