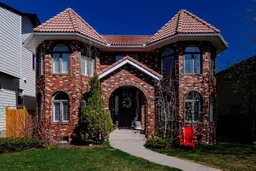Welcome to this timeless 4-bedroom-up home with a full illegal basement suite, perfectly located in the heart of Altadore. Whether you're looking for a spacious family home with 3,826 sq.ft of developed living space, or a property with excellent potential, this one offers the best of both worlds.
The main level impresses with refinished oak hardwood floors, an open-concept layout, and a showstopping living room featuring 17-foot ceilings, arched windows, and a curved staircase with custom railings. Evenings come alive in the family room—curl up by the cozy fireplace and unwind in comfort.
The kitchen is both stylish and functional, with classic white cabinetry, granite countertops and backsplash, a full island with raised eating bar, and a cozy breakfast nook. You'll also find a generous dining area and a large laundry room on this level.
Upstairs, the home offers a family-friendly layout with four well-sized bedrooms, including a luxurious primary suite complete with a walk-in closet and spa-like ensuite with steam shower, soaker tub, and double vanities. A full bathroom completes the upper level.
Downstairs, the illegal basement suite provides great flexibility—perfect for extended family, guests, or future rental income. It includes two additional bedrooms, a large living room, full kitchen, bathroom, storage area, and its own washer/dryer in the utility room.
Other features include an oversized attached double garage, a backyard stone patio, and a storage shed. Enjoy being just a short stroll from the shops, restaurants, and amenities of the vibrant Marda Loop.
Inclusions: Dishwasher,Dryer,Garage Control(s),Garburator,Gas Stove,Refrigerator,Washer,Window Coverings
 30
30


