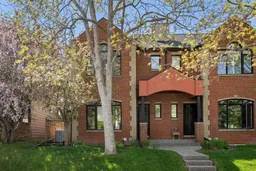This stylish red brick END UNIT townhome is ideally located on a quiet, tree-lined street in Altadore, offering timeless curb appeal and easy access to River Park, Marda Loop, and the best of inner-city living.
This 3-bedroom, 2.5-bath home is bright, welcoming, and thoughtfully laid out across three levels. The main floor features rich hardwood floors, a cozy gas fireplace, and an open-concept layout that flows from the living room to the dining space and kitchen. The well-appointed kitchen includes granite countertops, stylish cabinetry, a new professional-grade gas range, and a new high-end exhaust fan to complement the range.
Upstairs, you'll find two spacious bedrooms and a beautifully finished 5-piece bathroom with a deep air-jetted tub and a separate shower. Large windows throughout the upper floor bring in tons of natural light.
The fully developed lower level offers excellent flexibility, with a third bedroom, a modern 3-piece bathroom, a large family or media room, and convenient basement laundry. In the mechanical room, you will find a new central vacuum system and a new water softener system.
Out back, enjoy a comfy porch, and patio area, with plenty of trees around, the perfect spot to relax or grill with the gas BBQ hookup already in place. Additional highlights include central air conditioning, a detached garage, and mature landscaping in a peaceful courtyard setting.
This is a rare opportunity to own an elegant and low-maintenance end unit in one of Calgary’s most desirable communities. Don’t miss it—book your private showing today!
Inclusions: Central Air Conditioner,Convection Oven,Dishwasher,Gas Range,Range Hood,Refrigerator,Washer/Dryer,Water Softener,Window Coverings
 28
28


