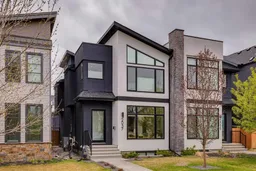Stylish urban living in this contemporary attached home offering 1,998 sq ft of thoughtfully designed space. The open concept main floor features soaring 10-foot ceilings, wide plank white oak engineered hardwood flooring+ large windows. The chef’s kitchen is a standout with Caesarstone countertops, a massive island, professional stainless steel appliances including a newer microwave + ample cabinetry for storage. A spacious dining area is perfect for both casual meals + entertaining. At the rear of the home, the inviting great room centers around a sleek gas ribbon fireplace + opens to a beautifully landscaped backyard. An elegant open riser staircase leads to the upper level, where you’ll find three generously sized bedrooms, a convenient laundry room, a 4-piece bath + a stunning primary retreat with soaring ceilings, a roomy walk-in closet + a spa-like ensuite featuring heated floors, dual vanities, a freestanding soaker tub + steam shower. The fully developed lower level expands your living space with a large family room, wet bar, wine room, fourth bedroom + full bath. Roughed-in under slab heating adds future comfort. Enjoy sunny afternoons in the south-facing backyard complete with a spacious deck, green space + planters. The double garage features practical stonewall shelving for storage. Additional highlights include built-in speakers, air conditioning + a fantastic location just minutes from Marda Loop, parks + all amenities. This home perfectly balances luxury, comfort + convenience —don’t miss it.
Inclusions: Built-In Oven,Dishwasher,Dryer,Garage Control(s),Gas Cooktop,Microwave,Range Hood,Refrigerator,Washer,Window Coverings
 41
41


