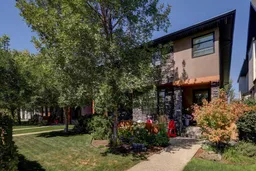Tucked into Altadore, one of Calgary’s most coveted neighbourhoods, this beautifully maintained 2-storey semi-detached home offers over 3000 sq ft of total living space and showcases thoughtful upgrades and timeless design. Just steps from top-rated schools, parks, boutiques, and Marda Loop’s best shopping and dining, this location is unbeatable. The main floor features 9-foot ceilings, solid core doors, and a dedicated front office or flex space — perfect for working from home or a cozy reading room. The open-concept kitchen, dining, and living area is built for entertaining, with quartz countertops, custom cabinetry, a built-in wall oven and microwave, a gas cooktop, and a sleek hood fan. The great room is anchored by a gas fireplace flanked by custom built-ins, with large windows overlooking the professionally landscaped backyard. Upstairs, a bright skylight leads to the luxurious primary suite with a large walk-in closet featuring custom built-ins, a spa-like ensuite with a soaker tub, double vanities, and a custom steam shower — plus gorgeous city views from your bedroom window. Two more generous bedrooms, a full bathroom, and a convenient upstairs laundry room complete the upper level. Downstairs, the fully finished basement features 9-foot ceilings, in-floor heating, a large family/media room, wet bar, a guest bedroom, and another full bath. Outside, enjoy the landscaped backyard oasis with a large deck, mature trees, and a double detached garage. With central A/C, thoughtful upgrades throughout, and a flexible layout that fits modern life, this Altadore gem is move-in ready.
Inclusions: Built-In Oven,Central Air Conditioner,Dishwasher,Dryer,Garage Control(s),Gas Cooktop,Microwave,Range Hood,Washer,Window Coverings
 43
43


