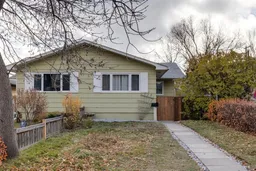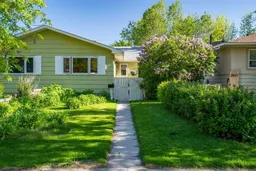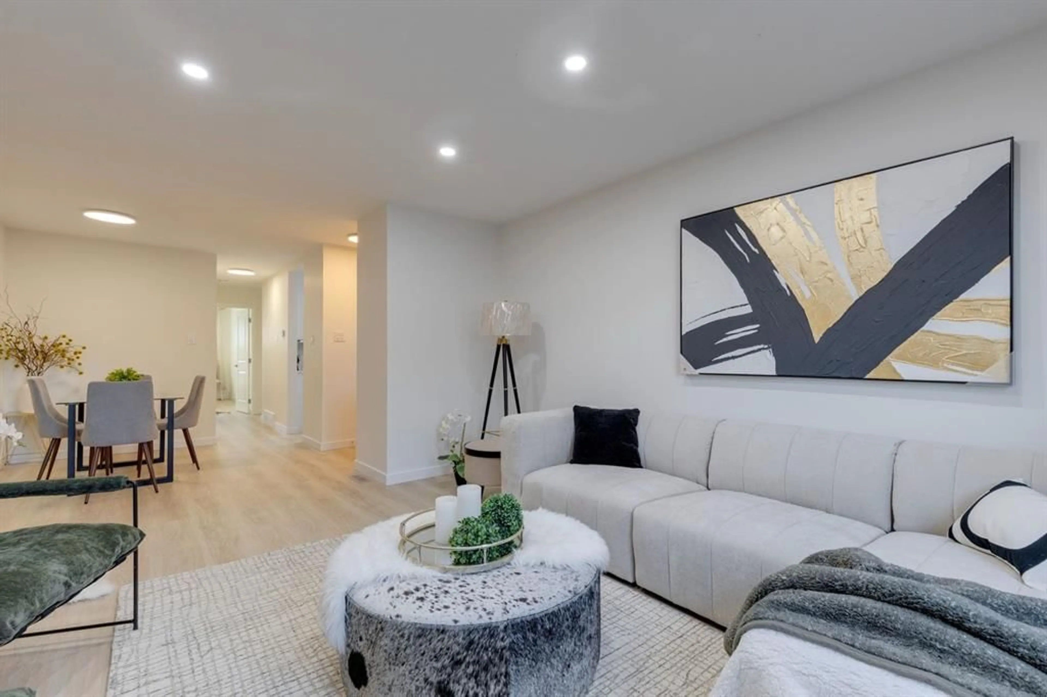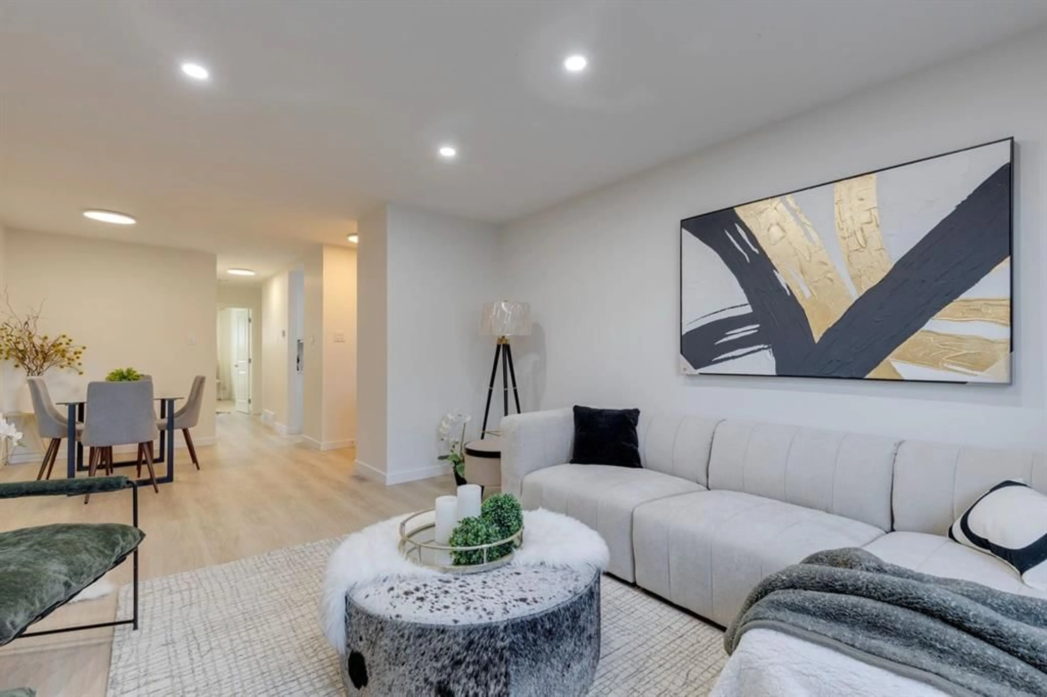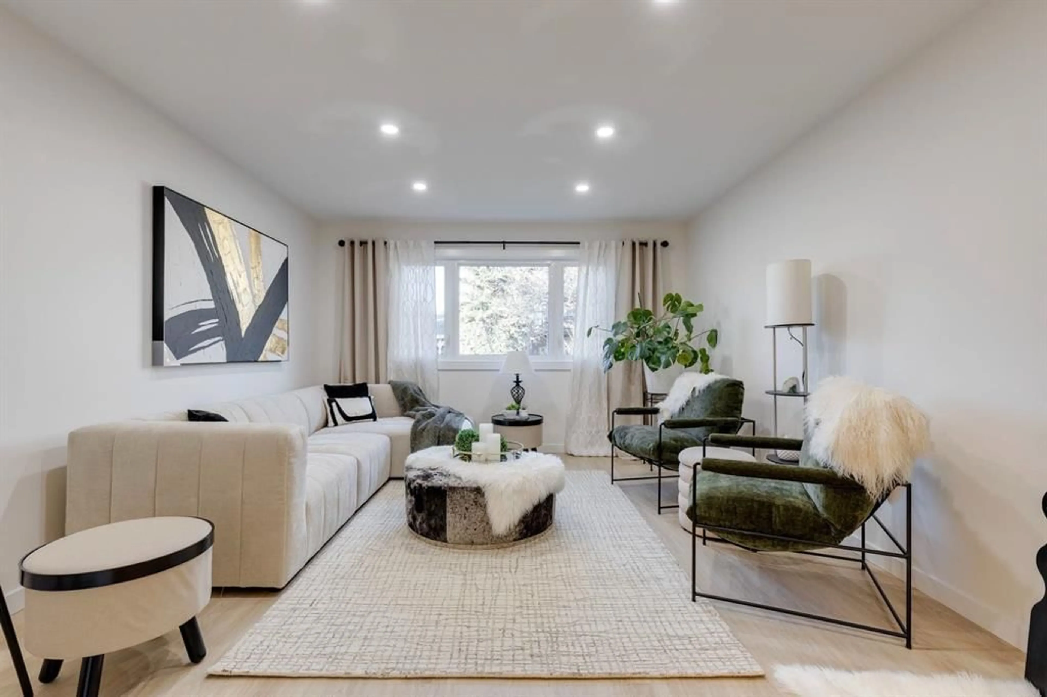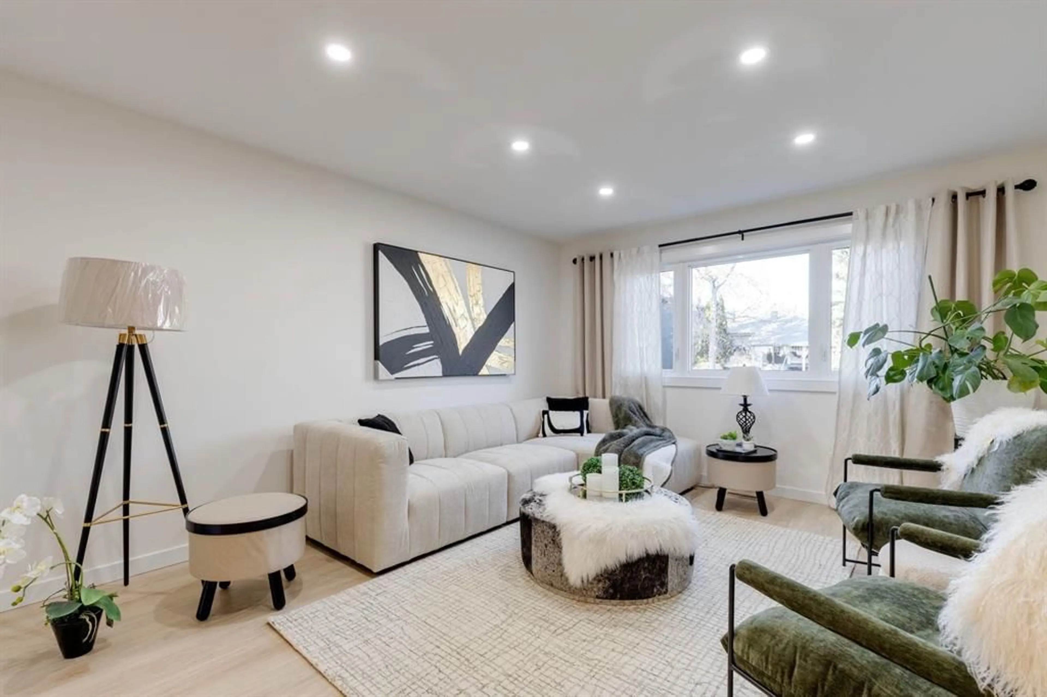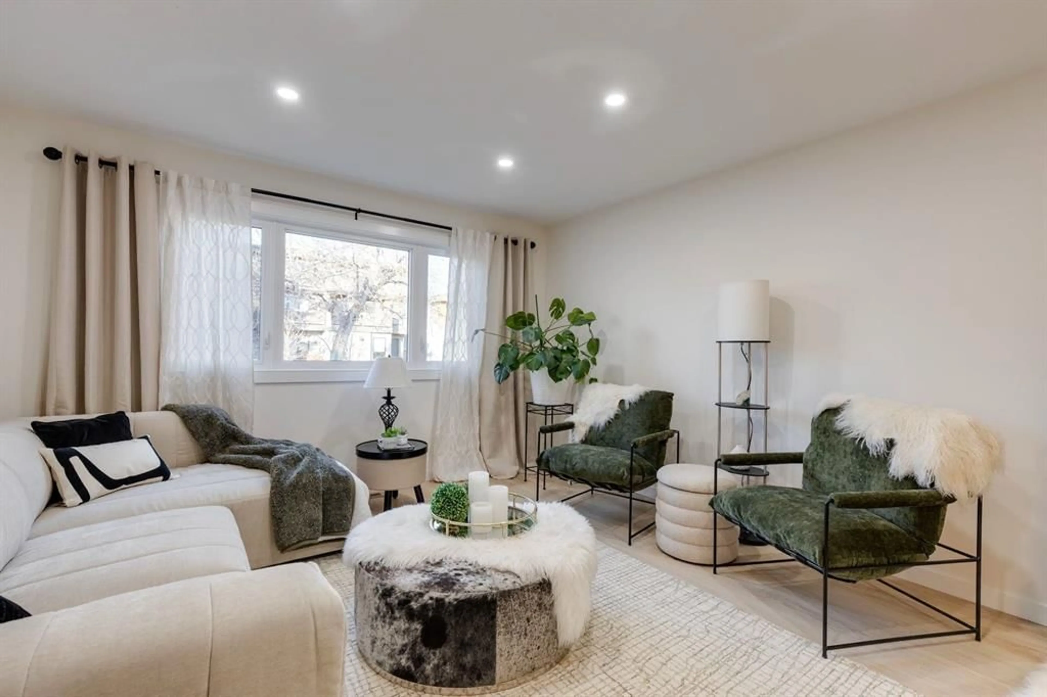2015 46 Ave, Calgary, Alberta T2T 5S1
Contact us about this property
Highlights
Estimated ValueThis is the price Wahi expects this property to sell for.
The calculation is powered by our Instant Home Value Estimate, which uses current market and property price trends to estimate your home’s value with a 90% accuracy rate.Not available
Price/Sqft$833/sqft
Est. Mortgage$3,114/mo
Tax Amount (2024)$3,735/yr
Days On Market82 days
Description
FULLY RENOVATED Beautiful 1690 sqft of living space, semi detached home in the trendy community of ALTADORE! Gorgeous South back yard, great neighbours, lots of parking, amazing location, NO CONDO FEES. When you enter , you will be invited though the hall way to the open dining / living area that has a huge window for lots of light. The fully renovated kitchen with quartz counters and back splash, stainless steel appliances it is bright and has a lot of storage and work place. The main floor offers 2 bright bedrooms and a 4 pc bathroom. The basement features 2 bedrooms with large windows to enjoy the day light, 4 piece bathroom, large living room, FULL SIZE kitchen, laundry and a side entrance. Large SOUTH facing back yard , new fence, mature trees, large gravel parking pad (25x23). The home has soundproofing insulation in between the two floors, a front patio and a massive fenced back yard for your pets! Location is 10 out of 10 - step to the bus stop, SANDY BEACH, dog park, Glenmore Athletic Park, Glenmore Aquatic Centre, all schools close by( Rundle Academy, Mount Royal University, Master's Academy& College, Montessori Academy, plus few of the best Calgary 'Board of Education Schools), trendy coffee shops and restaurants, walking distance to Marda Loop, 7 minutes to downtown and all amenities close by! This home is a MUST SEE !
Property Details
Interior
Features
Main Floor
Kitchen
11`1" x 9`11"Dining Room
111`0" x 8`11"Living Room
14`9" x 12`9"Laundry
3`0" x 2`4"Exterior
Features
Parking
Garage spaces -
Garage type -
Total parking spaces 2
Property History
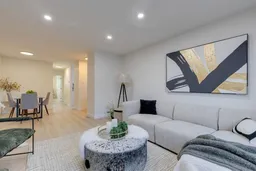 40
40