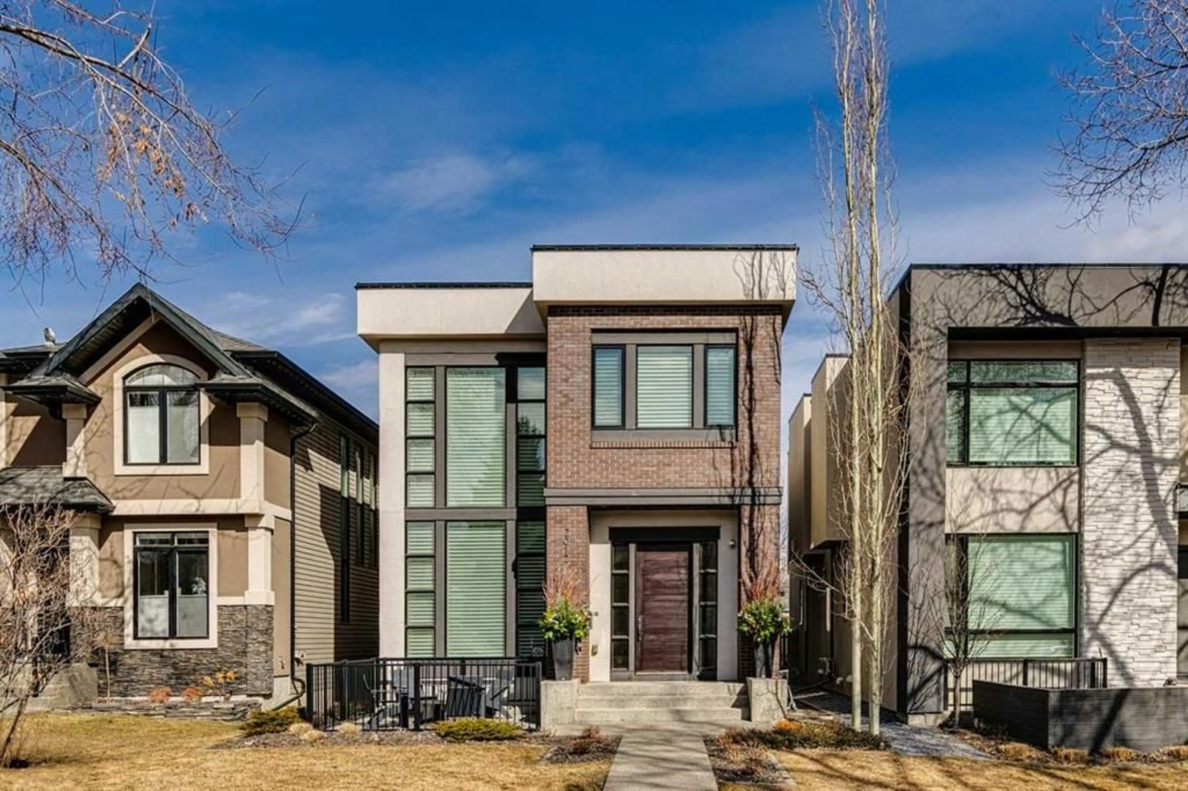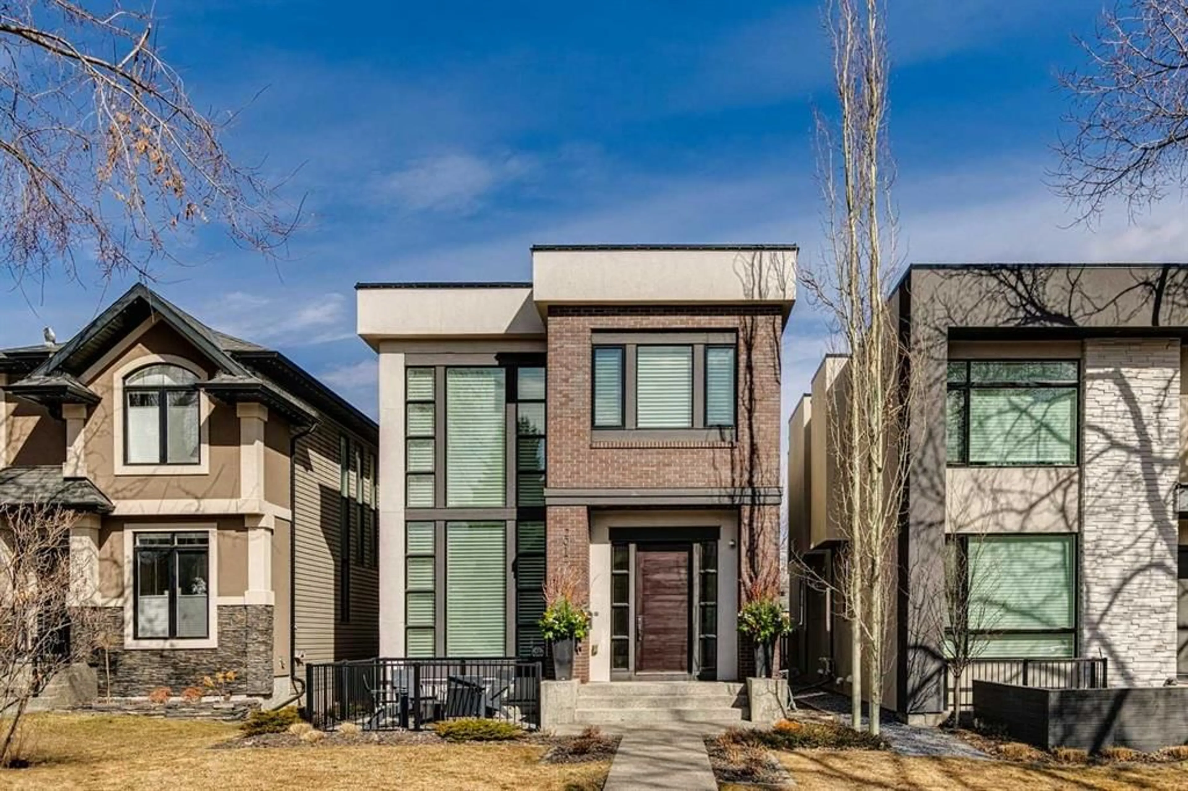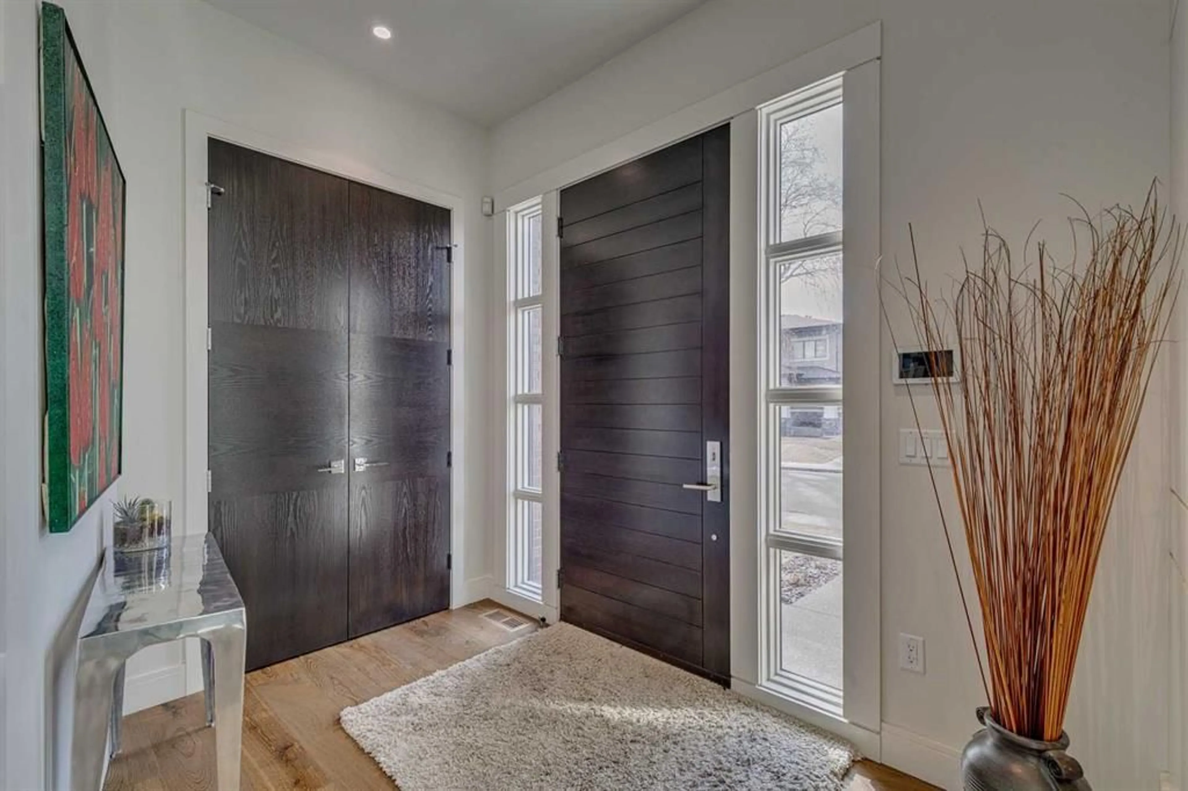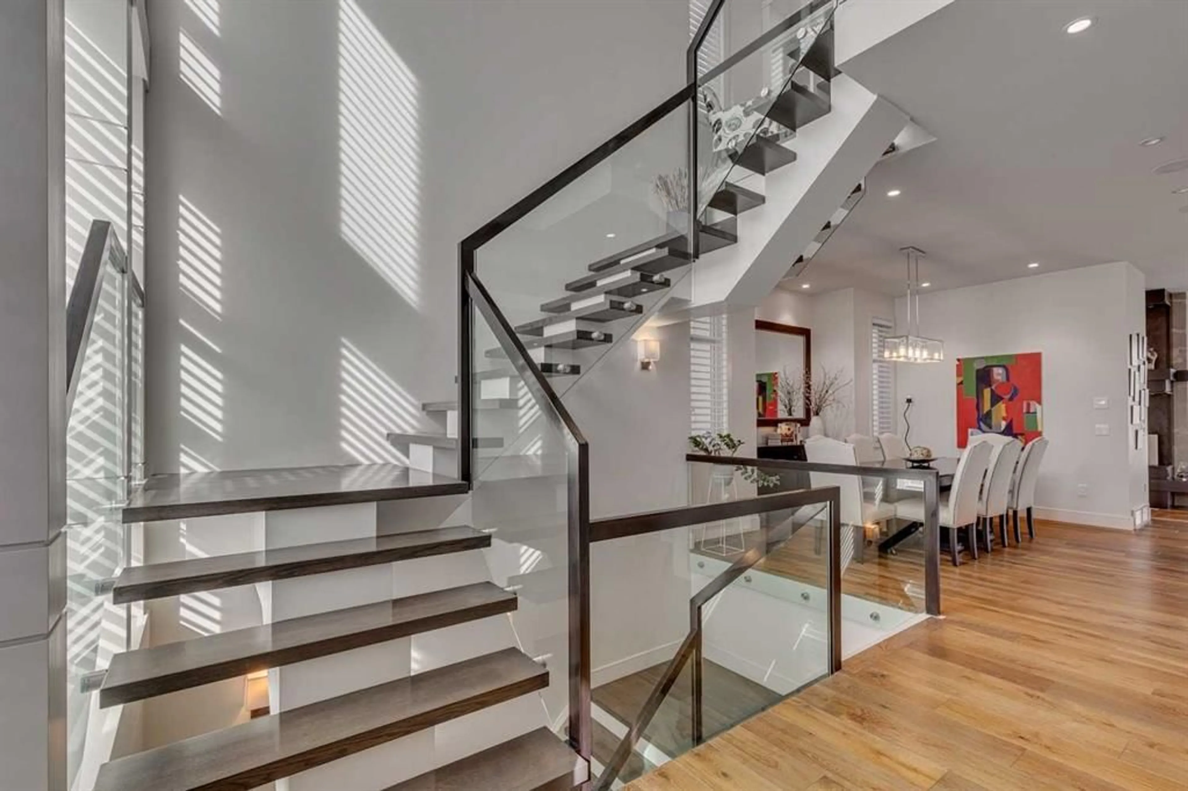2012 47 Ave, Calgary, Alberta T2T2S6
Contact us about this property
Highlights
Estimated ValueThis is the price Wahi expects this property to sell for.
The calculation is powered by our Instant Home Value Estimate, which uses current market and property price trends to estimate your home’s value with a 90% accuracy rate.Not available
Price/Sqft$758/sqft
Est. Mortgage$8,374/mo
Tax Amount (2024)$11,026/yr
Days On Market72 days
Description
Stunning Modern quality, second to none! Choice location in Altadore, on a quiet street with very little traffic! The Appeal starts at the front walk, with an inviting sitting area and beautiful brick front with modern details, windows galore to allow the South light to strategically shine right in, accenting the showpiece staircase – you will see what I mean! This 2 Storey 4-bedroom home, fully developed, offers almost 3,700sqft of Designer finished living space, with a nice open feel, yet some nice division of space as well. Main Floor Office with Built-in Desk, cabinetry and interior windows make for practicality and a sense of success! Kitchen is a step up, with a custom island great for entertaining, excellent Dining space which is so nice for entraining or family Dinner. Off white cabinetry with additional lighting and Quartz C-tops compliment the Gourmet ensemble: Wolf Gas Stove, Sub-Zero and Asko Dishwasher, Wolf Microwave, Miele Coffee & a Beverage Fridge. Relax in the Living Room with a magnificent window that looks out to the yard. Built in Media continues the elegance of daily living in this masterpiece! Built-in speakers with Russound system. A large Mudroom and Powder room round out a great Main floor! Upper level greets you with a beautiful built-in bookcase or homework desk, leading to the two large bedrooms and a 4 -pc Main Bath. The Primary Bedroom is luxury: huge walk-in closet, lots of lighting options and a 6-pc Ensuite with a large Steam shower, double sinks, a Soaker tub fit for a princess! Lower level will also impress with wet bar and wine room that look like they mesh into one, open to the Media Room with built-in cabinetry. Exercise Room is very large – with in floor heating, hot yoga is possible! 4th Bedroom is very large, with large walk-in closet and cheater Ensuite door to another Steam Shower and full 4-pc bathroom. Great yard, great patio sitting areas, irrigation system, Double Detached garage!! This is a home to see – you will be excited to call this your home!
Property Details
Interior
Features
Main Floor
Kitchen
18`0" x 15`3"Dining Room
15`2" x 10`2"Living Room
15`6" x 15`3"Foyer
9`10" x 7`0"Exterior
Features
Parking
Garage spaces 2
Garage type -
Other parking spaces 0
Total parking spaces 2
Property History
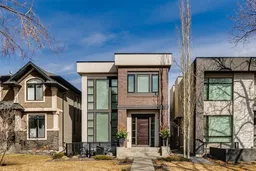 50
50
