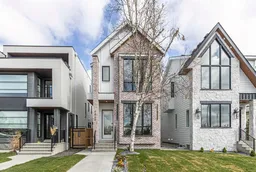Welcome to 1940 50 Avenue SW — a brand new, meticulously crafted 5-bedroom, 3.5-bathroom home by esteemed inner-city builder Palatial Homes Ltd., located in one of Calgary’s most sought-after neighbourhoods. Perfectly positioned across from open green space with a sunny south-facing front yard, this home is a rare blend of luxury, comfort, and convenience. Upon entry, you're welcomed by a bright dining room that opens into a beautifully designed main floor featuring 10-foot ceilings and natural oak herringbone hardwood flooring. The central gourmet kitchen is equipped with porcelain countertops, a full island, full-height cabinetry, and a premium JennAir appliance package, flowing seamlessly into the elegant living room with a brick-accented gas fireplace, custom built-ins, and large sliding patio doors that create a perfect connection for indoor-outdoor living. Step outside to a spacious rear deck and enjoy evenings of entertaining or relaxing in your fully fenced and landscaped backyard. A tiled mudroom and stylish powder room add both function and style to the main level. Upstairs, the primary bedroom is a true retreat with vaulted ceilings, a walk-in closet, and a luxurious spa-inspired ensuite featuring dual porcelain vanities, a freestanding tub, walk-in tiled shower, private toilet, and in-floor heating. Two additional bedrooms share a convenient Jack & Jill bathroom, and a dedicated laundry room completes the upper floor. The fully finished basement offers flexible living with two more bedrooms, a full bathroom, a wet bar, and a generous family room—perfect for hosting, guests, or movie nights. Outside, a triple detached garage with epoxy-coated floors and a stunning exterior finished with brick and Hardie board siding adds curb appeal and lasting durability. Just steps from top-tier amenities like Glenmore Aquatic Centre, Athletic Park, Tennis Dome, Flames Arenas, and excellent schools, this home delivers the best of luxury, location, and lifestyle.
Inclusions: Bar Fridge,Dishwasher,Garage Control(s),Gas Range,Humidifier,Microwave,Range Hood,Refrigerator,Washer/Dryer
 34
34


