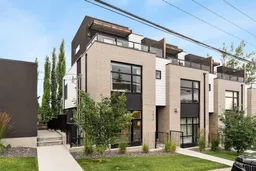Open House Cancelled. Welcome to this three-storey executive end-unit townhome, originally by Willix Developments and ideally located in the heart of Altadore, offering over 2,250 square feet of thoughtfully designed living space. Framed by expansive windows, the home is filled with natural light that highlights wide-plank hardwood floors flowing throughout the open-concept main level, perfect for both everyday living and stylish entertaining. A sleek gas fireplace anchors the living room, while the chef’s kitchen stands out with premium stainless steel appliances (including a gas range), quartz countertops, a walk-in pantry, and bold matte-black accents. Upstairs, the second level features a convenient laundry room and two generous bedroom retreats, each complete with walk-in closets and spa-inspired ensuite baths. The top-floor loft offers a versatile space with its own private balcony - an inspiring home office, studio, or lounge where you can unwind with views of the sunrise or evening sky. The fully finished basement expands your options with high ceilings, a large recreation room, an additional bedroom, and a full bath. Outside, enjoy a private deck space and secure detached garage, all while being just steps from Altadore’s cafés, markets, fitness studios, and dining hotspots. Living here means being part of one of Calgary’s most coveted inner-city communities-where parks, schools, and the buzz of Marda Loop are within walking distance, and downtown is only minutes away. Don’t miss your chance to call this exceptional home your own and schedule a private showing today. **OPEN HOUSE: Saturday, August 23rd from 2:00 - 4:00pm**
Inclusions: Central Air Conditioner,Dishwasher,Dryer,Garage Control(s),Gas Stove,Range Hood,Refrigerator,Washer,Window Coverings
 42
42


