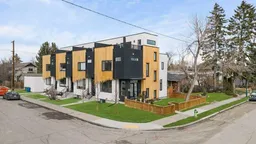Set in Altadore, this 3-storey townhome by RNDSQR offers over 2,200 sqft of well-designed, functional space with a fresh, modern feel. The main floor is open and bright, featuring wide-plank hardwood, large windows, and a seamless flow from the living and dining areas into a perfect kitchen with quartz counters, custom cabinetry, a gas range, and high-end appliances.
Out front, a large private yard perfect for gardening, relaxing, or bocce.
On the second level, you’ll find a comfortable primary suite with a 4-piece ensuite and walk-in closet. A second bedroom, full bathroom, and laundry area complete the floor.
Upstairs, the third-level bonus room gives you options—it can easily be used as a home office, second living room, or converted into another bedroom. From there, step out onto your private rooftop patio with views of the mountains and Glenmore Athletic Park.
The fully finished basement adds even more versatility with a third bedroom, full bathroom, and a rec space that works well as a guest area, gym, or cozy media room.
Just steps from River Park, Sandy Beach, and Monogram Coffee—this location makes it easy to live, work, and unwind.
Inclusions: Dishwasher,Gas Range,Microwave,Refrigerator,Washer/Dryer,Window Coverings
 28
28

