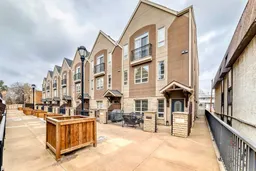This beautifully updated 3-storey end-unit townhouse offers a quiet escape in the sought-after Montecito Building, facing south onto a peaceful courtyard. The main floor features an open-concept layout with 9 ft ceilings, a spacious living area highlighted by a cozy gas fireplace, and an updated kitchen with new countertops and backsplash (2024), and stainless steel appliances—perfect for entertaining.
Upstairs, two bright bedrooms provide ample space, complemented by a 4-piece bathroom and a convenient laundry area with a new LG washer/dryer tower (2025).
The top level is a private master retreat, boasting vaulted ceilings, a Juliette balcony, and a stunning walk-in closet with custom California Closet built-ins. The elegant 5-piece ensuite offers the perfect place to relax and unwind after a long day.
The heated underground tandem garage provides secure, direct access to the unit and offers exceptional storage. Condo fees cover all utilities except electricity, making it easy to manage your expenses and enjoy a hassle-free lifestyle. Just a short walk to Marda Loop’s vibrant shops, cafes, and all the amenities the area has to offer, with a quick commute downtown. Gas/Water/Sewer are included in monthly condo fee. This home is a unique find that won’t last long!
Inclusions: Dishwasher,Freezer,Garage Control(s),Microwave Hood Fan,Range,Refrigerator,Washer/Dryer Stacked,Window Coverings
 46
46

