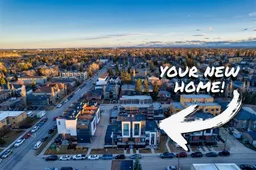This three-bedroom, three-bathroom townhouse blends modern design with smart functionality, offering a bright, stylish living experience in one of Calgary’s most sought-after communities. On the main level, herringbone flooring adds sophistication to the open-concept living space, while full-height windows flood the area with natural light. A private balcony extends off the living room—perfect for morning coffee or evening grilling. The kitchen features quartz countertops, sleek cabinetry, a gas stovetop, and a large island that’s ideal for everything from quick meals to dinner parties. Just off the main floor, a split-level leads to two well-appointed bedrooms, one with an en-suite—ideal for guests, family, or a home office. All bathrooms feature quartz counters and LED mirrors for a clean, modern finish. The primary bedroom occupies the upper level, offering maximum privacy, soaring ceilings, full-height windows, a walk-in closet, and a 4-piece ensuite. Two titled, heated garage stalls provide secure parking and extra storage—an urban luxury. And up top, a private rooftop patio offers the perfect spot to relax, entertain, or take in the views. If you’re after refined design, a smart layout, and a walkable lifestyle in one of Calgary’s most vibrant neighbourhoods, this Altadore gem delivers.
Inclusions: Dishwasher,Dryer,Gas Stove,Microwave,Refrigerator,Washer
 29
29

