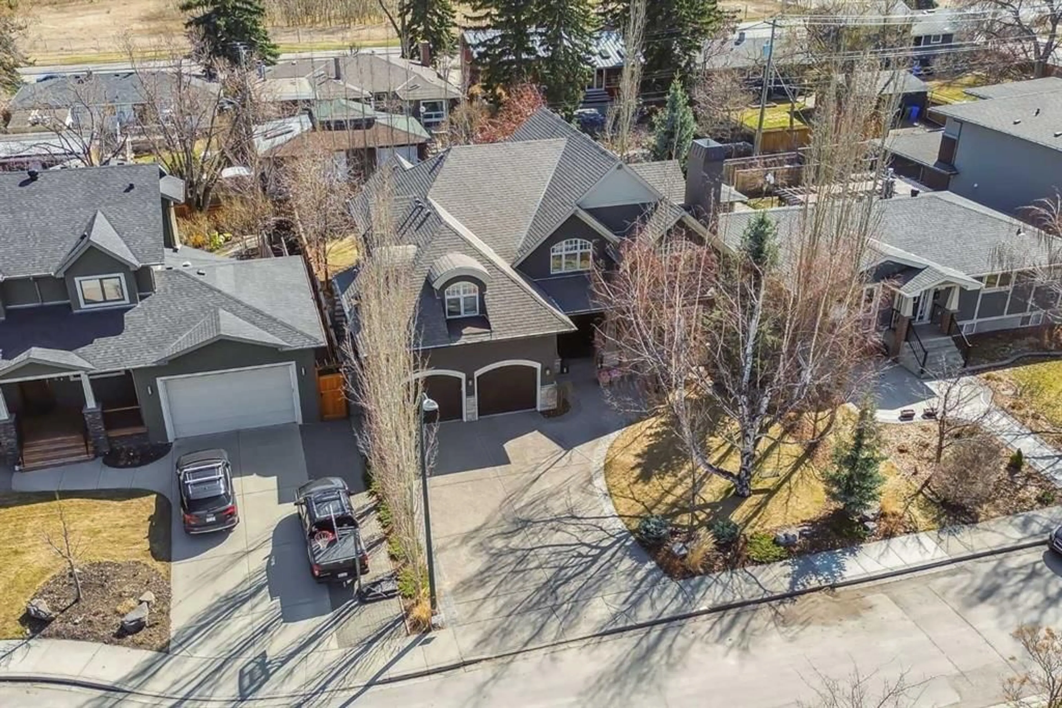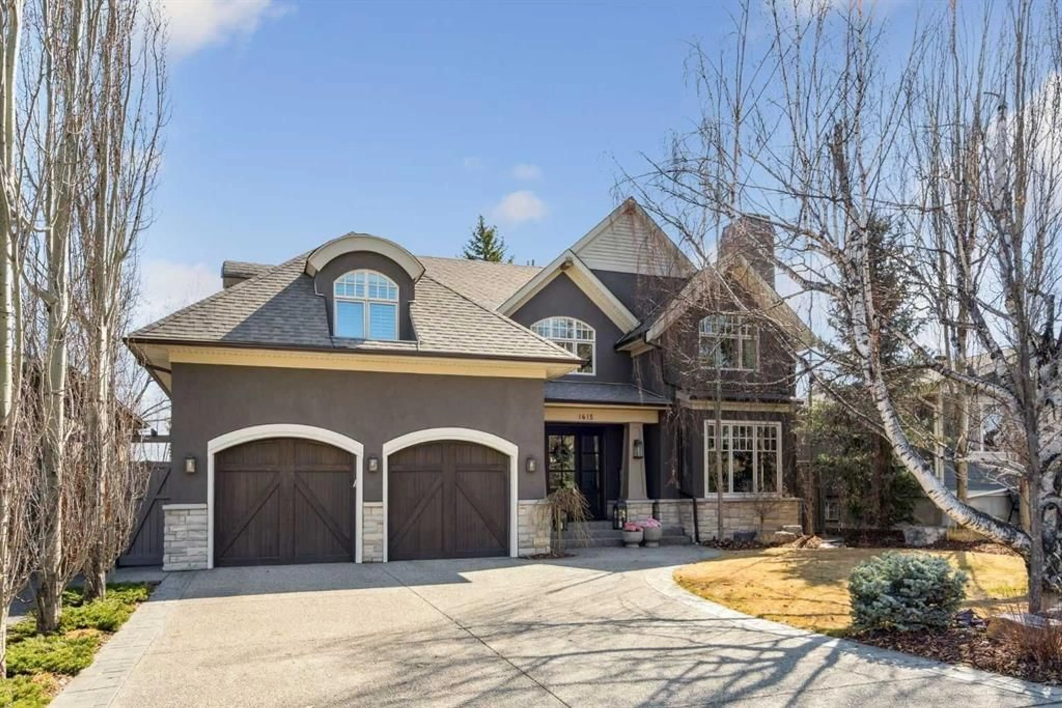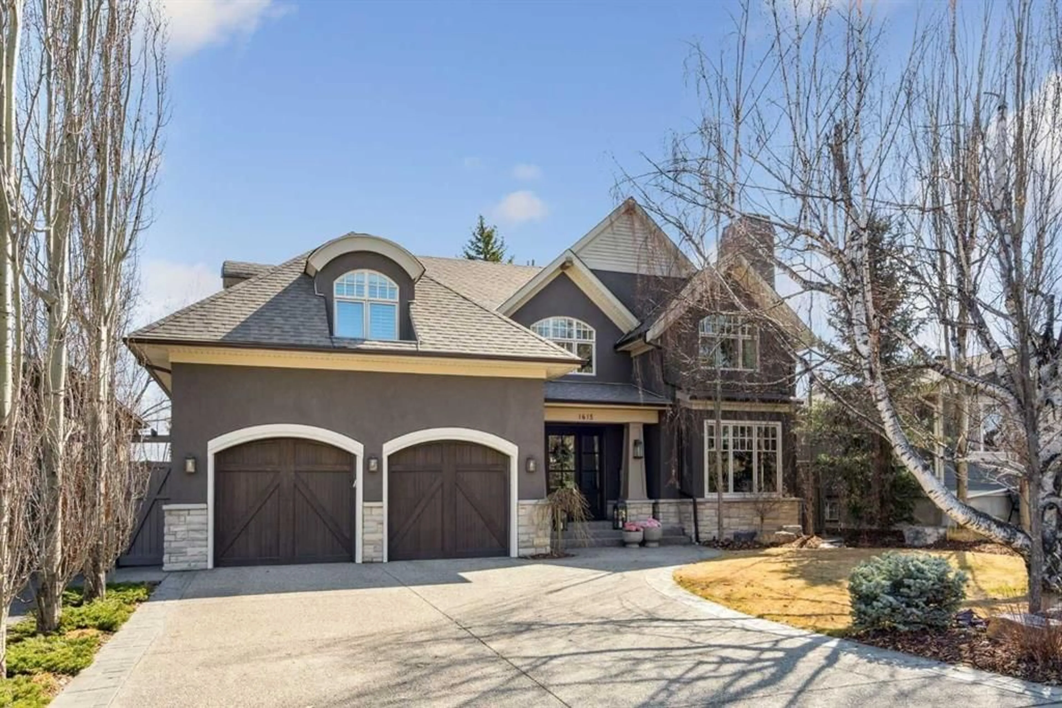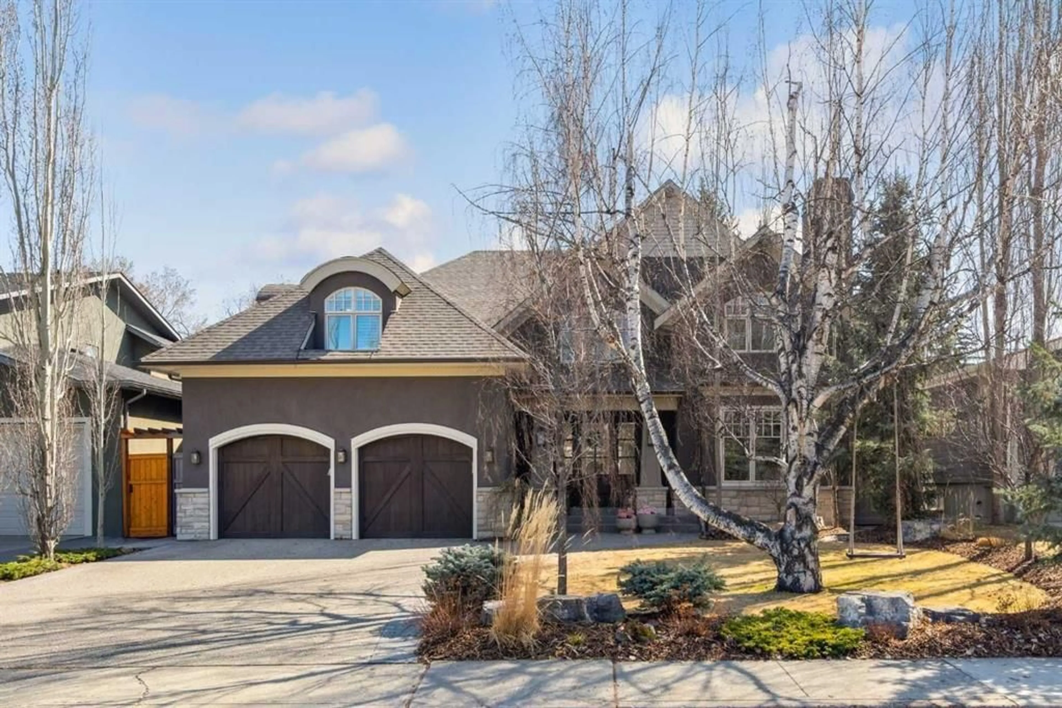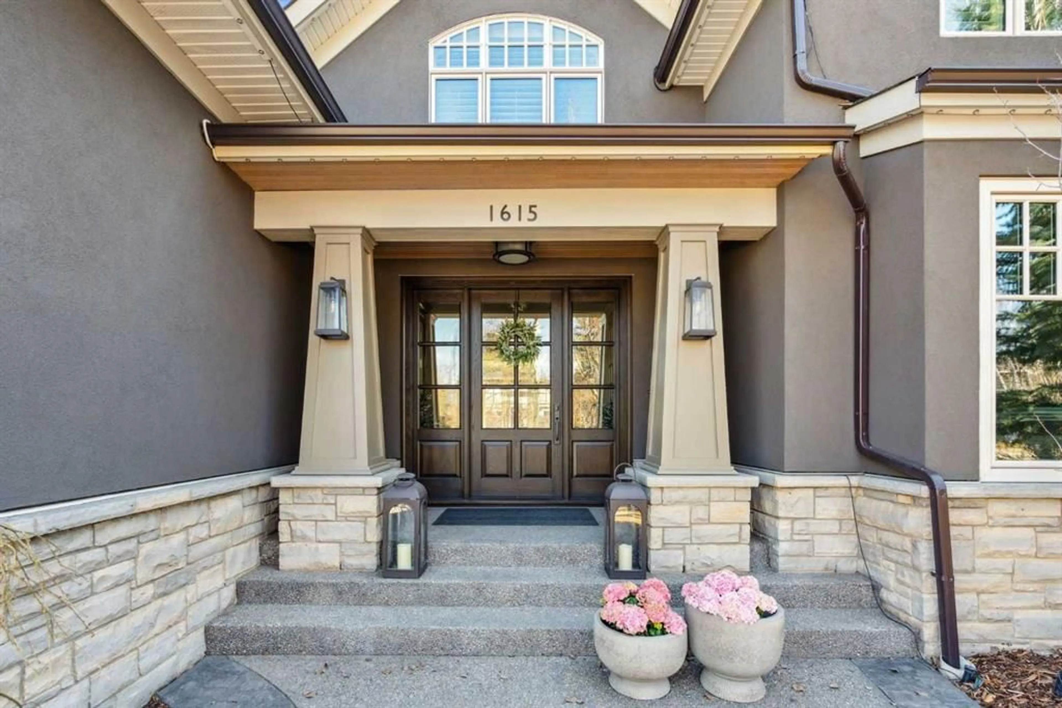1615 49 Ave, Calgary, Alberta T2T 2T8
Contact us about this property
Highlights
Estimated ValueThis is the price Wahi expects this property to sell for.
The calculation is powered by our Instant Home Value Estimate, which uses current market and property price trends to estimate your home’s value with a 90% accuracy rate.Not available
Price/Sqft$1,018/sqft
Est. Mortgage$14,924/mo
Tax Amount (2024)$12,712/yr
Days On Market14 days
Description
OPEN HOUSE. SATURDAY, MAY 3rd. 1.pm-4pm. This exclusive offering within the sought after community of Altadore distinguishes itself by its coveted location: the only cul-de-sac in the community. Built by Mission Homes, architectural firm McDowell & Associates Inc. and interiors by James McIntyre Interior Design. This property redefines upscale living with its seamless blend of high-design, sophisticated finishes, and an enviable south-facing backyard. From the moment you enter, the home's meticulous attention to detail is evident. The grand foyer leads to expansive living spaces, designed for both elegant entertaining and comfortable family living. High-end finishes are found throughout, showcasing the finest craftsmanship and materials. The gourmet kitchen is a chef's dream, featuring professional-grade appliances, custom cabinetry, and a large center island. Large windows bathe the space in natural light and offer views of the private outdoor oasis. The upper level features three bedrooms, all with walk-in closets, the primary ensuite epitomizes pure luxury. Further enhancing this level are a distinguished library/office, ideally positioned for tranquility and elegance, a versatile den/music room, and a substantial laundry room. Boasting the same high-end finishes as the rest of the home, the lower level provides two additional bedrooms, (total of 5 bedrooms) a full bath, a gym, and a large recreation/games room with sleek wet bar. This residence is an unparalleled opportunity to have a home with exemplary design, top-tier construction, and situated on the community's most desirable street within a prime city location.
Property Details
Interior
Features
Lower Floor
Exercise Room
14`7" x 14`1"3pc Bathroom
9`2" x 7`5"Bedroom
11`7" x 10`11"Bedroom
11`1" x 9`9"Exterior
Features
Parking
Garage spaces 2
Garage type -
Other parking spaces 0
Total parking spaces 2
Property History
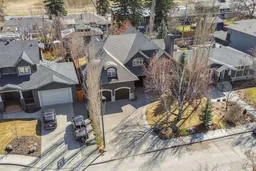 49
49
