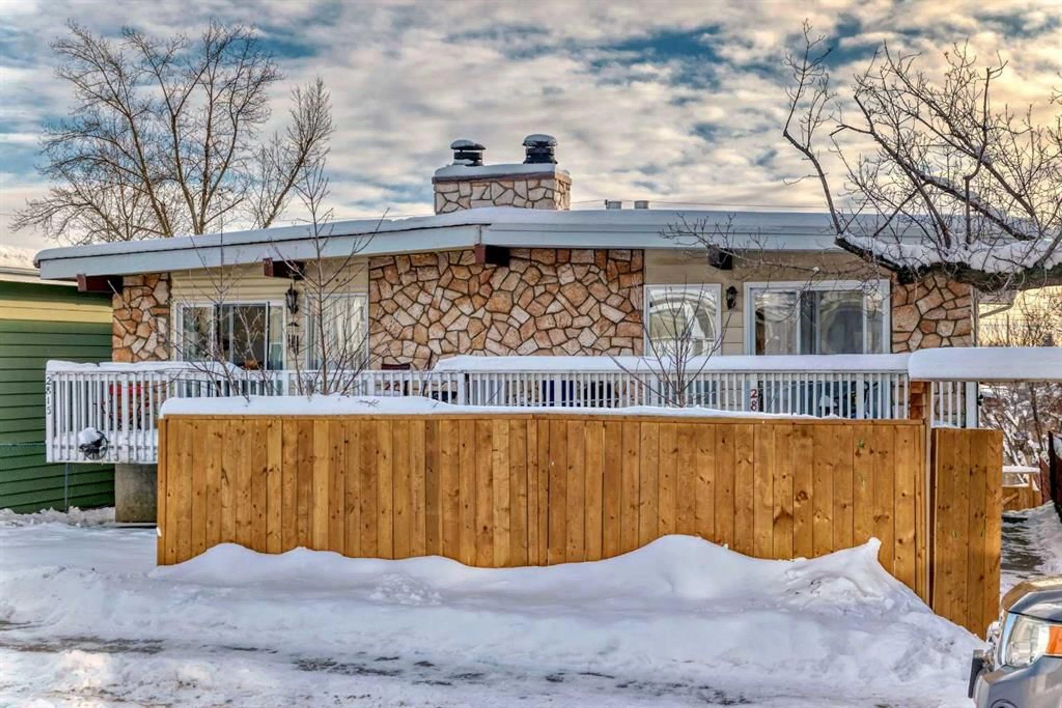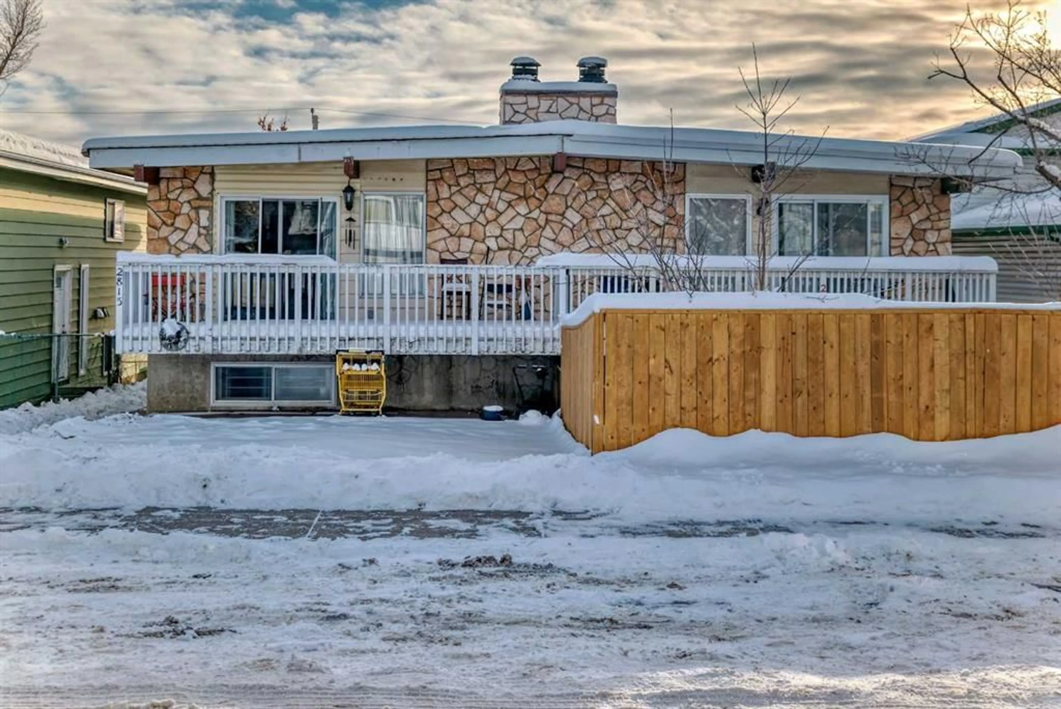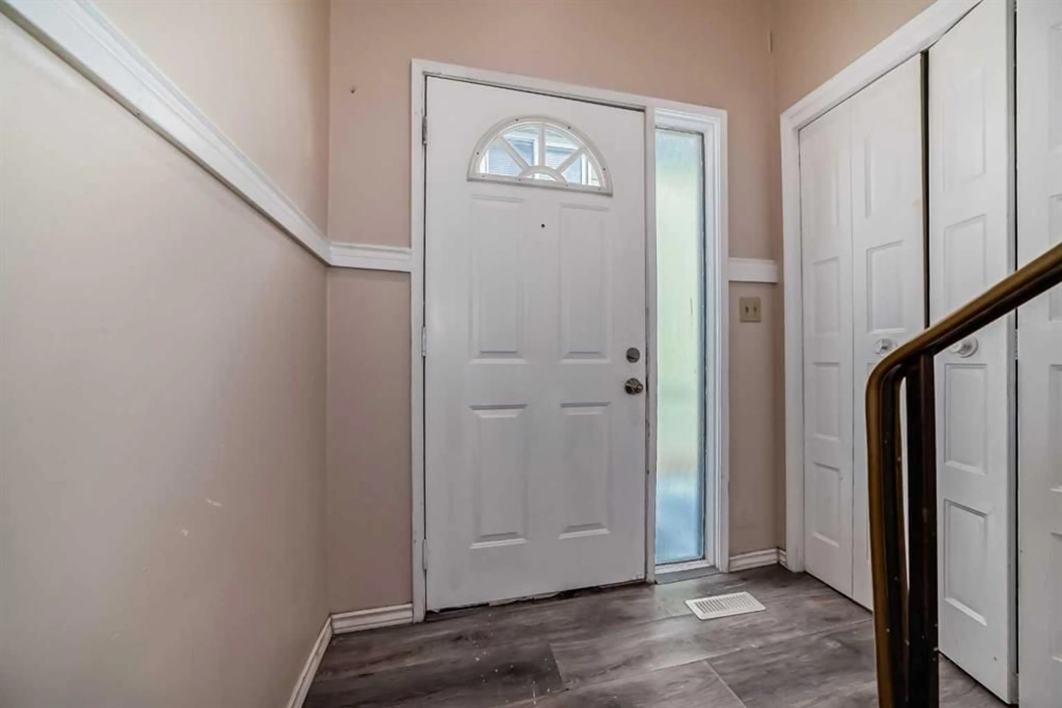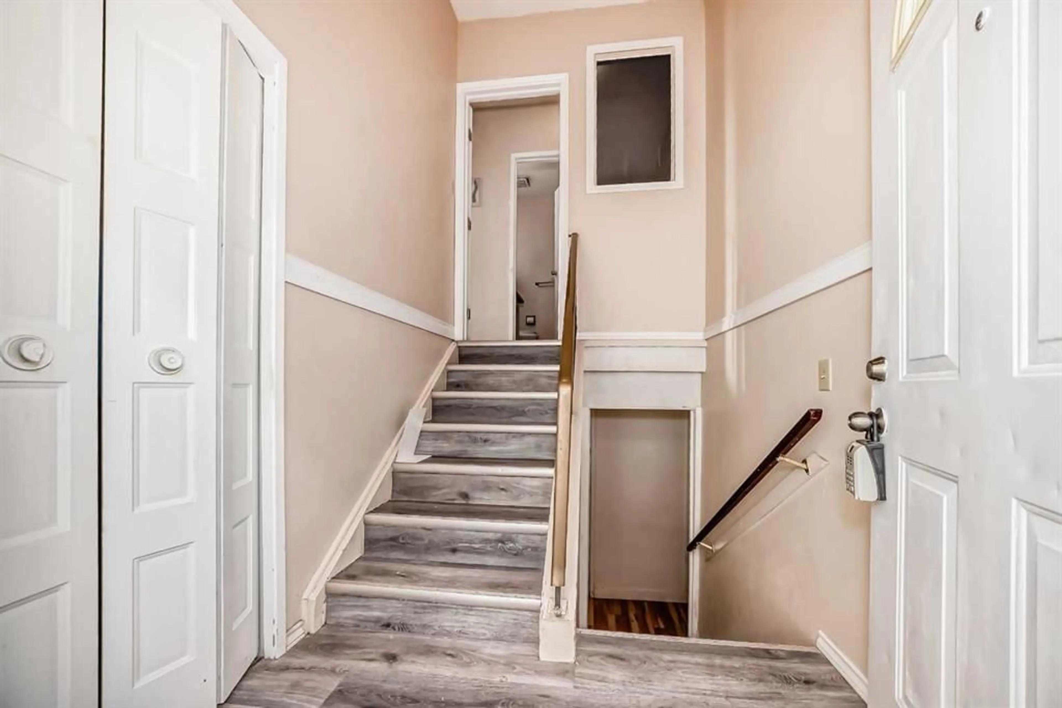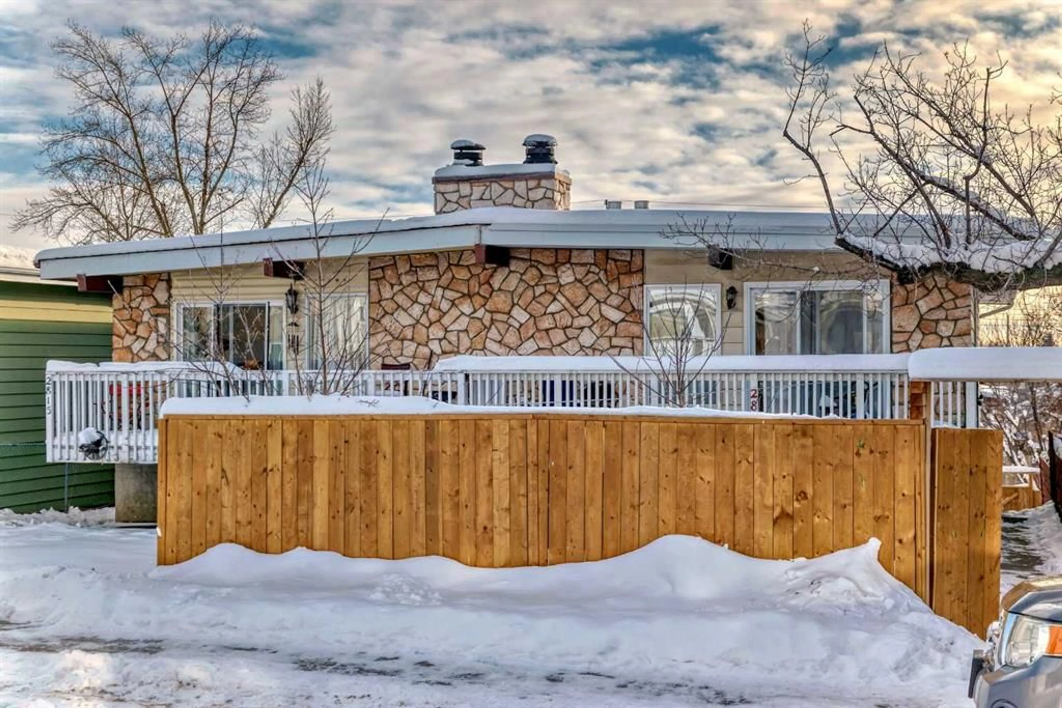
2815 12 Ave, Calgary, Alberta T2A 0G4
Contact us about this property
Highlights
Estimated ValueThis is the price Wahi expects this property to sell for.
The calculation is powered by our Instant Home Value Estimate, which uses current market and property price trends to estimate your home’s value with a 90% accuracy rate.Not available
Price/Sqft$509/sqft
Est. Mortgage$1,933/mo
Tax Amount (2024)$2,429/yr
Days On Market148 days
Description
Ideal for growing family needing more space, this house offers a versatile and spacious layout, with two generously-sized bedrooms upstairs and another two bedrooms downstairs, providing plenty of room for relaxation and privacy. The upstairs features a bright, open kitchen, a cozy wood burning fireplace in the living area, and access to a private balcony—ideal for enjoying outdoor moments. The lower level is bright and airy due to big windows and includes a second kitchen, fully equipped, adding convenience and flexibility. Each level has a 4 piece bathroom and each bedroom comes with a good amount of closet space. The house has a warm and cozy feel throughout, perfect for making it a comfortable home. The backyard offers unique outdoor potential, ideal for gardening or enjoying nature. With its thoughtful design, ample space, and inviting atmosphere, this is perfect for comfortable, functional living. Albert Park/ Radisson is a family-friendly, tight-knit community, close to parks, including Stanley Park, the Calgary Zoo, and the Bow River pathway for outdoor activities, with excellent access to public transit and major roadways, including an easy commute to downtown via 17Ave, Memorial Drive or the Ctrain (Franklin Station nearby) or to Chestermere. Derrfot Trail offers quick access to the rest of the city and the airport. Barlow and Max Bell Centre are just a short drive away. Amenities: Nearby shopping, dining, and healthcare facilities, steps away from elementary and junior high schools with breath taking views of Calgary downtown.
Property Details
Interior
Features
Second Floor
Bedroom - Primary
10`6" x 12`6"Bedroom
8`5" x 11`1"4pc Bathroom
6`6" x 7`7"Living Room
19`3" x 12`1"Exterior
Features
Parking
Garage spaces -
Garage type -
Total parking spaces 2
Property History
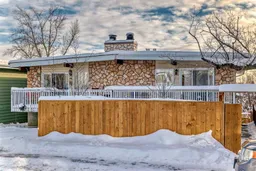 40
40
