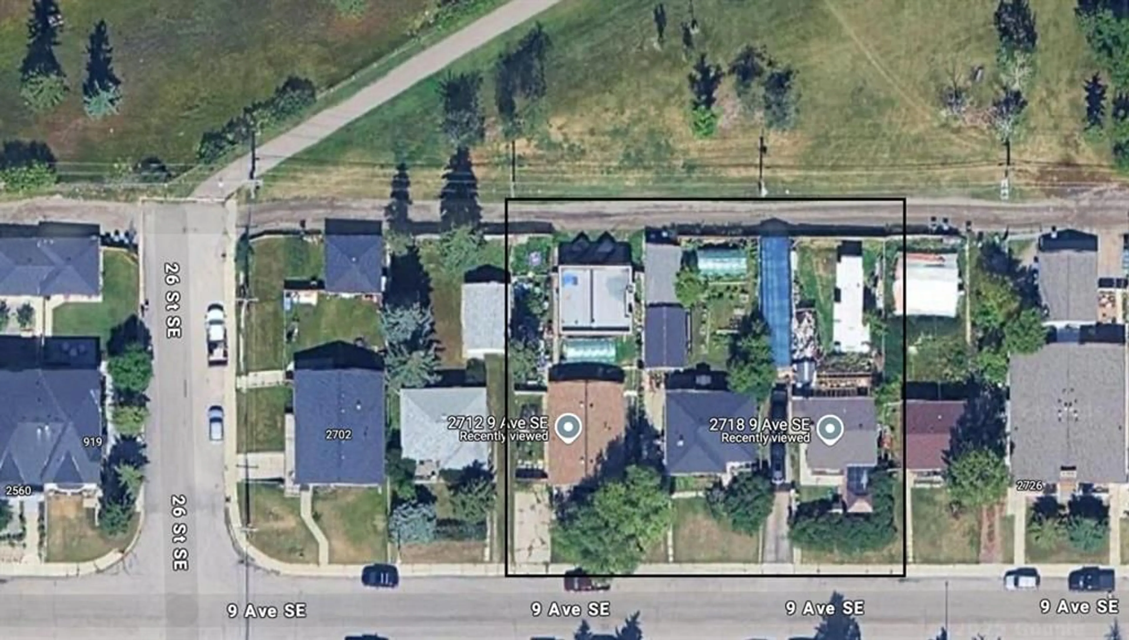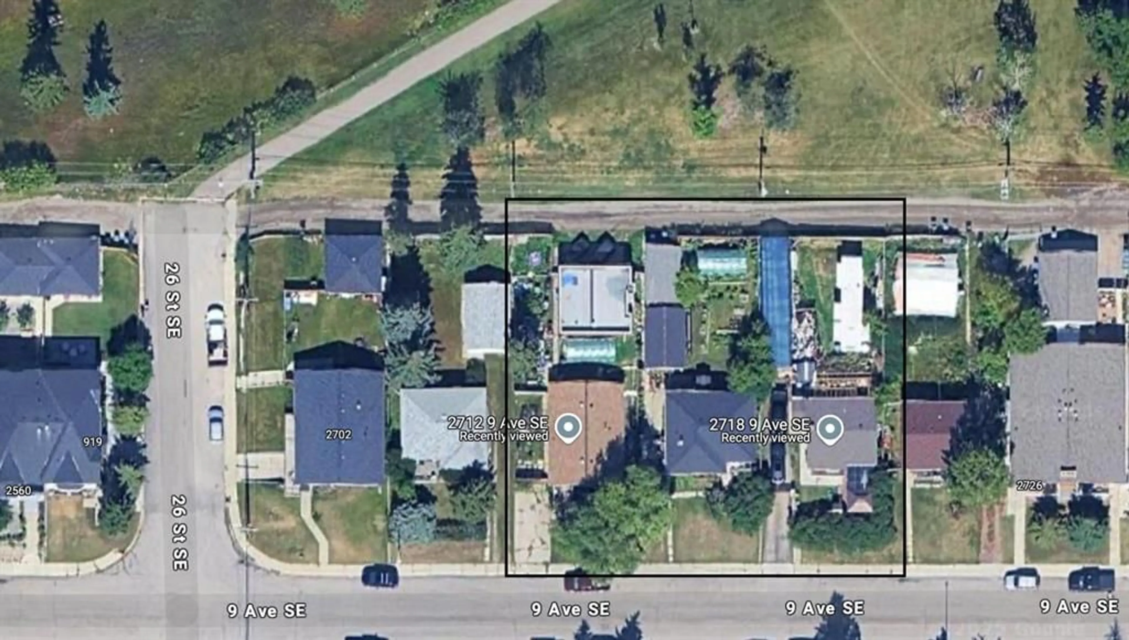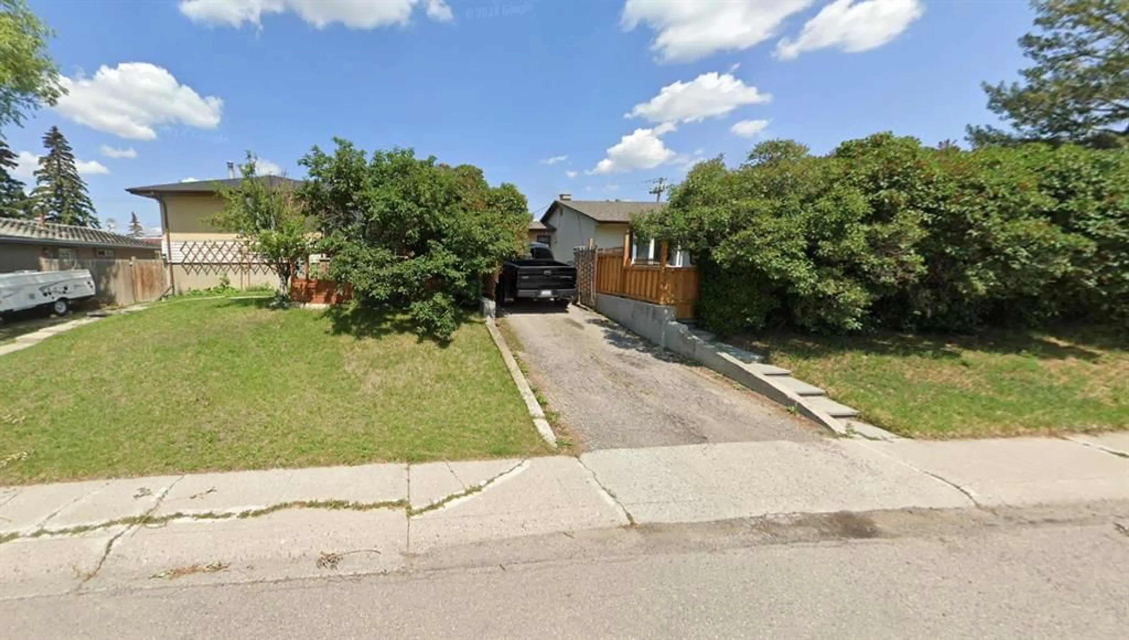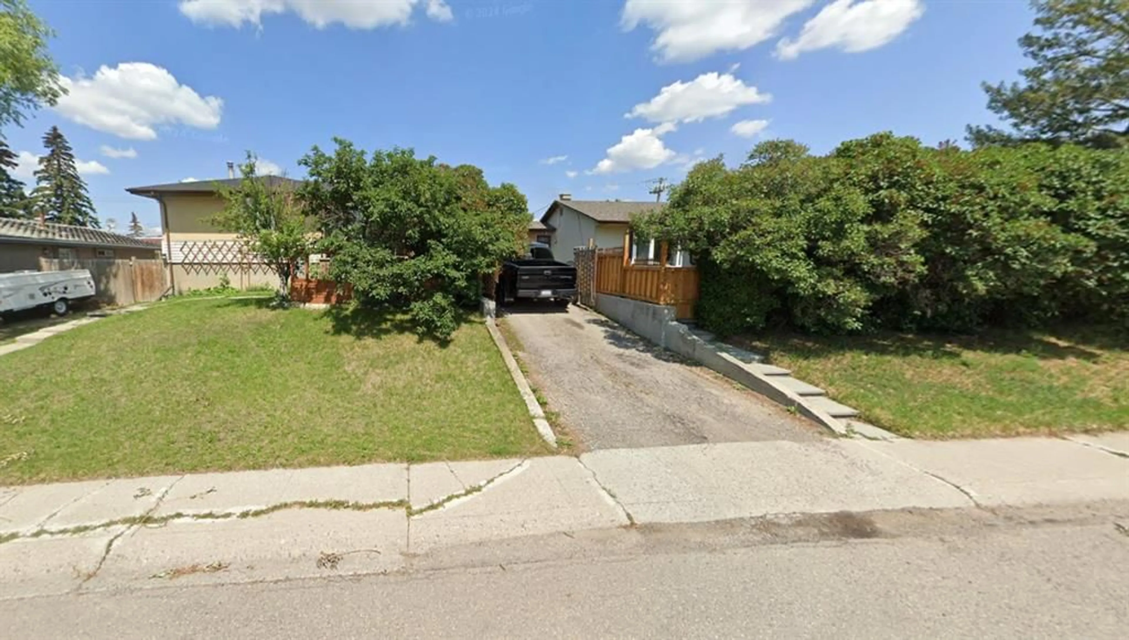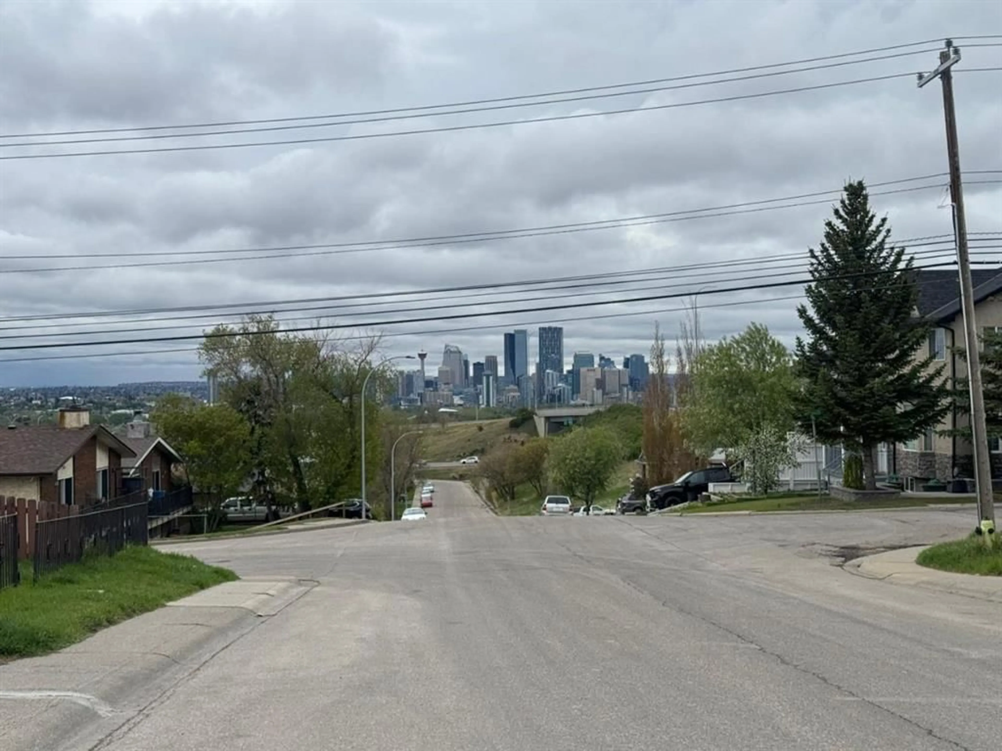Contact us about this property
Highlights
Estimated ValueThis is the price Wahi expects this property to sell for.
The calculation is powered by our Instant Home Value Estimate, which uses current market and property price trends to estimate your home’s value with a 90% accuracy rate.Not available
Price/Sqft$3,265/sqft
Est. Mortgage$9,878/mo
Tax Amount (2024)$2,205/yr
Days On Market3 days
Description
Investor & Developer Alert: Prime Inner-City Land Assembly with Submitted Development Permit! (2718, 2714, 2712 9 Avenue SE, Calgary – Albert Park/Radisson Heights) This property must be sold together with the adjoining lots 2712 & 2714 9Ave SE. This is rare opportunity to acquire a fully assembled 3-lot parcel in one of Calgary’s most promising inner-city redevelopment zones. This site of 3 lots comes with a submitted Development Permit for a 12-unit townhome project, each designed with a legal basement suite — for a total of 24 income-generating units. DP plans and renderings available upon request. Just 400 meters from Franklin LRT Station, this location offers unmatched convenience with: 8 minutes to downtown, 5 minutes to Marlborough and Sunridge Malls, 15 minutes to Calgary International Airport. The property backs directly onto open green space, giving all future units unobstructed downtown and mountain views — a rare amenity for inner-city living. The area is surrounded by key employment hubs, including engineering and industrial employers such as Wood, Emerson, and Spartan Controls, driving strong and stable rental demand. Whether you're a seasoned developer or savvy investor, this shovel-ready, high-upside opportunity in a rapidly revitalizing community is not to be missed. Contact us today for the full development package and take the first step toward securing a lucrative multi-family asset in Calgary’s evolving urban core.
Property Details
Interior
Features
Main Floor
Bedroom - Primary
11`7" x 99`5"Bedroom
11`1" x 8`8"Living Room
13`2" x 11`1"Kitchen
10`9" x 10`6"Exterior
Features
Parking
Garage spaces -
Garage type -
Total parking spaces 2
Property History
 14
14
