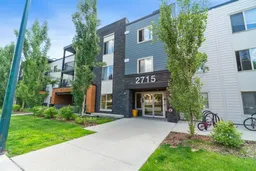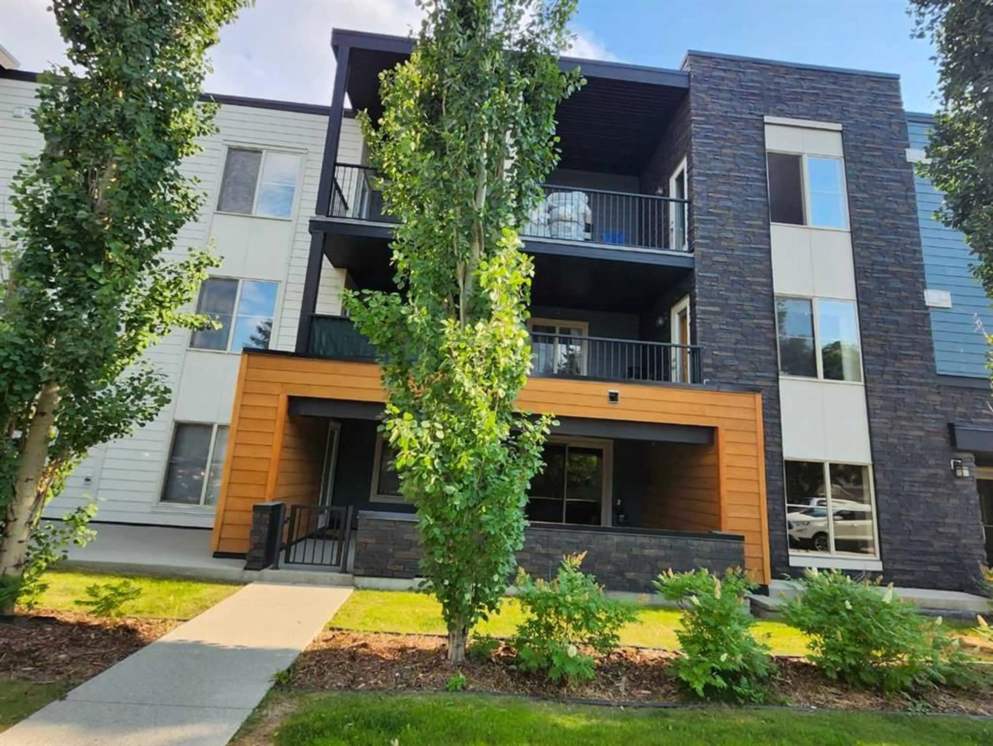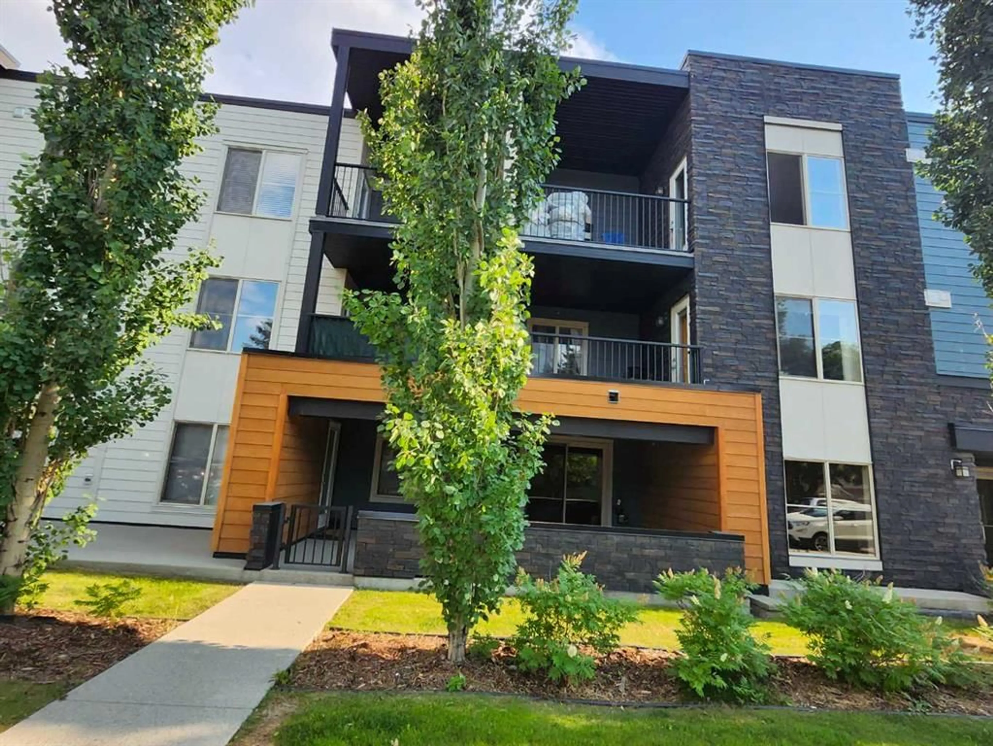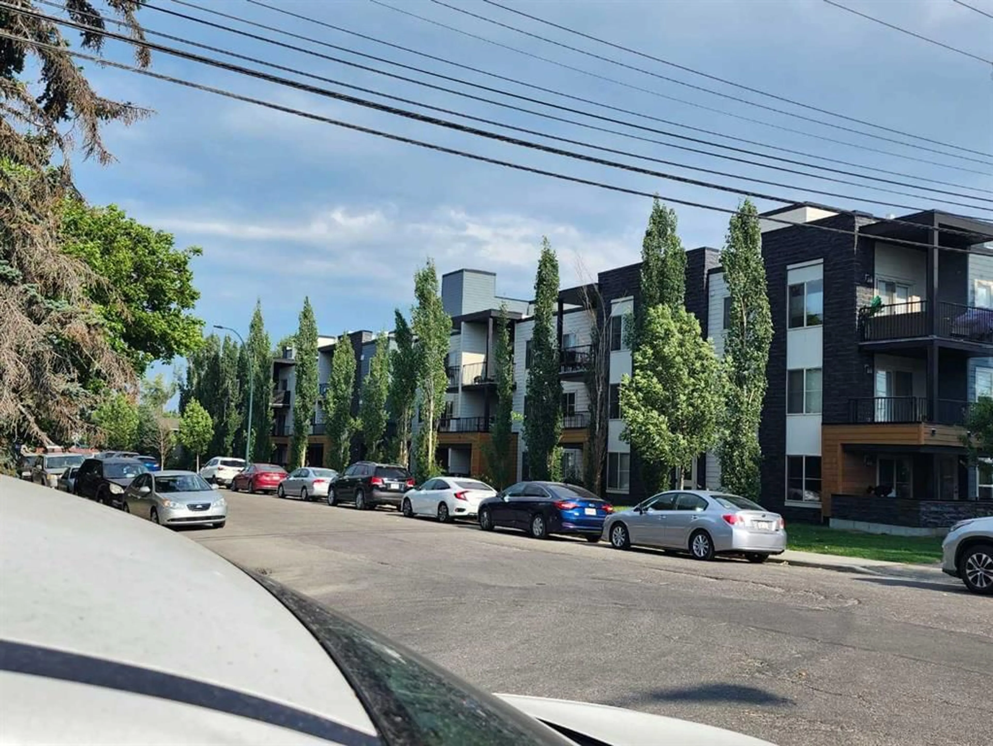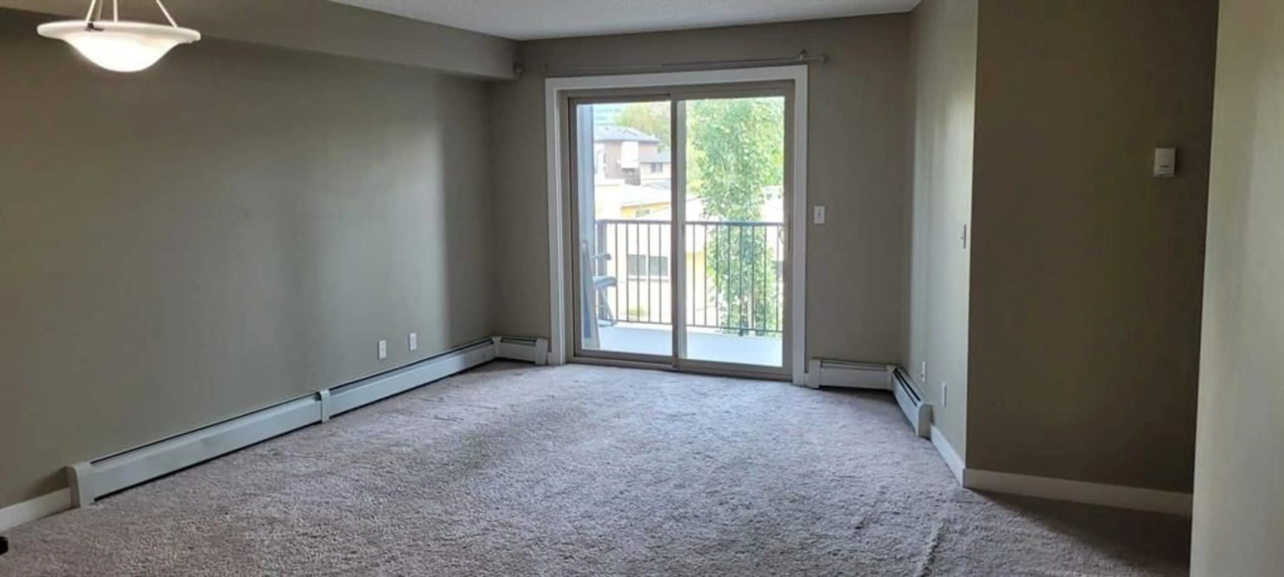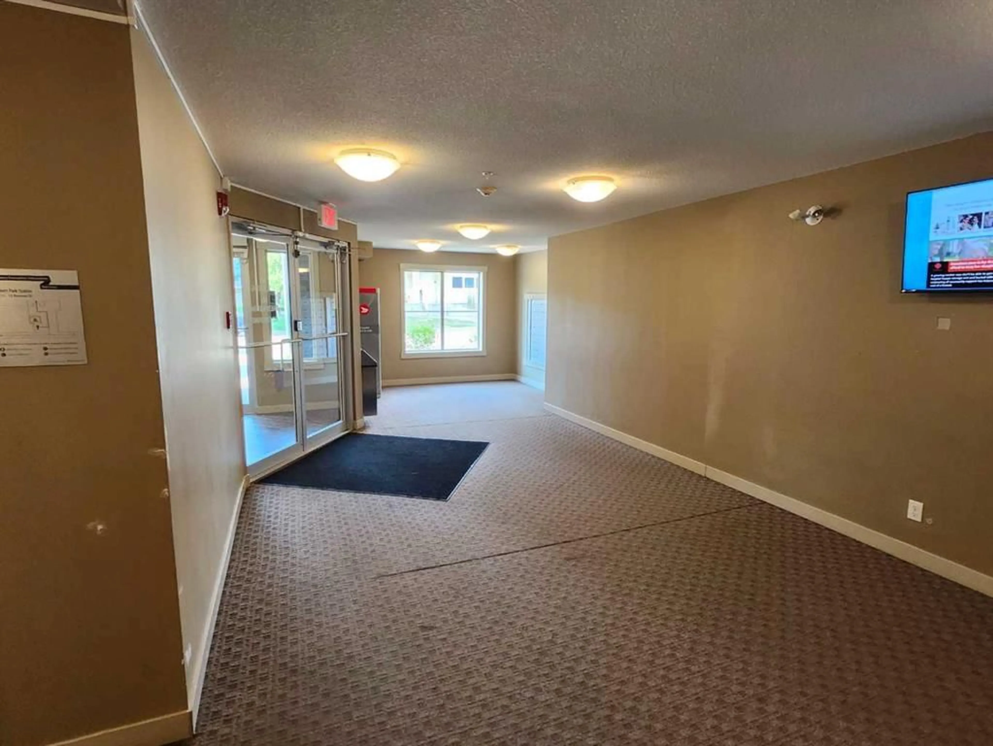2715 12 Ave #304, Calgary, Alberta T2A 4X8
Contact us about this property
Highlights
Estimated valueThis is the price Wahi expects this property to sell for.
The calculation is powered by our Instant Home Value Estimate, which uses current market and property price trends to estimate your home’s value with a 90% accuracy rate.Not available
Price/Sqft$394/sqft
Monthly cost
Open Calculator
Description
Welcome to this gorgeous single-level apartment located in the sought-after Albert Park community. Offering 774 sq ft of thoughtfully designed living space, this 2-bedroom, 2-bathroom unit delivers comfort and modern living at its finest. Step inside to an open-concept layout featuring a bright living area that flows seamlessly into the dining space—perfect for entertaining or relaxing at home. Large windows flood the space with natural light, creating a warm and inviting atmosphere. The contemporary kitchen is a dream for any cooking enthusiast, featuring modern appliances, plenty of cabinet space, and a convenient breakfast bar ideal for casual meals. Just off the kitchen, a private balcony provides the perfect spot to enjoy fresh air and scenic views. The primary bedroom serves as a peaceful retreat with its own 4-piece ensuite bathroom. The second bedroom is generously sized and flexible—great for guests, a home office, or a hobby space. A second full bathroom offers added convenience for residents and visitors alike. Enjoy your morning coffee or unwind in the evening on the private balcony, an ideal space for quiet moments or small gatherings. This unit also comes with an assigned parking space for your convenience. This apartment is close to parks, schools, shopping, and major transportation routes, making commuting and city access simple and efficient. Downtown Calgary is just a bike ride away!
Property Details
Interior
Features
Third Floor
4pc Ensuite bath
6`11" x 4`11"Foyer
6`7" x 6`2"Balcony
9`9" x 6`6"Dining Room
14`7" x 6`0"Exterior
Parking
Garage spaces 1
Garage type -
Other parking spaces 0
Total parking spaces 1
Condo Details
Amenities
Elevator(s), Parking
Inclusions
Property History
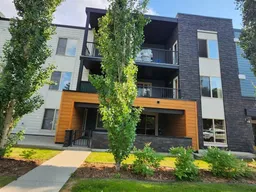 9
9