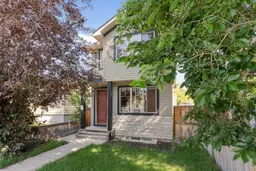Welcome to this well-maintained two-storey home in the inner-city community of Albert Park. Built in 2013, this home offers over 1,700 sqft of living space with quality finishes throughout.
The main floor features hardwood flooring and a bright, open layout. The kitchen includes custom-built maple cabinets, granite countertops, under-cabinet lighting, and stainless steel appliances. It flows seamlessly into the cozy family room with a gas fireplace, creating an inviting space for gatherings.
Upstairs, you'll find three spacious bedrooms and a thoughtfully designed laundry area. The primary suite features a walk-in closet, three-piece ensuite, and a private balcony with city and mountain views. The two additional bedrooms each include built-in custom closets and share a four-piece bathroom.
The fully finished basement offers a separate entrance and its own laundry area. It features a large bedroom with built-in closets, a full kitchen, three-piece bathroom, and a comfortable living room, ideal for extended family, guests, or other uses.
Enjoy summer evenings around the fire pit in the fully fenced backyard, along with a double detached garage. With quick access to downtown, the LRT, schools, and major routes, this home is just a 3-minute drive to Max Bell Centre, 5 minutes to the Calgary Zoo, and under 10 minutes to downtown. An excellent opportunity to own a spacious inner-city home in an established neighbourhood.
Inclusions: Electric Range
 28
28


