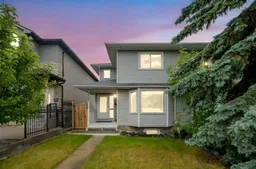Charming semi-detached home in Calgary’s established neighborhood of Albert Park/Radisson Heights — perfect for investors, first time homebuyers, or owner-occupiers seeking a move-in ready property with room to personalize. With over 2,000 sq. ft. of developed living space, this four-bedroom, 3.5-bath layout balances immediate comfort and long-term value. The Main Level has a Spacious living room with large windows allowing natural light to flood in. Convenient half-bath and main-floor laundry make everyday routines effortless. Generous kitchen counter space to prepare home cooked meals for family and guests. A dedicated dining area adjacent to the kitchen keeps meals and gatherings flowing seamlessly. The second Level has two well sized rooms that share a 4pc bathroom, ample space for family, guests, or tenants. The primary suite boasts a walk-in closet, ample space and a private 3pc ensuite, an inviting retreat at day’s end. The basement comes complete with a large rec room perfect for a home office, media room or play area. It has a storage room, possible extra bedroom/office space and 4pc bathroom, all with in-floor heating and a separate walk-out entrance, perfect for rental or multi-generational living potential. It has a newer HWT (2020), washing machine & refrigerator (2022), main floor thermostat (2024) and torsion spring system conversion on garage door system (2025). Close to shopping, transit, schools, cafes, downtown, easy access to major roadways. Book your showing today! There are many benefits to owning a wood foundation home such as: energy saving qualities, durable and safe, they stay warm and dry and allow flexibility for finishing and build design. If you would Like to learn more about wood foundations and benefits of them, see the attachment in the supplements labelled "Additional Wood Foundation Information".
Inclusions: Dishwasher,Dryer,Garage Control(s),Gas Cooktop,Refrigerator,Washer
 45Listing by pillar 9®
45Listing by pillar 9® 45
45


