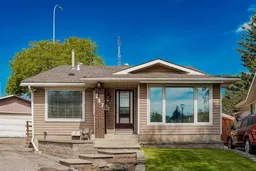**OPEN HOUSE SUN JULY 13TH 12PM-3PM** Located on a quiet cul-de-sac and situated on a large pie-shaped lot, this 4-level split offers 1650+ sqft of finished living space and great potential for the right buyer in an AMAZING location! **The main level features a spacious living room with tons of natural light and a generous eat-in kitchen with a gas stove, fridge, dishwasher, island with sink, and plenty of storage. A combination of hardwood, laminate, and LVP flooring runs throughout the home, offering both comfort and lasting durability. **Upstairs, you'll find a primary bedroom with ensuite, two additional bedrooms, and a 4pc bathroom. The lower level includes a large open space, another full 3pc bathroom, and a laundry area. The basement is unfinished, ideal for storage, a workshop, or future development. **While the home could use a little TLC, the current owner has already completed valuable updates, including a new roof on both the home (2017) and garage (2023), and beautiful renovations to all 3 full baths. The front yard has been thoughtfully landscaped, and the backyard is a blank slate, levelled and waiting for your vision. **Additional features include an oversized double heated garage, a high-efficiency boiler system with instant hot water, central vac and a water softener. **Perfect for investors or first-time buyers with a vision, this home offers a great chance to build equity while adding your own improvements over time. Don’t miss this golden opportunity! Call your favourite Realtor today!**
Inclusions: Dishwasher,Dryer,Gas Stove,Humidifier,Range Hood,Refrigerator,Tankless Water Heater,Washer,Water Softener
 42
42


