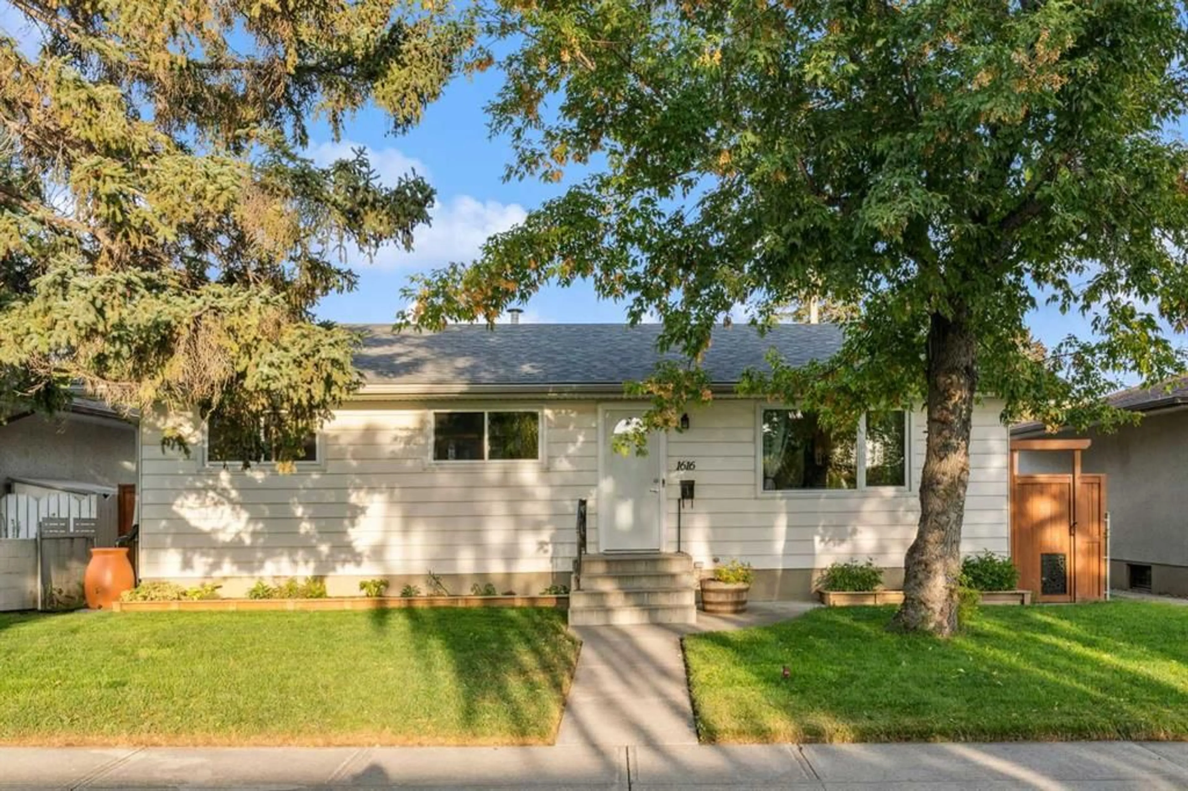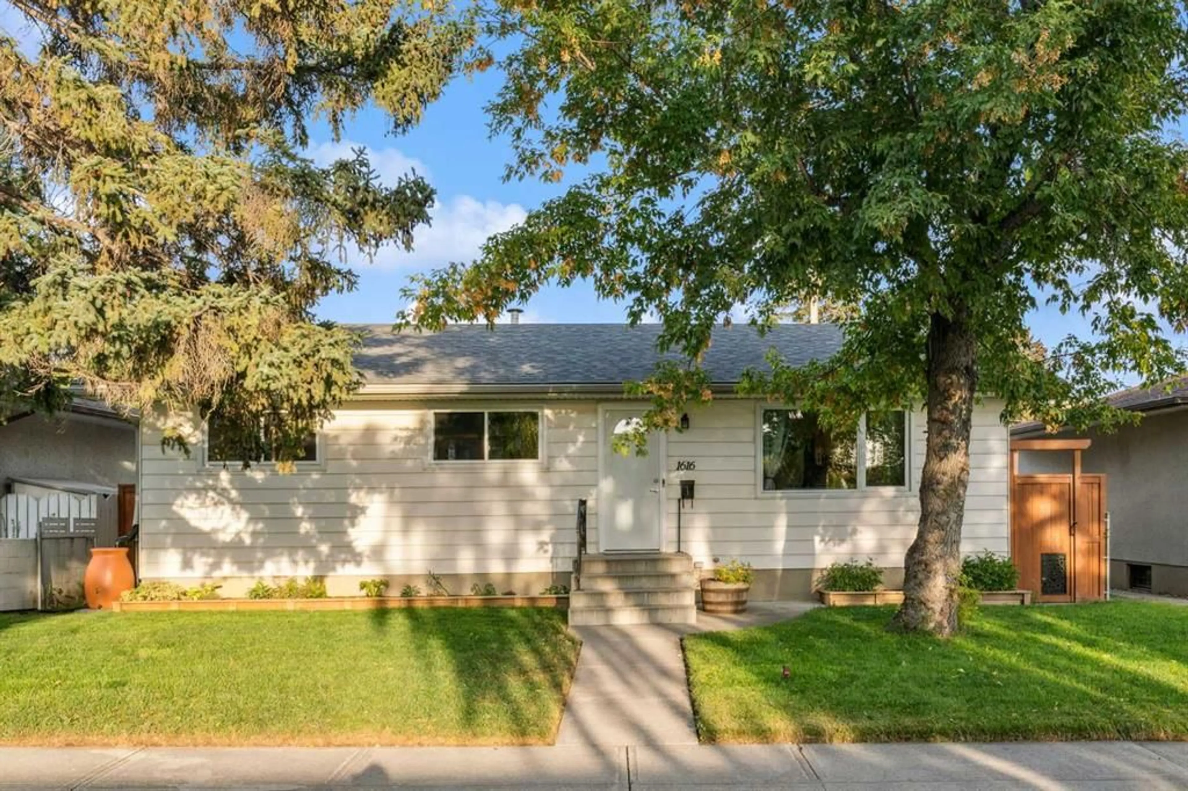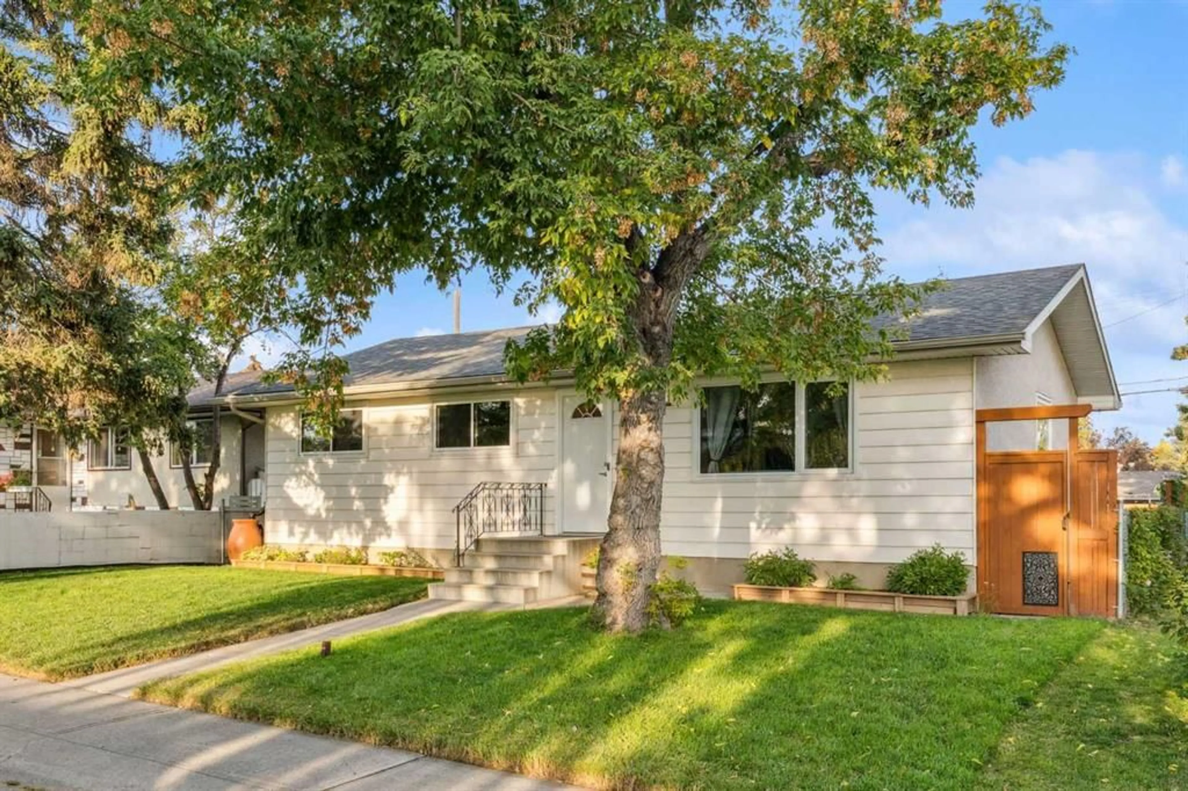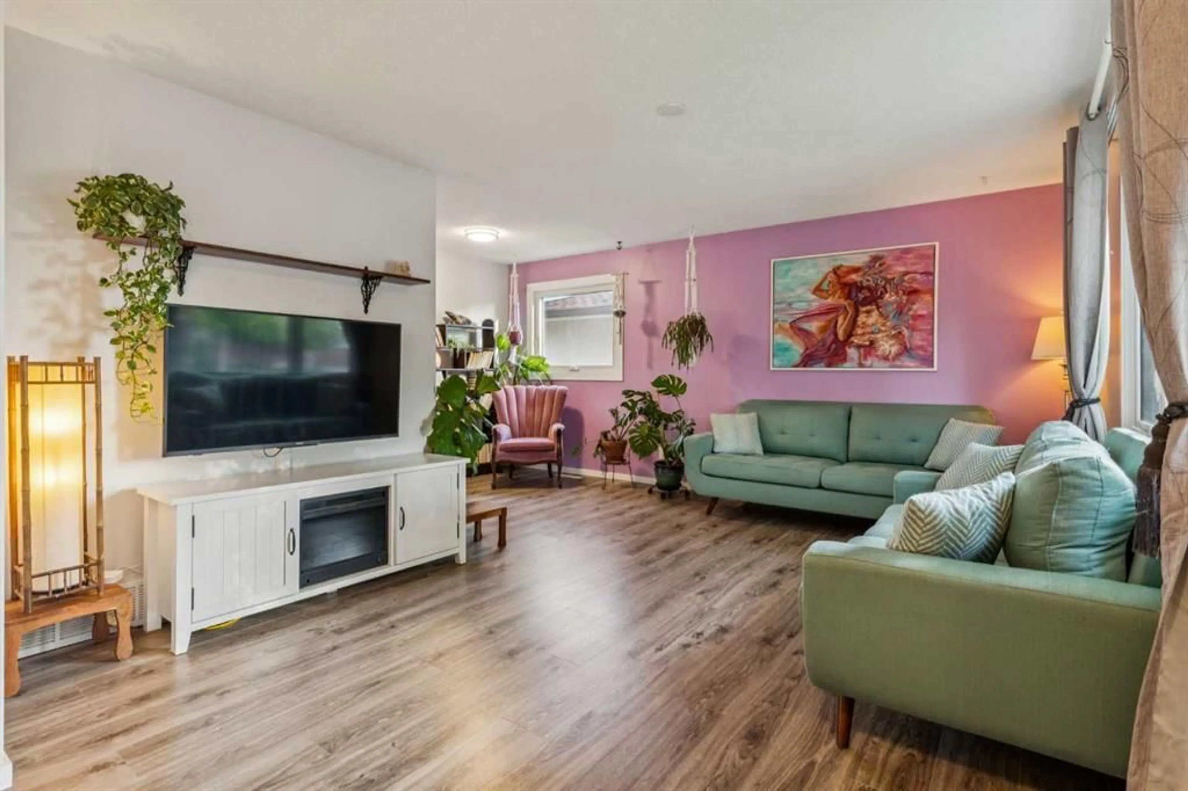1616 Robson Cres, Calgary, Alberta T2A 1Y7
Contact us about this property
Highlights
Estimated valueThis is the price Wahi expects this property to sell for.
The calculation is powered by our Instant Home Value Estimate, which uses current market and property price trends to estimate your home’s value with a 90% accuracy rate.Not available
Price/Sqft$442/sqft
Monthly cost
Open Calculator
Description
Welcome to a charming 3-bedroom bungalow on a full-size 50ft lot with an OVERSIZED single garage, offering excellent value and versatile living space. Step inside to comfortable living with lots of natural light throughout the home. The updated kitchen features newer countertops, functional appliances and a modern built-in panty complete with drawers and easy to use roll out organizer. There is an updated 4pc bath on the main level as well. Windows have been updated to TRIPLE PANE VINYL for improved efficiency and comfort. Access to the backyard is through a back door, and there is also a sliding patio door that opens to a beautiful wood deck where you can enjoy your coffee, admiring the flowers and garden. This setup provides seamless indoor-outdoor living and additional light. The unfinished basement has potential with a separate entrance for future suite (on city approval) or rental options. Outside, the expansive yard invites outdoor entertaining, gardening, and countless possibilities. It's an amazing setup with newer fence, fancy gate, a latice privacy fence with raised beds and a fruitful garden. There is an oversized single garage as well as a decent space for parking your RV. Situated in the desirable Albert Park/Radisson neighborhood, the home is within easy walking distance to shopping, schools, parks, and dining, with public transit convenient for commuting. Neighborhood highlights include easy access to downtown, a mix of local shops, cafés, and grocery options, nearby parks and green spaces, and walkable streets with a strong sense of community. This home works for a savvy first time buyer wanting to stay close to the inner city and sees the potential value of a 50ft innner city lot or an investor that has the means to build out the basement. Don’t miss your chance to see this hidden gem. Contact us today to schedule a showing and envision your plans for this versatile home, or come by during the open house. Ready to tour? Reach out to book a time that fits your schedule.
Upcoming Open House
Property Details
Interior
Features
Main Floor
4pc Bathroom
10`0" x 4`11"Bedroom
10`0" x 9`10"Bedroom
11`4" x 9`5"Kitchen
7`4" x 17`10"Exterior
Features
Parking
Garage spaces 1
Garage type -
Other parking spaces 2
Total parking spaces 3
Property History
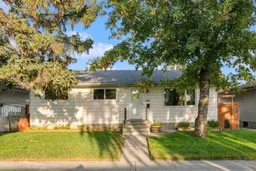 26
26
