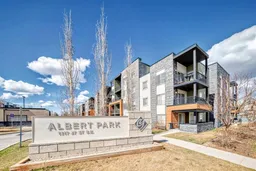Welcome to Your New Home in the Sought-After Albert Park Community
This charming 2-bedroom, 1-bathroom condo with one titled underground parking stalls offers the perfect combination of comfort, style, and convenience—ideal for first-time buyers or savvy investors.
Key Features:
Bright & Airy Living Space: Large windows fill the open-concept living and dining area with natural light, creating a warm and inviting atmosphere.
Modern Kitchen: Enjoy quartz countertops, contemporary fixtures, sleek appliances, and generous cabinet space—perfect for cooking and entertaining.
Versatile Bedrooms: The spacious primary bedroom is a cozy retreat, while the second bedroom works great as a home office or guest room.
In-Suite Laundry: Includes a convenient stackable washer and dryer.
South-Facing Balcony: A sunny spot to relax with your morning coffee or unwind at the end of the day.
Titled Heated Underground Parking Stalls: Secure and convenient year-round parking.
Prime Location Highlights:
Nestled in the vibrant, family-friendly Albert Park community, this home is just minutes from shopping, schools, playgrounds, major highways, gas stations, and public transit.
What the Seller Loves:
The abundance of natural light and great airflow.
The sleek, modern kitchen and upgraded finishes.
Easy access to all essential amenities. Lastly, owners are willing to cover for existing special levy.
This is your chance to own a stylish condo in a desirable neighborhood—at one of the best prices in the area. Don’t miss out. Schedule your showing today!
Inclusions: Dishwasher,Electric Oven,Microwave,Microwave Hood Fan,Refrigerator
 46
46


