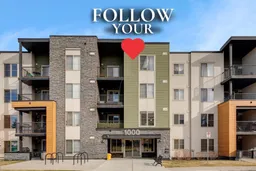AMAZING PRICE! This stylish 2-bedroom, 2-bathroom + DEN main-floor condo is perfect for single professionals, small families, or investors looking for modern comfort in a pet-friendly building with quick access to downtown. The open-concept living space features a gourmet kitchen with stainless steel appliances, granite countertops, a breakfast bar, and beautiful tile flooring. The spacious primary bedroom includes a walk-through closet and a private ensuite bathroom with a tub/shower combo and granite counters, while the second bathroom offers the same high-end finishes with granite counters. A versatile den serves as the perfect home office, playroom, or extra storage space. The unique gated balcony feels like a private covered patio, offering a quiet retreat with minimal traffic nearby and a north-facing orientation to keep it cool in the summer. In-suite laundry adds convenience, and a titled underground parking stall ensures secure year-round parking. Located just minutes from downtown, and right next to a playground with greenspace, this is an exceptional opportunity. Immediate possession available. Book your private showing today! Note: Builder gave possession for owners to move in June 2015, even though the year built says 2013.
Inclusions: Dishwasher,Dryer,Microwave,Refrigerator,Stove(s),Washer,Window Coverings
 37
37


