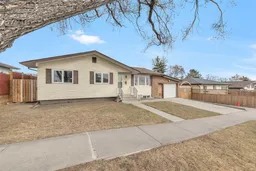Wait Until You See This One!
Welcome to a fantastic opportunity! This beautifully maintained home offers just under 1,900 sq. ft. of developed living space on a spacious, private lot. Located within walking distance to multiple schools, the C-Train, dining, and shopping, convenience is at your doorstep.
Step inside to find a freshly painted upper level, featuring three spacious bedrooms, a bright 4-piece bathroom, a cozy living room, a dining area, and an inviting eat-in kitchen—completely move-in ready!
Heading downstairs, you’ll discover a unique common area—far from ordinary. This space includes a 10’x9’ room with two separate storage areas and a laundry room, ensuring privacy between units. Beyond this, the newly renovated basement offers even more living space, including two additional bedrooms, a full 4-piece bathroom, a generous family room, and a full kitchenette. This illegal (non-conforming) suite is perfect for extended family, older children, or as a potential income-generating space. Plus, the brand-new windows fill the area with beautiful natural light, creating a warm and welcoming atmosphere.
Whether you’re a first-time homebuyer looking for added income, an investor searching for a property with two potential rental opportunities, or a family wanting separate yet connected living spaces, this home is the perfect fit!
Outside, the huge backyard is a true retreat, featuring lush greenery that naturally enhances privacy. Enjoy built-in planters, perfect for growing fresh fruits and vegetables or filling with colorful flowers to brighten your outdoor space.
This home offers incredible value and won’t last long—make sure to see it this weekend!
Inclusions: Dishwasher,Dryer,Electric Cooktop,Electric Stove,Freezer,Microwave Hood Fan,Oven-Built-In,Refrigerator
 24
24


