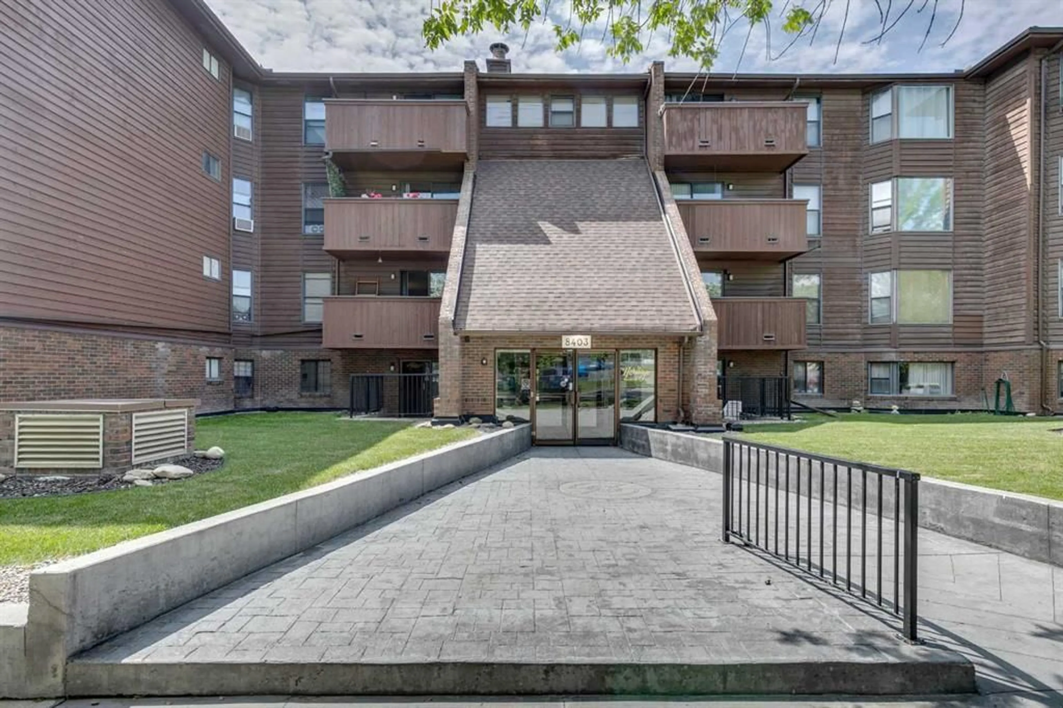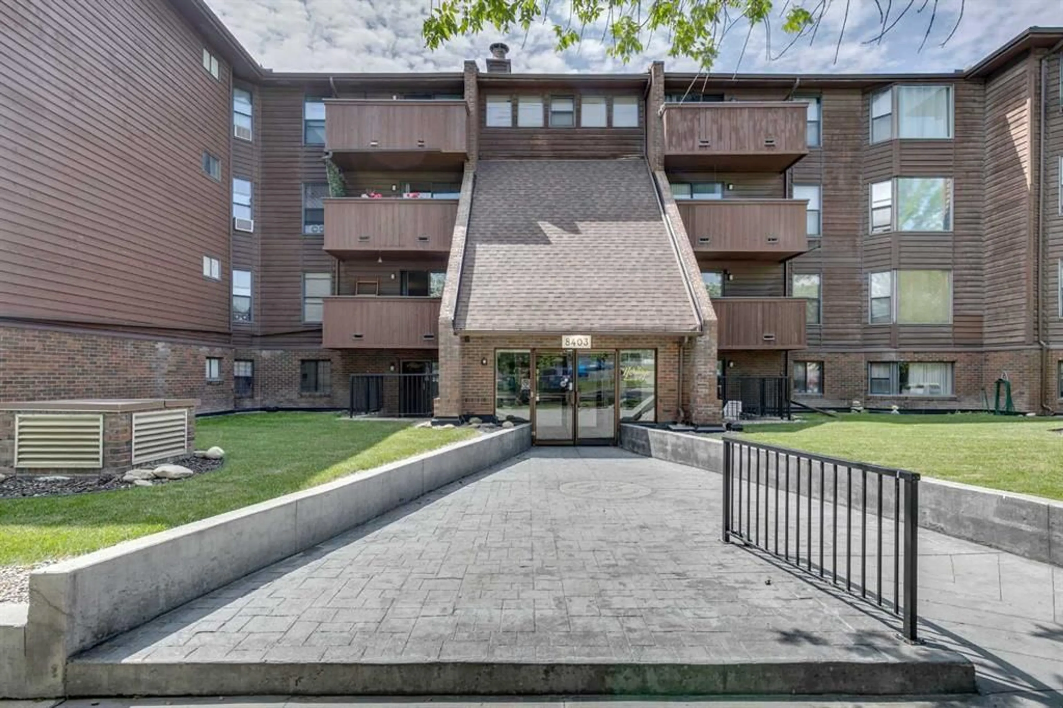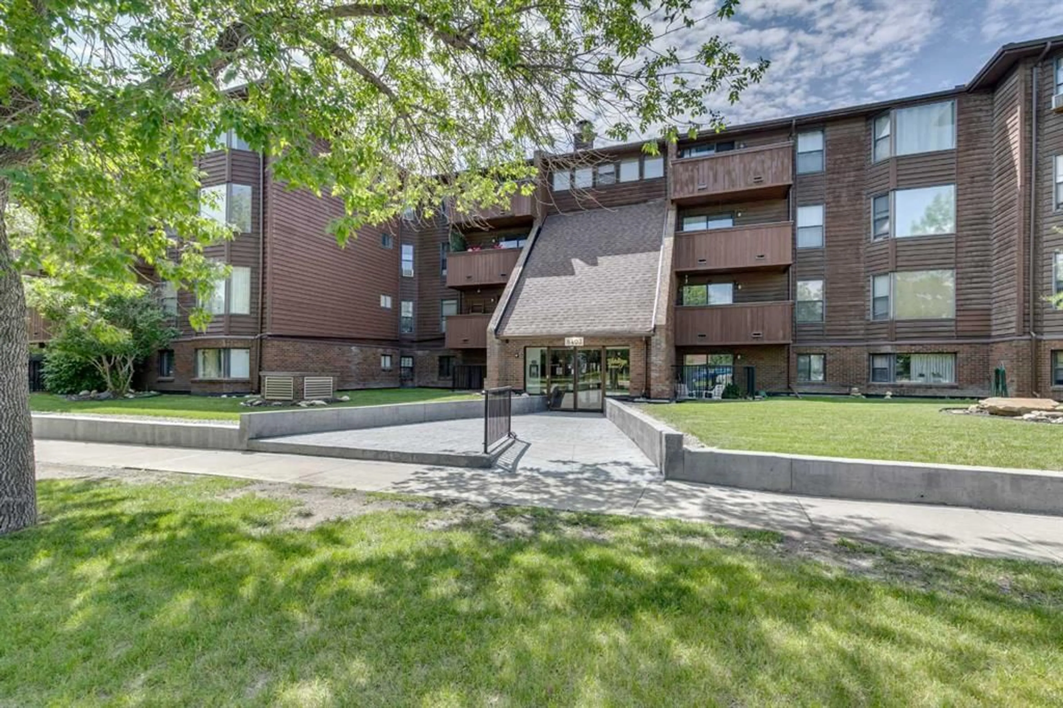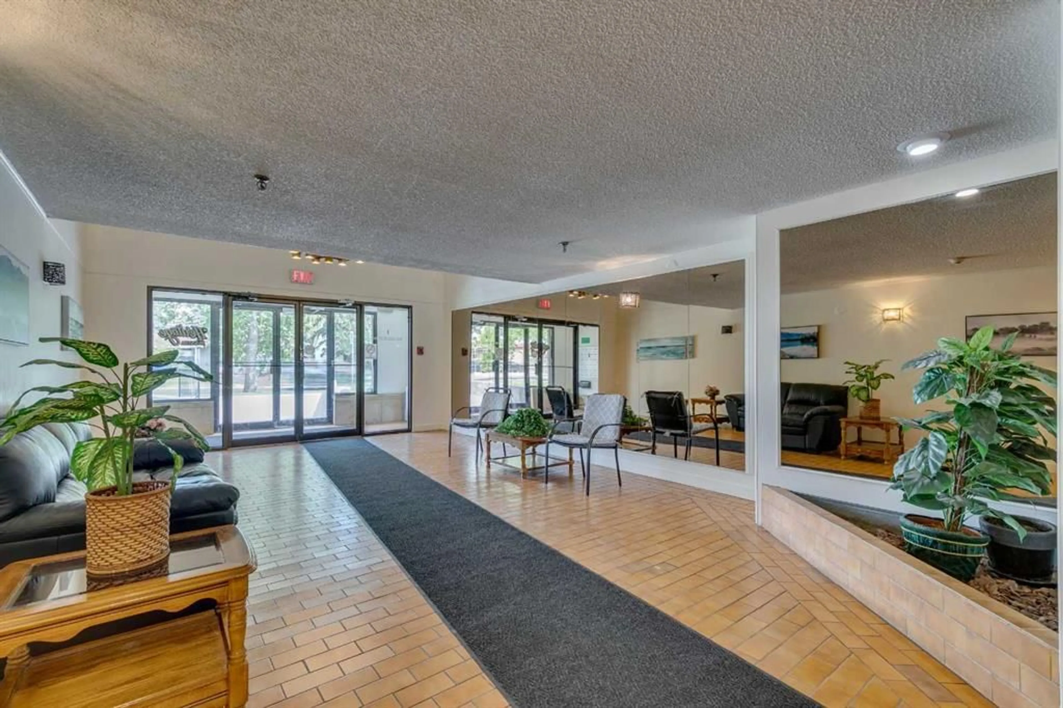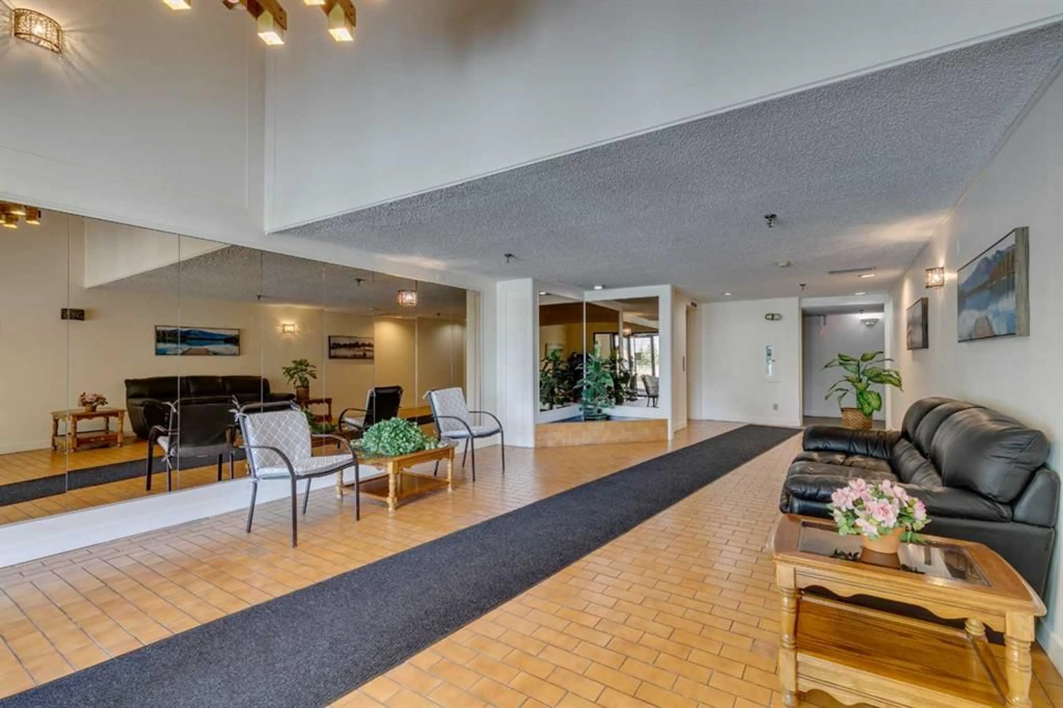8403 Fairmount Dr #308, Calgary, Alberta T2X 3M5
Contact us about this property
Highlights
Estimated valueThis is the price Wahi expects this property to sell for.
The calculation is powered by our Instant Home Value Estimate, which uses current market and property price trends to estimate your home’s value with a 90% accuracy rate.Not available
Price/Sqft$264/sqft
Monthly cost
Open Calculator
Description
Welcome home to Heritage Manor, a well-maintained 18+ building tucked into the charming community of Acadia! As you step through the front door of this inviting unit, you're welcomed into a functional and spacious layout designed for comfortable living. Just off the entry, you'll find not one but two convenient storage rooms, perfect for organizing your everyday essentials. Moving further in, the home opens up into a generous living area, filled with natural light from large patio doors that lead out to a private balcony. From here, enjoy serene views of mature trees lining the front of the building a peaceful spot to relax and unwind. Adjacent to the living room is a dining area that flows seamlessly into the well-laid-out kitchen, offering ample cabinet and counter space for meal prep and entertaining. Down the hallway, you'll find a bright and spacious primary bedroom, comfortably fitting larger furniture. The second bedroom is also impressively sized, making it ideal for guests, a home office, or hobby space. The unit includes a four-piece bathroom, thoughtfully located for easy access from both bedrooms and the main living area. This building is clean and well-managed, featuring heated underground parking, assigned storage, and well-maintained laundry facilities. Just outside your door, you’re steps from grocery stores, restaurants, bakeries, shops, and transit, as well as the Acadia Aquatic & Fitness Centre making everyday living both convenient and enjoyable. This unit is perfect for first-time buyers, downsizers, or investors looking for a turnkey opportunity in a fantastic location. Don’t miss out!
Property Details
Interior
Features
Main Floor
Kitchen
7`10" x 7`10"Dining Room
7`0" x 11`9"Living Room
11`8" x 13`9"Foyer
4`0" x 11`2"Exterior
Features
Parking
Garage spaces -
Garage type -
Total parking spaces 1
Condo Details
Amenities
Bicycle Storage, Coin Laundry, Elevator(s), Laundry, Parking, Secured Parking
Inclusions
Property History
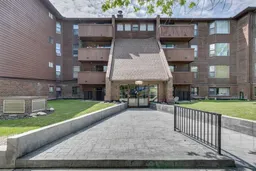 25
25
