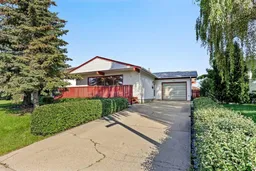***OPEN HOUSE SUNDAY AUG. 17, 1-3 PM*** Welcome to 820 Archwood Road SE in the desirable community of Acadia. Framed by mature trees, this 3-bedroom bungalow sits on a 50 x 100 ft lot featuring an attached carport and an oversized double detached garage giving you plenty of space for vehicles, extra storage or a shop. As you enter the home, you’ll notice the sun beaming through the south facing windows and the hardwood floors throughout the main living area. The spacious kitchen has updated flooring, a classic wall oven and good cabinet space. This traditional 1960’s era bungalow has three good sized bedrooms and an expansive 5-piece bathroom. Moving to the basement, you will find a dedicated bar area beside a beautiful brick fireplace with plenty of space for an additional family room and/ or rec room. The basement is completed with a laundry room and 4-piece bathroom. This home features lots of outdoor space with a sunny south facing front porch, and an adequately sized backyard space even with your enormous double detached garage. This location gives you easy access to Southland Drive, Blackfoot Trail, Macleod Trail, and Deerfoot Trail but without the traffic noise. Calgary’s famous Italian Centre Market and Deli less than a 5 minute drive away. RT Alderman School (K-9), and Lord Beaverbrook (10-12) both less than 5 minutes away. This property is perfectly situated and ready for the next owner to make it their own. Call you favourite Realtor today to book a showing!
Inclusions: Built-In Oven,Microwave,Range Hood,Refrigerator,See Remarks,Stove(s)
 35
35


