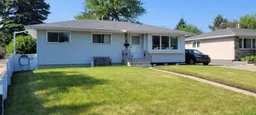Fantastic Family Home on Prime Development Lot – Over 8,100 Sq Ft!
Welcome to this well-maintained family home nestled on a quiet street, perfect for families or savvy investors looking for a property with development potential. This spacious home offers 4 bedrooms, 2.5 bathrooms, and retains its charm with original hardwood floors hidden beneath the carpet, ready to be revealed and restored.
Set on a massive 52.46 ft x 136.8 ft lot (over 8,100 sq ft), this property includes a huge oversized double garage (24.4 ft x 24.4 ft) and a paved side driveway (Aug 2009), providing ample parking and storage.
The home has been thoughtfully updated over the years, including:
New furnace, humidifier, and thermostat (Jan 2022)
New water heater (Feb 2017)
New shingles on the house (Sept 2017, IKO Cambridge 25-Year)
New shingles on the garage (July 2019, IKO Cambridge 25-Year)
Bathroom upgrades (Nov 2007)
Located in a quiet, family-friendly neighborhood close to schools and shopping, this property is ideal for those looking to settle into a peaceful community with great amenities nearby.
In addition to being a wonderful place to call home, this property also offers a Prime Development Opportunity thanks to its R-CG zoning (Residential – Grade-Oriented Infill). This flexible, low-density zoning allows for a variety of housing types including:
Single-family homes
Semi-detached or duplex homes
Row houses
All of which may be eligible to include secondary suites, offering excellent rental income potential or multi-generational living.
Whether you're looking to raise a family, invest, or develop, this property checks all the boxes with its large lot, zoning potential, and excellent condition. Don’t miss out on this rare opportunity!
Inclusions: Dishwasher,Electric Stove,Refrigerator,Washer/Dryer,Window Coverings
 50
50


