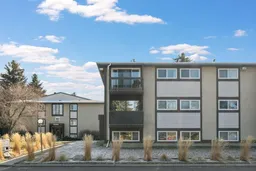Just move right into this amazing, 2 bedroom, top floor condo that has been renovated significantly! This home shows unbelievably with upgrades that include recently installed, easy to maintain hardwood style flooring, white kitchen cabinets with stainless steel appliances, trendy back splash and beautiful laminate counters. The bathroom has also had a major renovation from top to bottom including a soaker tub. Plus the apartment has newer door hard wear, hinges and light fixtures throughout! As well, you'll love the two good sized bedrooms and the abundance of light from the west facing windows and the extra window facing north in the dining area. (this is a corner unit!) Other highlights include updated vinyl windows and patio doors, neutral paint tones, custom made baseboard heating covers, a good sized indoor storage area and a west facing deck that is perfect for enjoying in the summertime! There are two newer washer and dryers available to use for free in the basement. (each building has there own washer and dryers). It also should be noted condo fees are at $463.92 a month with, among other things, utilities covered with the exception of electricity which the seller says runs at about $54.00 a month. If you have a bike or two there is a storage shed for residents. Also, extra parking spaces are available for rent at a cost of ten dollars a month through the condo board. As well there's lots of visitor parking. This complex is fenced for more privacy (no drive through traffic) and it is within walking distance to the Acadia Recreation complex with a swimming pool, the National Tennis Centre, a variety of schools including the Ecole de La Source French school next door and good bus and C-Train access/connections. Possession can potentially be flexible. An absolute opportunity!
Inclusions: Dishwasher,Oven,Range Hood,Refrigerator,Window Coverings
 19
19


