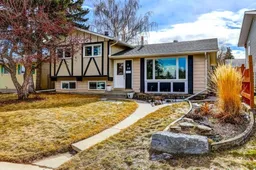Spring has finally arrived!! Time to make some decisions… what neighbourhood would you like to settle into?? Why not Acadia?? This vibrant community is centrally located with easy access to major arteries, close to amazing schools K-12, fantastic shopping centres, parks, recreation facilities & the Bow River Valley park/pathway system. Why not then Consider this beautiful 4 bed, 3 bath Mid-Century home with over 2200 sq.ft. of dev. living space & a modern open plan the suits our contemporary lifestyle. The bright, spacious main level, is perfect for entertaining with features that include; new windows & custom blinds; kitchen with island, storage drawers, a new dishwasher & stove; upgraded lighting & paint; & a functional mud room at the backdoor. Retire to upper level with 3 large bedrooms & 2 upgraded bathrooms. Relax in the renovated lower level featuring; a welcoming family room with wood burning fireplace, large windows, new carpet & lighting; a 4th bedroom with fresh paint, new flooring & insulated walls to keep you warn & cozy; & a dream laundry room (not a closet), with top tier washer/dryer & utility sink. Retreat to the basement level that features; a large open flex room with new drop-down ceiling (perfect for gaming, gym or crafts room); renovated 3-piece bath; & 3 storage areas with built-in shelving. The snow is gone the sun is out… time to fire up the BBQ & go outside to your amazing south facing backyard with mature trees, perennial gardens, planter boxes & concrete patio. There is a paved parking pad for your toys right in front of the oversized, heated, double garage…. but is you want a bigger yard - move the garage door to the alley & revert the parking pad to grass or patio space. Located on a quiet close with wonderful neighbours…. Come see this amazing property today!
Inclusions: Dishwasher,Dryer,Freezer,Garage Control(s),Microwave,Refrigerator,See Remarks,Stove(s),Washer,Window Coverings
 34
34


