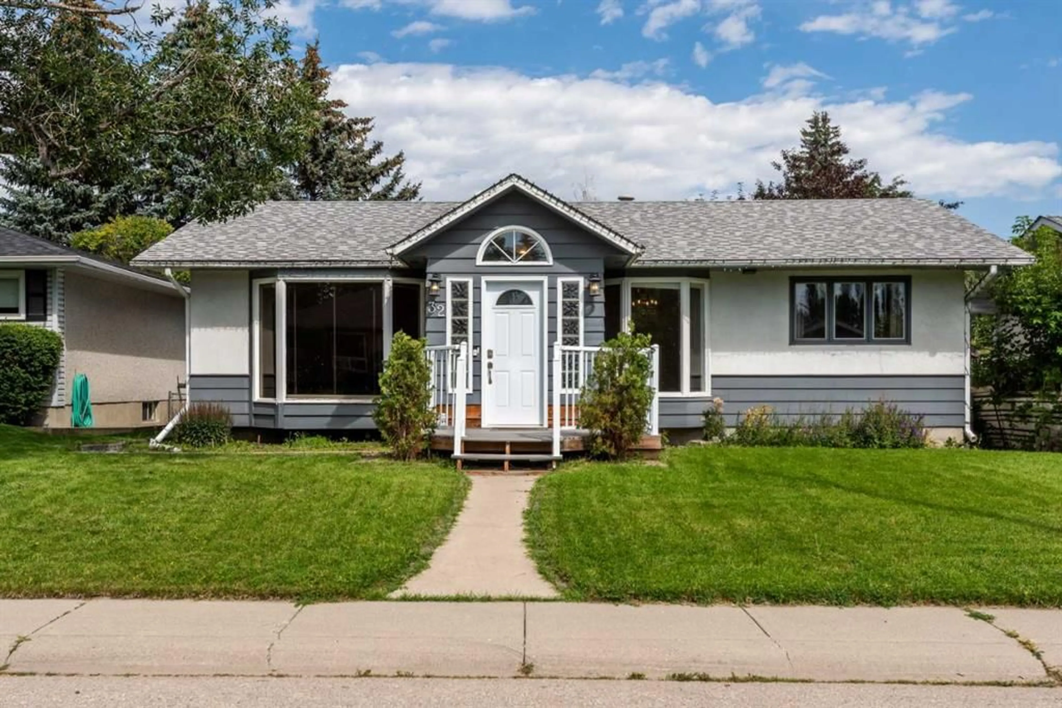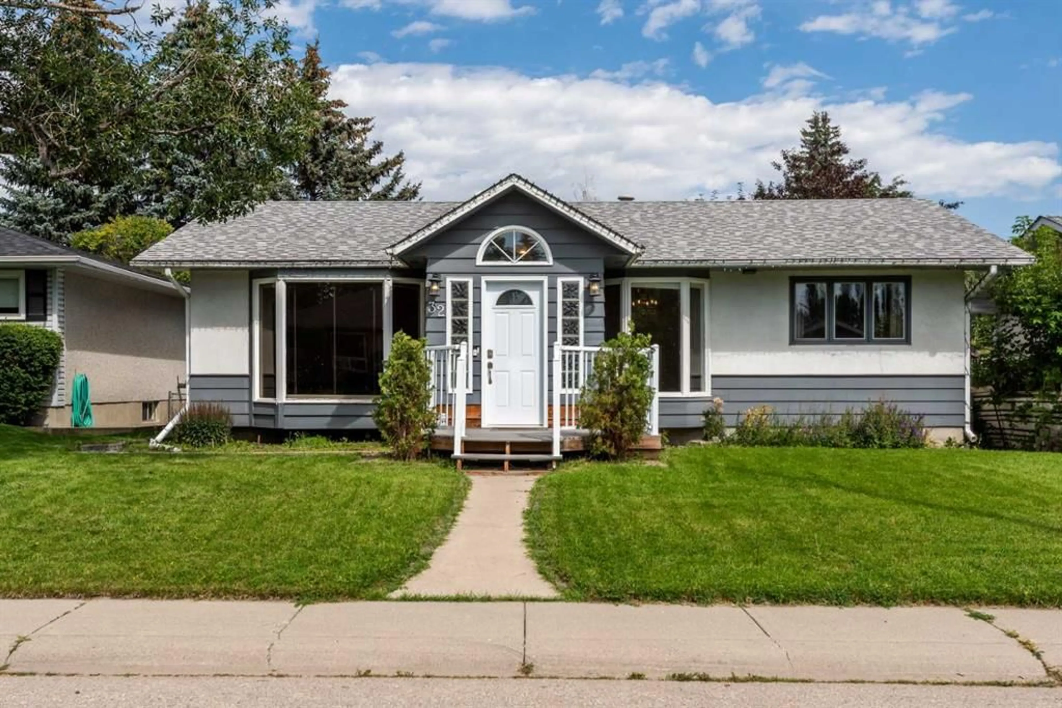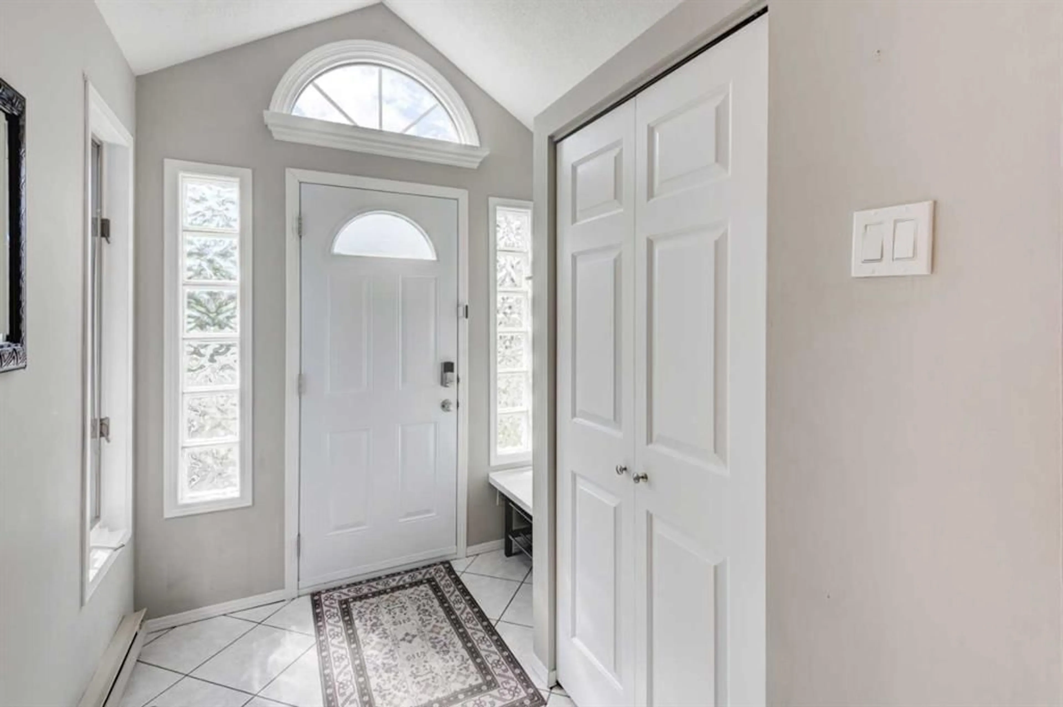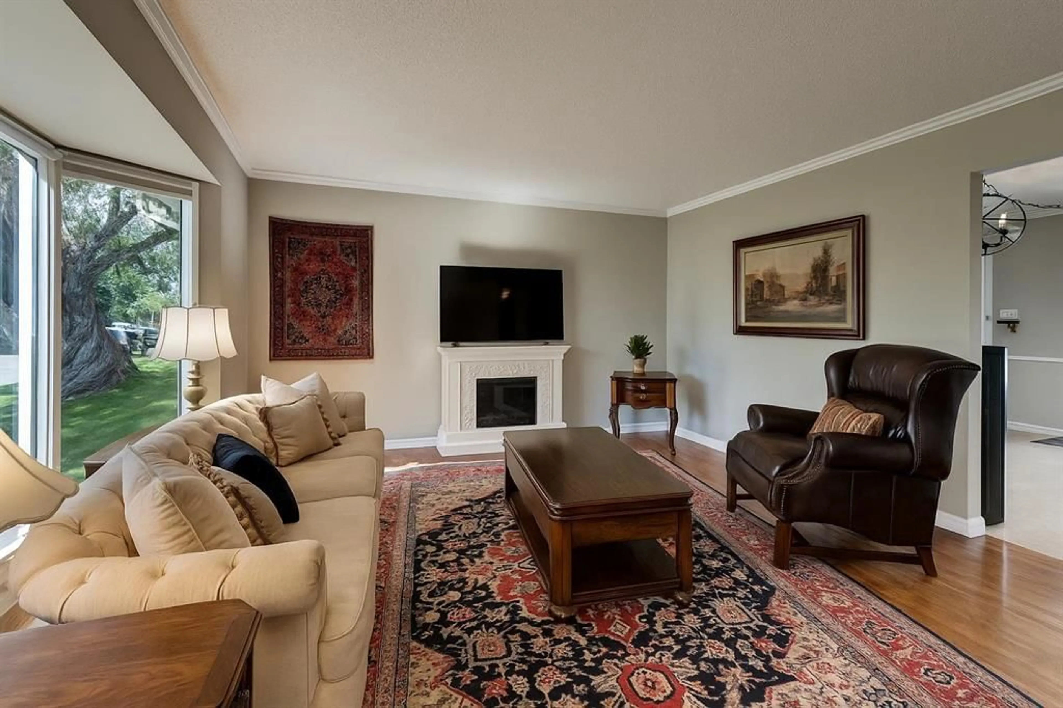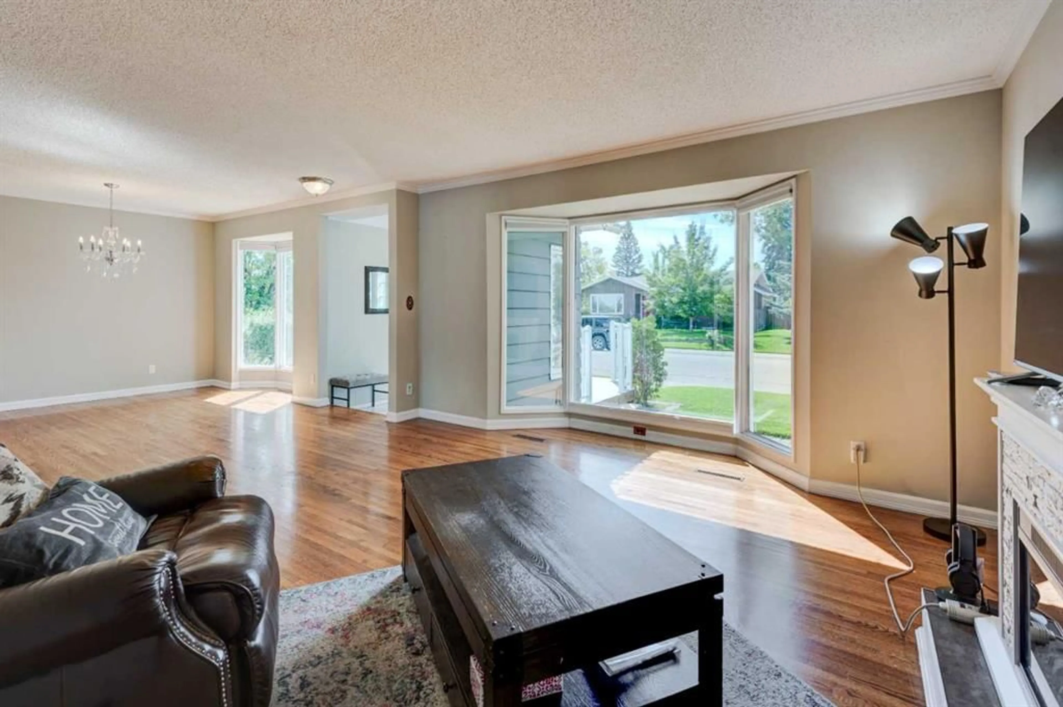32 Atlanta Cres, Calgary, Alberta T2J 0Y1
Contact us about this property
Highlights
Estimated valueThis is the price Wahi expects this property to sell for.
The calculation is powered by our Instant Home Value Estimate, which uses current market and property price trends to estimate your home’s value with a 90% accuracy rate.Not available
Price/Sqft$586/sqft
Monthly cost
Open Calculator
Description
Quick possession! This lovely bungalow is just steps away from Acadia School and David Thompson School. You'll also be minutes from the Acadia Recreation Centre, Acadia Athletic Park, and the Acadia Off-Leash Dog Park. This home offers over 1900 square feet of total living space, including two bedrooms on the main floor, expansive living room and dining room, and a large open kitchen with an eating area. The kitchen features new glass patio doors that open to a two-tiered wood deck and a fenced backyard. The updated kitchen includes new cabinet doors (2025), modern lighting, a newer backsplash, a separate pantry, and plenty of workspace on the quartz countertops. The large living room and dining room are south facing with lots of natural light and a new front door. This well-cared-for home also includes a gas washer and dryer on the main level in one of the bedrooms. The basement was partially redone in 2019, featuring new LVP flooring, a Drycore subfloor, new window, fresh paint, and a stylish wood countertop with storage cabinets and a refrigerator. There’s one bedroom and a separate den for working at home. The basement also includes a full bathroom with a tiled shower, storage under the stairs and another washer and dryer. The recreation room is perfect for entertaining. Enjoy your fully fenced backyard with a double detached heated garage that comes with built-in storage. This home also features an upgraded guardian locking system on every exterior door. New Furnace October 2025! Call your realtor now to see this property!
Property Details
Interior
Features
Main Floor
4pc Bathroom
4`9" x 8`6"Bedroom
10`10" x 10`3"Bedroom - Primary
10`10" x 11`4"Dinette
12`9" x 13`11"Exterior
Features
Parking
Garage spaces 2
Garage type -
Other parking spaces 0
Total parking spaces 2
Property History
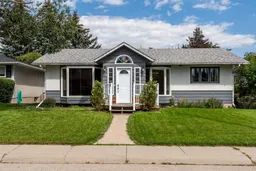 38
38
