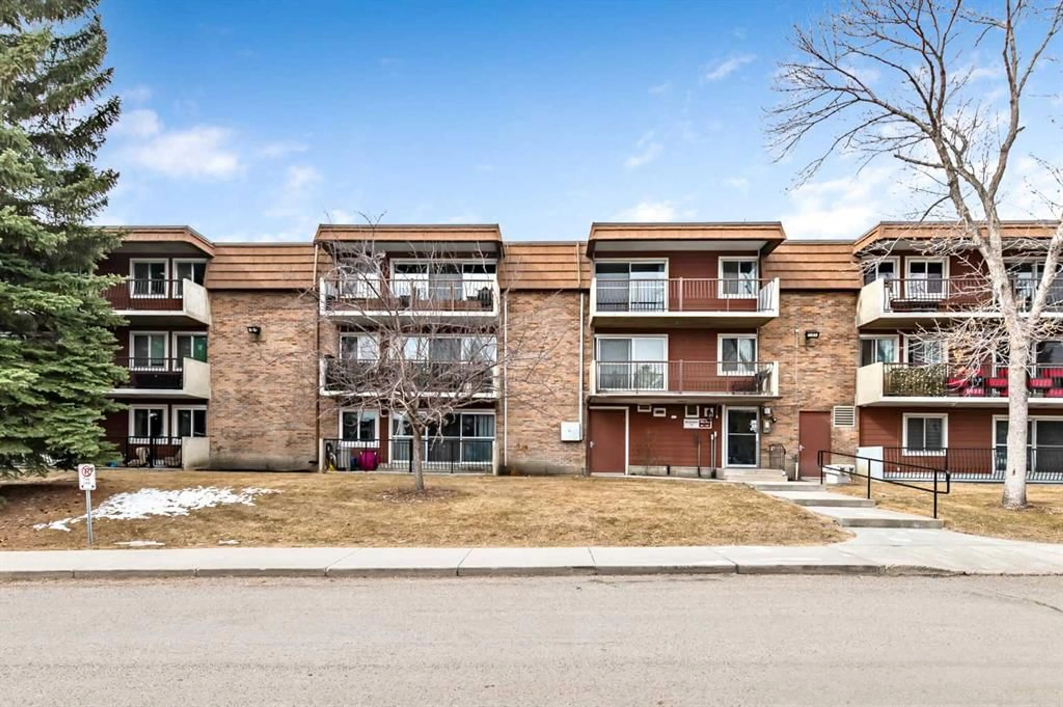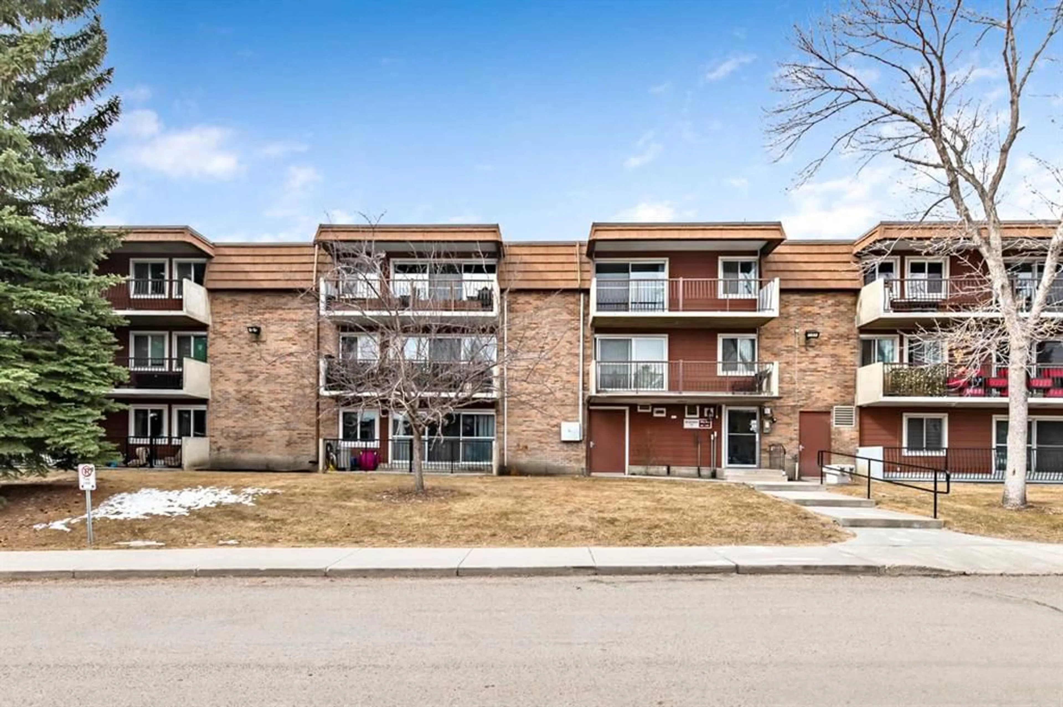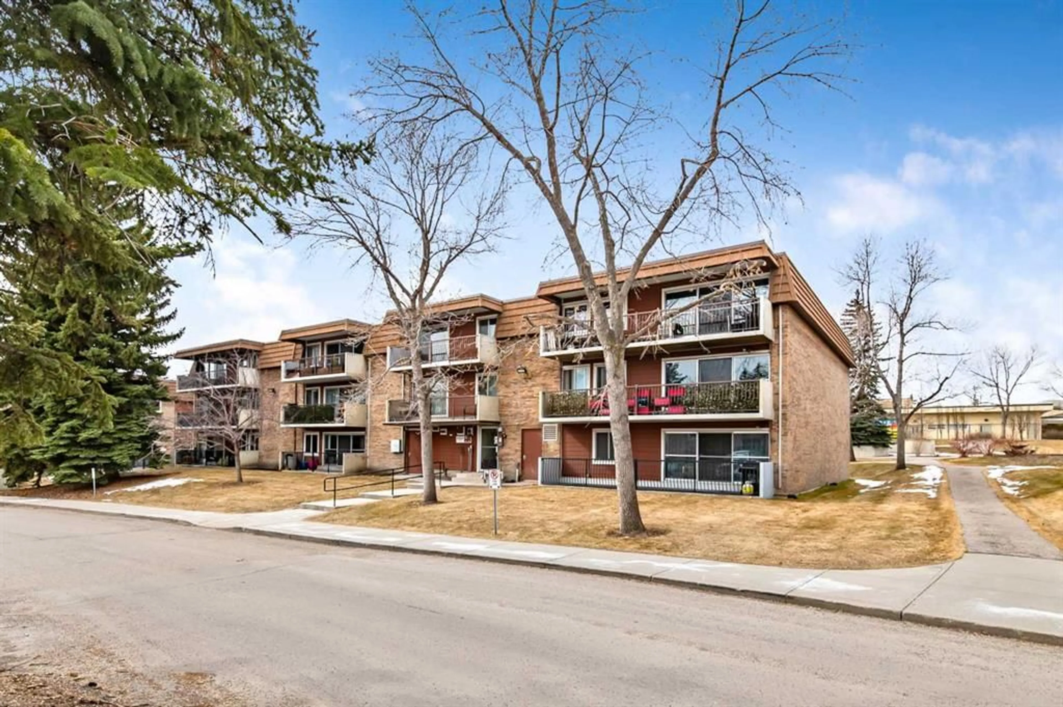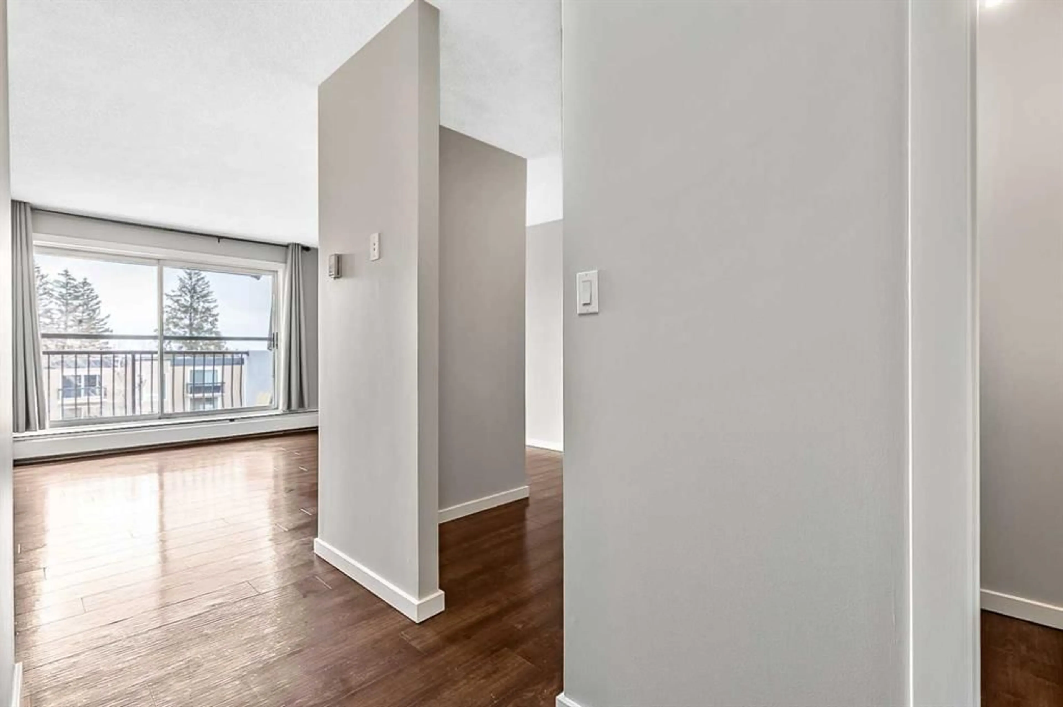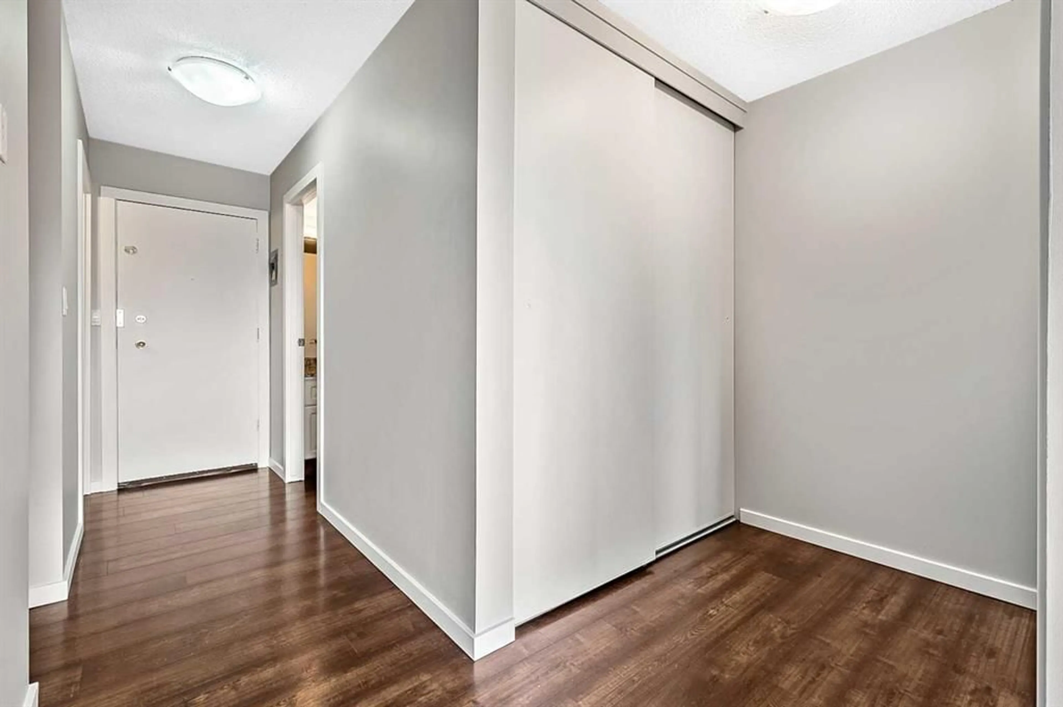231 Heritage Dr #97E, Calgary, Alberta T2Y 4P5
Contact us about this property
Highlights
Estimated ValueThis is the price Wahi expects this property to sell for.
The calculation is powered by our Instant Home Value Estimate, which uses current market and property price trends to estimate your home’s value with a 90% accuracy rate.Not available
Price/Sqft$374/sqft
Est. Mortgage$858/mo
Maintenance fees$432/mo
Tax Amount (2024)$875/yr
Days On Market50 days
Description
Welcome to this exceptional top floor unit in Hilltop House, nestled in the desirable Acadia community. This thoughtfully designed condominium offers comfortable living with modern amenities and convenient access to urban essentials. Step inside to discover a bright and spacious interior featuring elegant granite countertops and durable vinyl flooring throughout. The generously proportioned primary bedroom easily accommodates a king-size bed, while the freshly painted walls create a crisp, welcoming atmosphere. The inviting living room is filled with natural light and opens onto a expansive deck, perfect for outdoor relaxation and entertaining. Located in a well-managed, age-restricted building for residents 25 and older, this peaceful community provides a serene living environment. The complex is ideally situated just minutes from shopping centers, diverse dining options, and public transportation. Commuters will appreciate the short 10-minute walk to light rail transit and easy access to downtown. Monthly condominium fees includes one assigned parking stall, heat, water, and sewer services. The building maintains a pet policy that welcomes cat(s) with board approval. This meticulously maintained unit offers the perfect blend of comfort, convenience, and community living in one of Calgary's most sought-after neighborhoods!
Property Details
Interior
Features
Main Floor
Entrance
3`7" x 10`0"Living Room
13`5" x 13`6"Kitchen
7`10" x 9`0"Bedroom - Primary
10`3" x 10`5"Exterior
Features
Parking
Garage spaces -
Garage type -
Total parking spaces 1
Condo Details
Amenities
Coin Laundry, Parking, Snow Removal, Trash, Visitor Parking
Inclusions
Property History
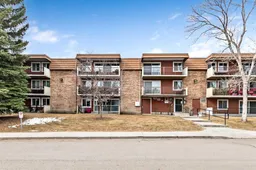 23
23
